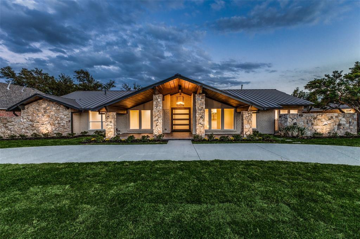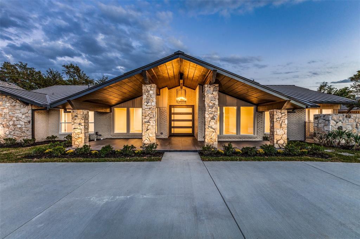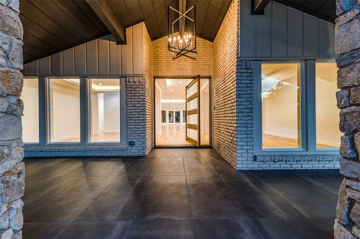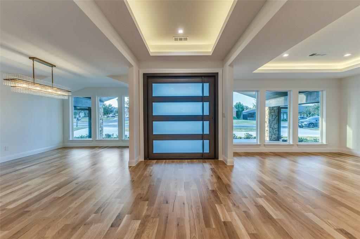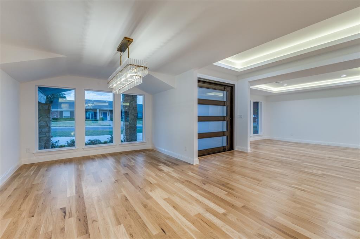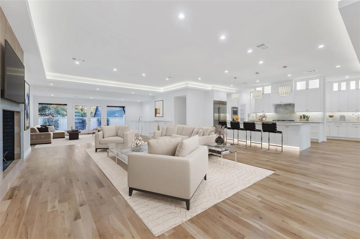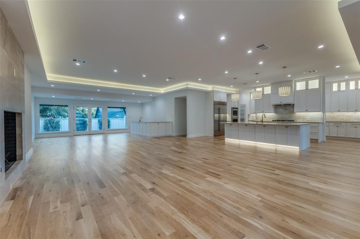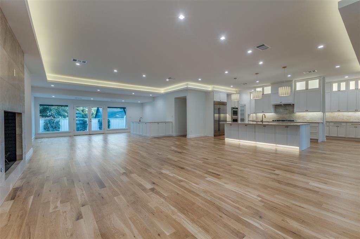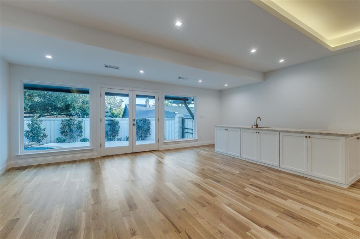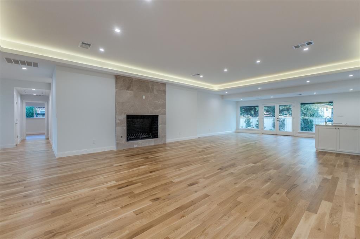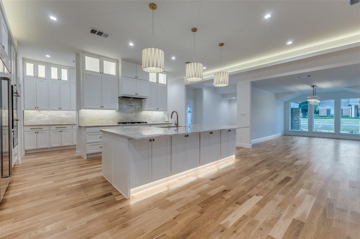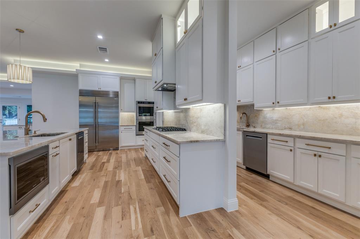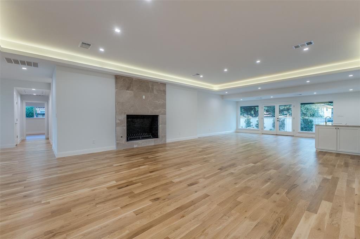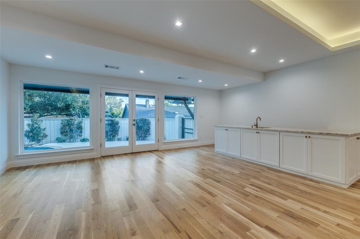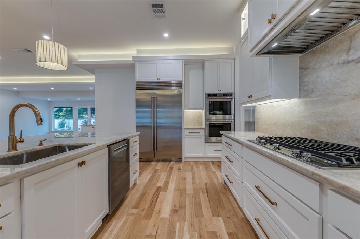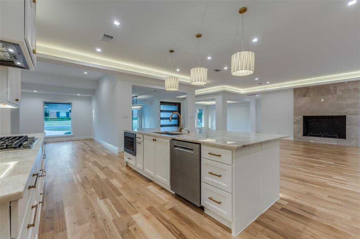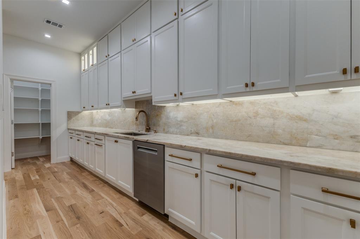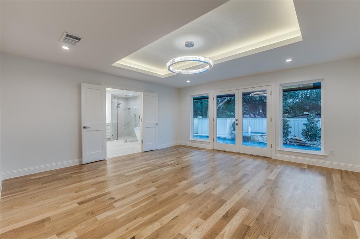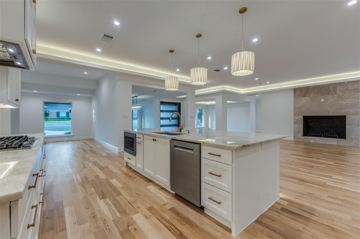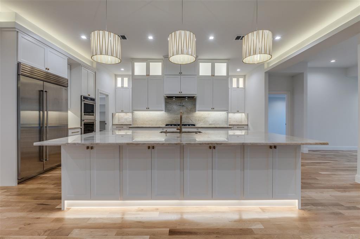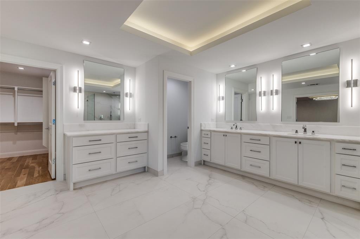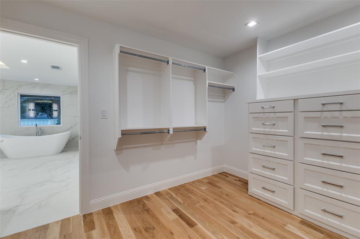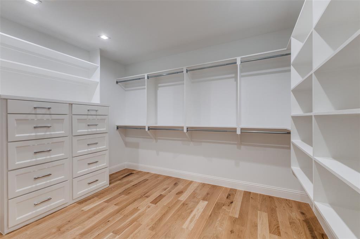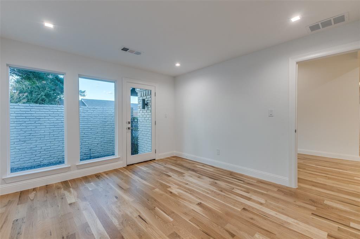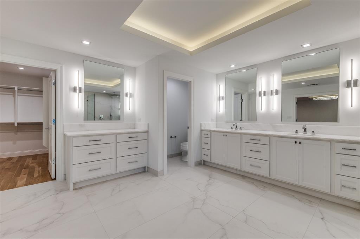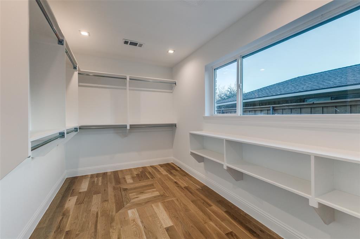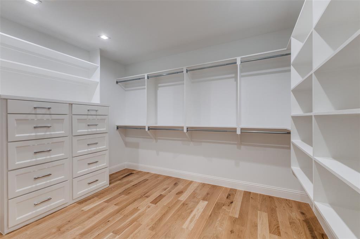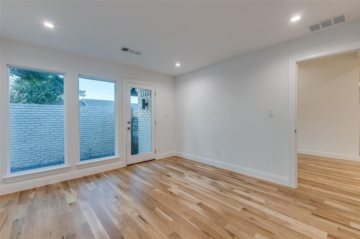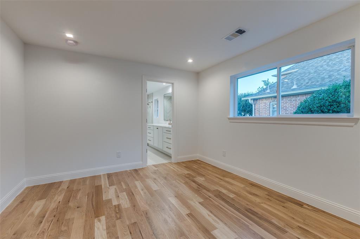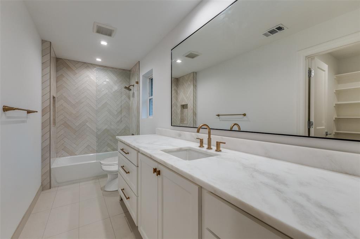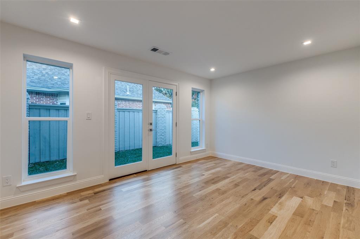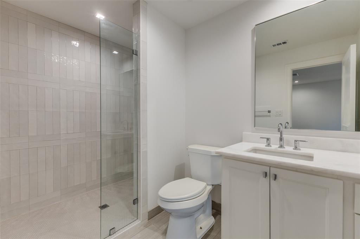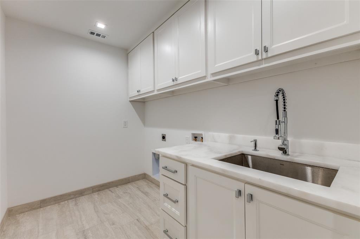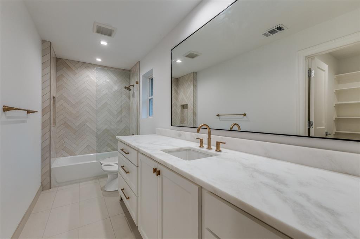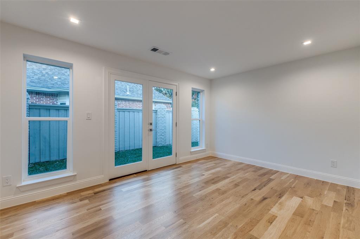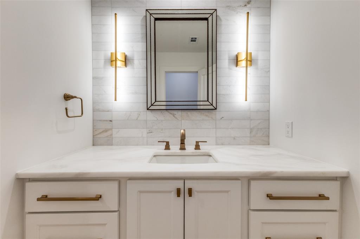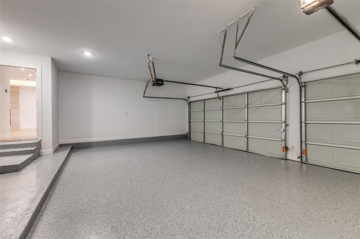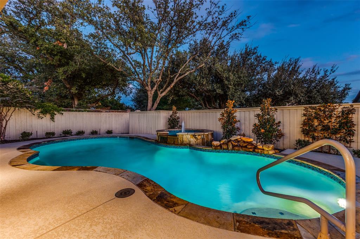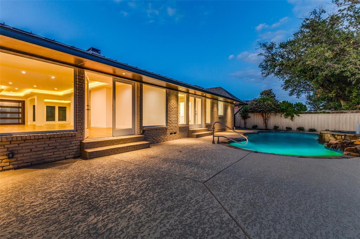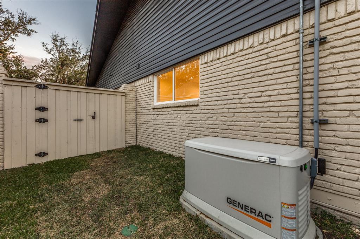7008 Pemberton Drive, Dallas, Texas
$2,270,000
LOADING ..
Totally Renovated Midcentury Modern one story home in the Heart of Preston Hollow. Home was taken to the studs and totally redesigned and rebuilt in 2024. Home offers walls of windows throughout creating an expansive light and bright 4 or 5 bedroom floorplan. Spectacular large kitchen opens to multiple flexible living areas. Living areas and primary suite overlook 2024 renovated pool, spa, waterfall and entertaining area. Reimagined floorplan offers separate wings leading to four large bedrooms each with private bath plus a dedicated office or fifth bedroom Secluded primary suite overlooking pool and waterfall, ensuite spa like bath, coffee bar and large walk-in closet create the ultimate retreat. At one end of home a flexible office or fifth bedroom provides a private entrance and grass courtyard. 2024 Construction features new plumbing, new electrical, new high efficiency heating and air, ten-foot ceilings, designer lighting, new interior sheetrock with museum quality smooth texture, new cabinetry, new solid core interior doors, white oak wood flooring throughout, spectacular Quartz and Marble countertops, new top of the line appliances, new bathrooms, new ductwork, new insulation etc... etc. 2024 Pool and pool area renovations features new pebble tec plastering, glass tile, new decking etc. New circular driveway and landscaping were part of massive renovation. Home features metal standing seam roof, eight-foot metal pivot front door, Generac generator, cedar privacy fence and floored workshop or storage building at back of property. SEE TRANSACTION DESK FOR DETAIL LIST OF RENOVATIONS DURING 2024 CONSTRUCTION COSTING IN EXCESS OF $750,000. QUALITY CONSTRUCTION WITH ATTENTION TO EVERY DETAIL. Buyer and or Buyer's Agent to verify all measurements, schools and or MLS information.
School District: Dallas ISD
Dallas MLS #: 20768035
Representing the Seller: Listing Agent Danny Abdo; Listing Office: What a Great Home!
Representing the Buyer: Contact realtor Douglas Newby of Douglas Newby & Associates if you would like to see this property. 214.522.1000
Property Overview
- Listing Price: $2,270,000
- MLS ID: 20768035
- Status: For Sale
- Days on Market: 15
- Updated: 11/19/2024
- Previous Status: For Sale
- MLS Start Date: 11/5/2024
Property History
- Current Listing: $2,270,000
Interior
- Number of Rooms: 5
- Full Baths: 4
- Half Baths: 1
- Interior Features: Built-in FeaturesBuilt-in Wine CoolerChandelierDecorative LightingDouble VanityEat-in KitchenGranite CountersIn-Law Suite FloorplanKitchen IslandOpen FloorplanPantryWalk-In Closet(s)Wet Bar
- Flooring: Wood
Parking
- Parking Features: Alley AccessEpoxy FlooringGarage Door OpenerGarage Double DoorOversized
Location
- County: Dallas
- Directions: Hillcrest South Past Royal Turn Left on Pemberton to 7008 Pemberton
Community
- Home Owners Association: None
School Information
- School District: Dallas ISD
- Elementary School: Dealey
- Middle School: Benjamin Franklin
- High School: Hillcrest
Heating & Cooling
- Heating/Cooling: CentralNatural Gas
Utilities
- Utility Description: AlleyCable AvailableCity SewerCity WaterCurbs
Lot Features
- Lot Size (Acres): 0.32
- Lot Size (Sqft.): 13,764.96
- Fencing (Description): Wood
Financial Considerations
- Price per Sqft.: $504
- Price per Acre: $7,183,544
- For Sale/Rent/Lease: For Sale
Disclosures & Reports
- Legal Description: BROOKSHIRE PARK BLK 6/5455 LT 10
- APN: 00000404855200000
- Block: 65455
Categorized In
- Price: Over $1.5 Million$2 Million to $3 Million
- Style: Contemporary/Modern
- Neighborhood: Brookshire Park
Contact Realtor Douglas Newby for Insights on Property for Sale
Douglas Newby represents clients with Dallas estate homes, architect designed homes and modern homes.
Listing provided courtesy of North Texas Real Estate Information Systems (NTREIS)
We do not independently verify the currency, completeness, accuracy or authenticity of the data contained herein. The data may be subject to transcription and transmission errors. Accordingly, the data is provided on an ‘as is, as available’ basis only.


