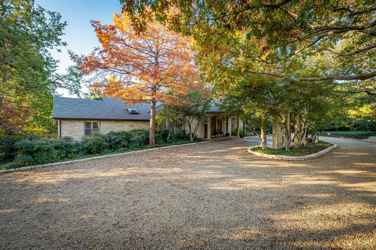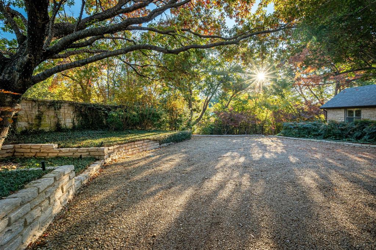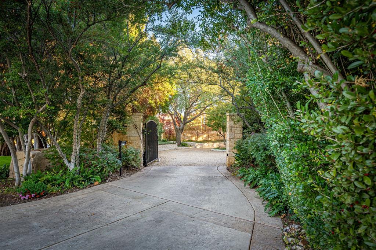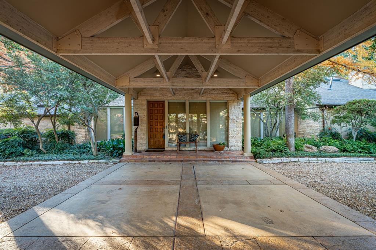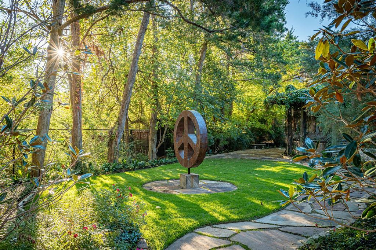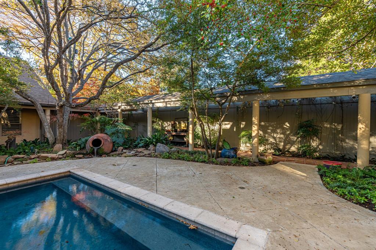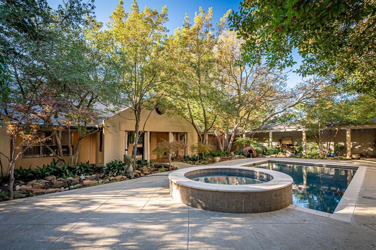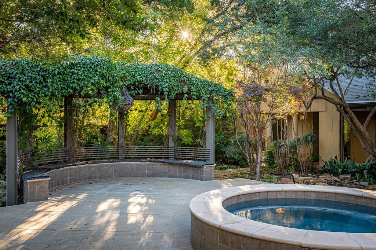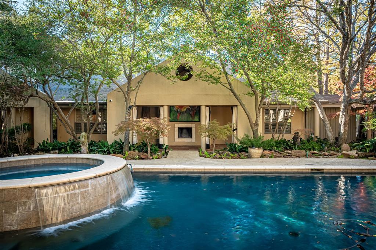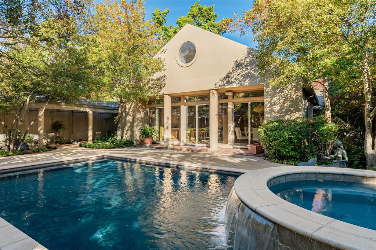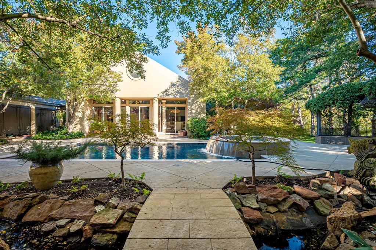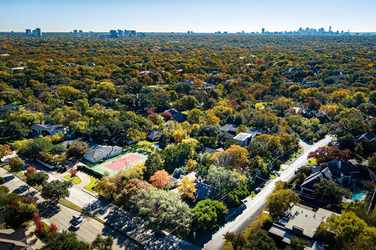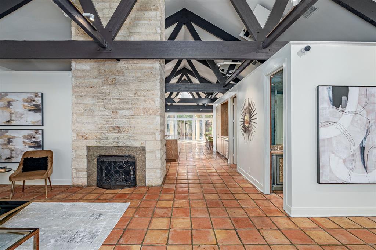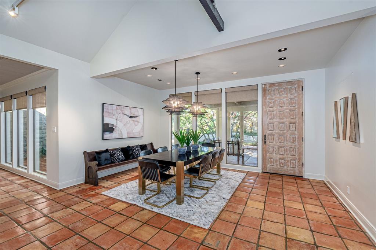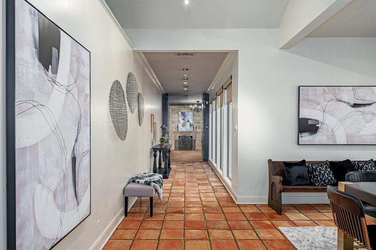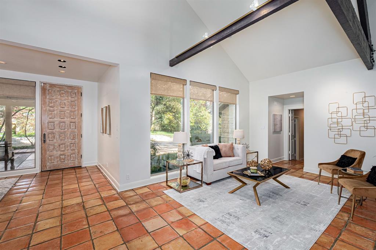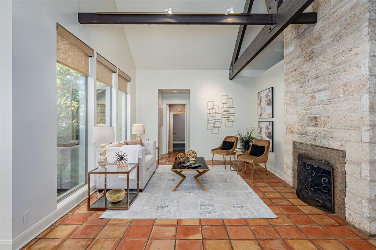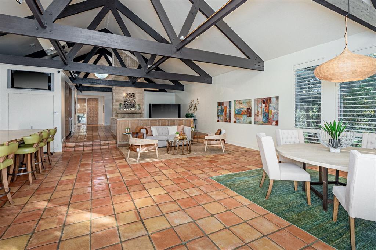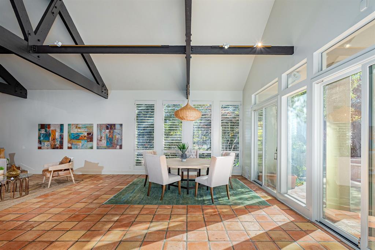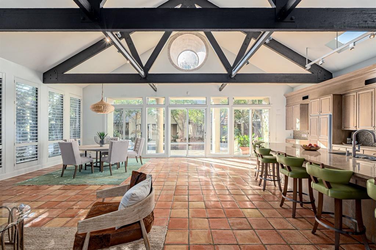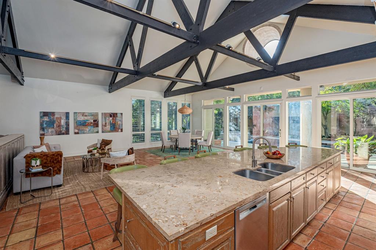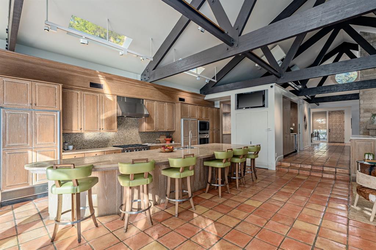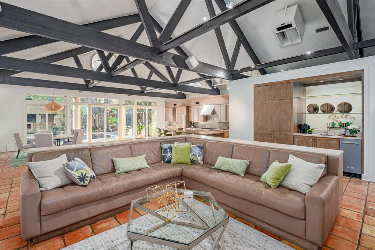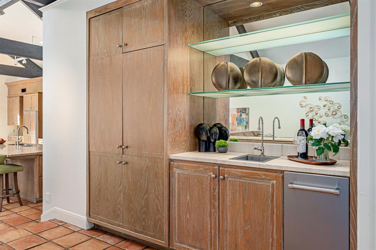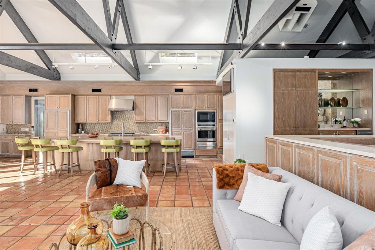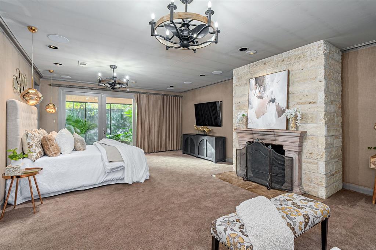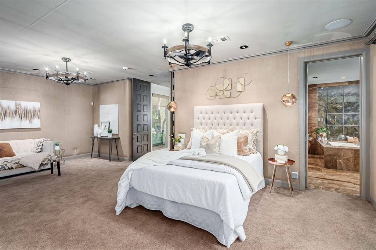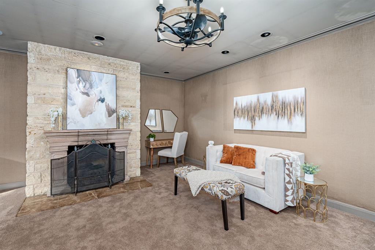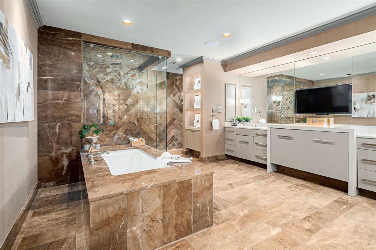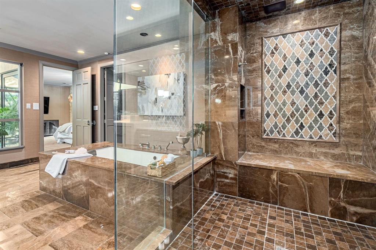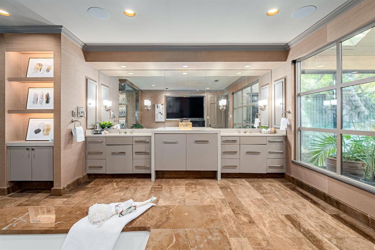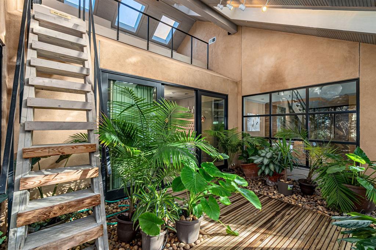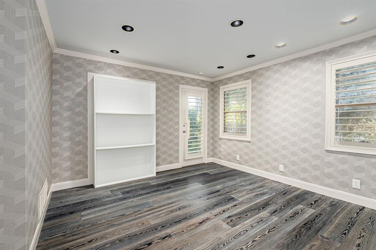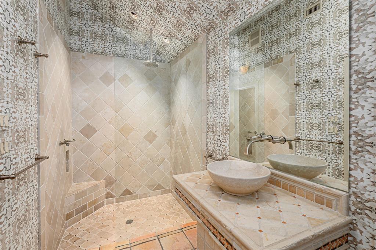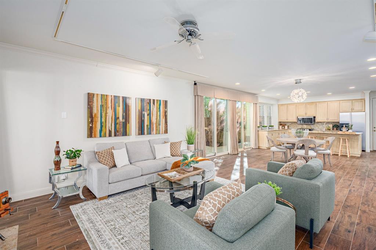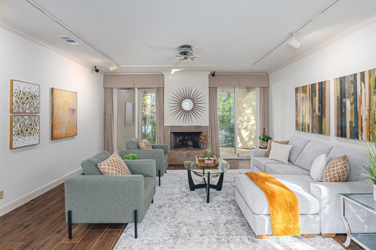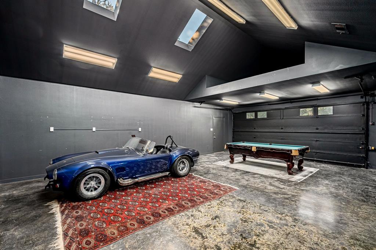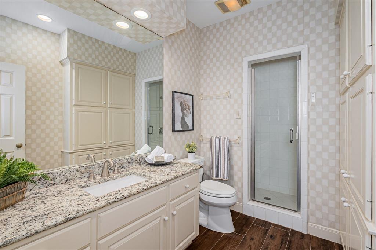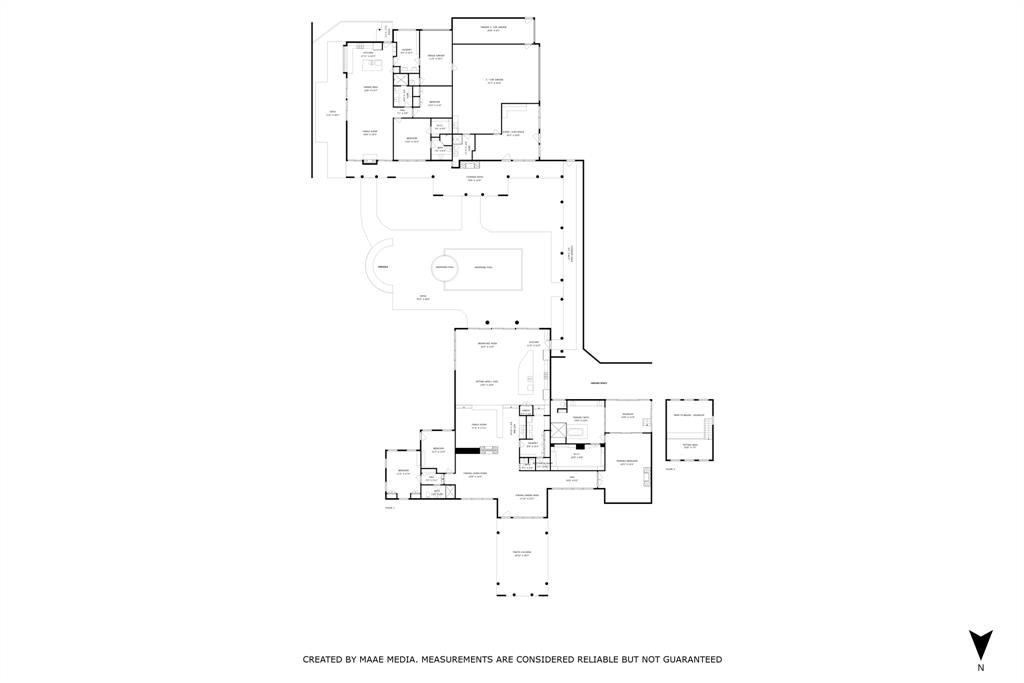4410 Walnut Hill Lane, Dallas, Texas
$2,750,000
LOADING ..
Indulge in timeless elegance at this extraordinary estate, once the home of renowned designer Robert (Bobby) Turner. Nestled on a sprawling 0.97-acre lot, this secluded property offers over 6,500 square feet of meticulously designed living space. Escape the hustle and bustle of city living as you enter through a gated porte-cochere and into a magnificent entry foyer with floor-to-ceiling windows. The gourmet kitchen, perfect for culinary enthusiasts, features top-of-the-line appliances, a center island, breakfast bar, and butler's pantry. Spacious living areas with vaulted ceilings and breathtaking views of the backyard oasis create a serene atmosphere. The primary suite is a true retreat, offering a sitting area, fireplace, dual vanities, an oversized custom walk-in closet, and a spa-like bathroom. A private 2,237-square-foot guest house with two bedrooms, two bathrooms, a living area, kitchen, and laundry room provides ample space for guests. The backyard oasis is a true paradise, featuring a sparkling pool, a charming pavilion, a cozy fireplace, a serene man-made stream, a picturesque bridge, and lush landscaping. Experience the epitome of luxury living in this exclusive Old Preston Hollow estate.
School District: Dallas ISD
Dallas MLS #: 20784281
Representing the Seller: Listing Agent Victoria DeLaCruz; Listing Office: Coldwell Banker Realty Frisco
Representing the Buyer: Contact realtor Douglas Newby of Douglas Newby & Associates if you would like to see this property. 214.522.1000
Property Overview
- Listing Price: $2,750,000
- MLS ID: 20784281
- Status: For Sale
- Days on Market: 152
- Updated: 12/7/2024
- Previous Status: For Sale
- MLS Start Date: 12/5/2024
Property History
- Current Listing: $2,750,000
Interior
- Number of Rooms: 3
- Full Baths: 2
- Half Baths: 1
- Interior Features: Built-in Wine CoolerChandelierDecorative LightingDry BarEat-in KitchenGranite CountersKitchen IslandOpen FloorplanSound System WiringWalk-In Closet(s)Wet Bar
- Flooring: CarpetMarbleStoneTileWood
Parking
Location
- County: Dallas
- Directions: From DNT North: Take the Walnut Hill Ln exit. Turn left onto Walnut Hill Ln. Make a U-turn at Crestline Ave. From DNT South: Take the Royal Ln exit. Turn right onto Royal Ln. Turn left onto Inwood Rd. Turn right onto Walnut Hill Ln. Make a U-turn at Crestline Ave. Home is on your right.
Community
- Home Owners Association: None
School Information
- School District: Dallas ISD
- Elementary School: Walnuthill
- Middle School: Cary
- High School: Jefferson
Heating & Cooling
- Heating/Cooling: CentralElectricFireplace(s)SolarZoned
Utilities
- Utility Description: City SewerCity Water
Lot Features
- Lot Size (Acres): 0.97
- Lot Size (Sqft.): 42,253.2
- Lot Description: Corner LotLandscapedMany TreesSprinkler System
- Fencing (Description): BrickFencedGateRock/StoneWood
Financial Considerations
- Price per Sqft.: $638
- Price per Acre: $2,835,052
- For Sale/Rent/Lease: For Sale
Disclosures & Reports
- Legal Description: BLK 5543 W PTLT 26 ACS 0.97 WALNUT HILL LN &
- APN: 00000419356000000
- Block: 5543
Categorized In
- Price: Over $1.5 Million$2 Million to $3 Million
- Style: Contemporary/Modern
- Neighborhood: Meadowood Estates
Contact Realtor Douglas Newby for Insights on Property for Sale
Douglas Newby represents clients with Dallas estate homes, architect designed homes and modern homes.
Listing provided courtesy of North Texas Real Estate Information Systems (NTREIS)
We do not independently verify the currency, completeness, accuracy or authenticity of the data contained herein. The data may be subject to transcription and transmission errors. Accordingly, the data is provided on an ‘as is, as available’ basis only.


