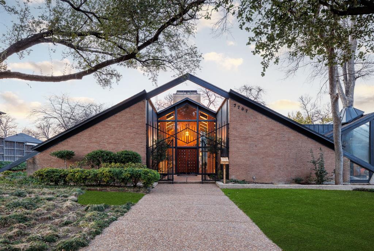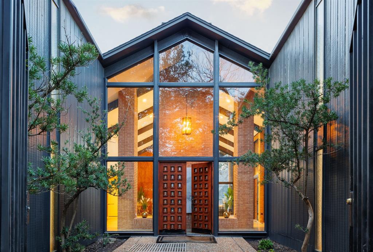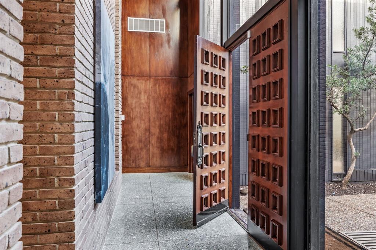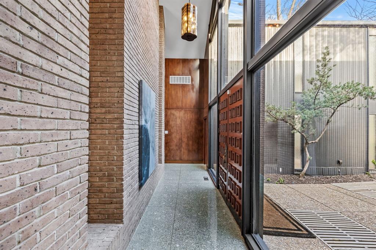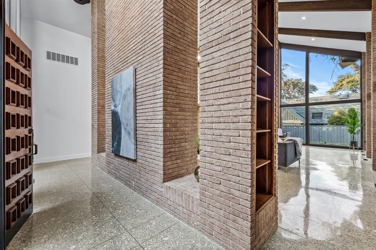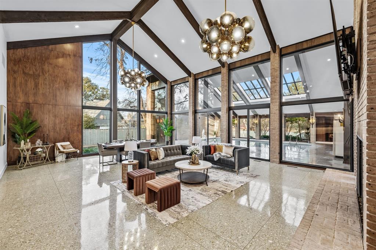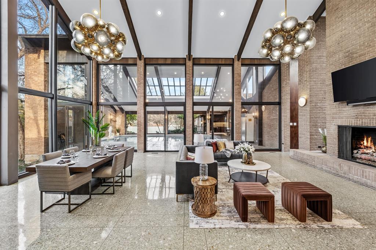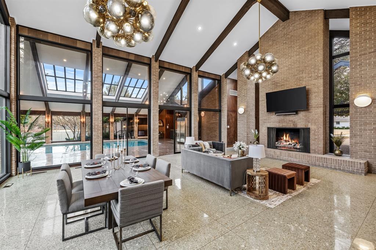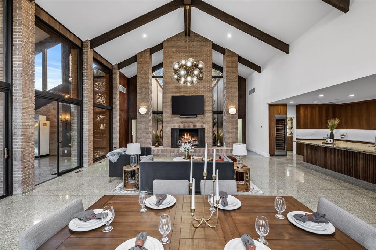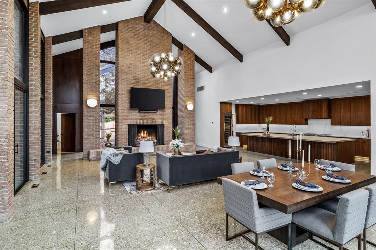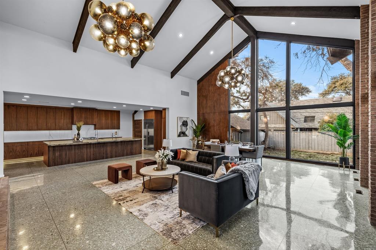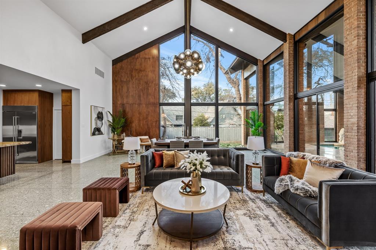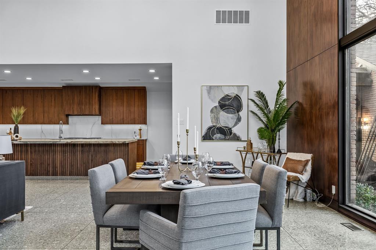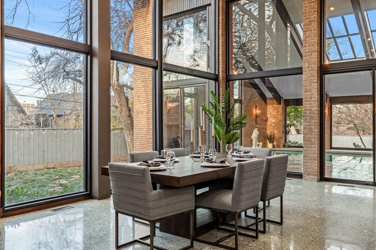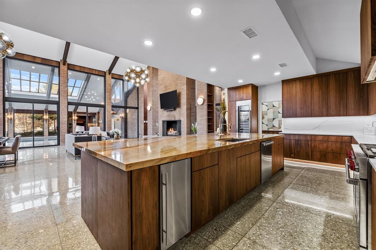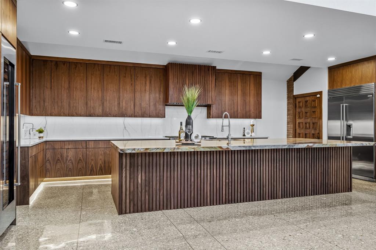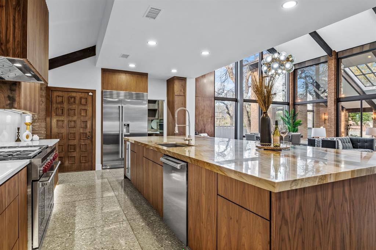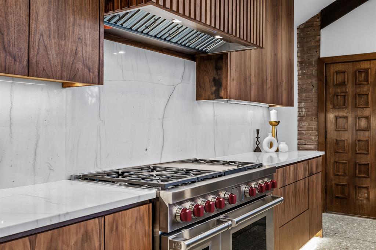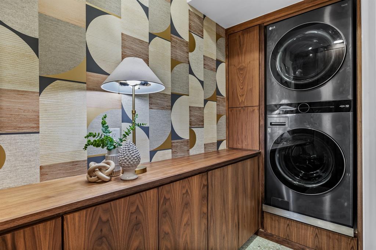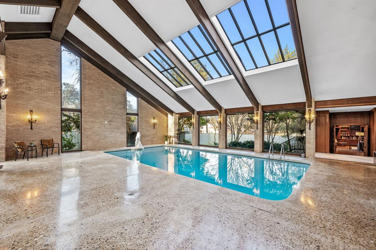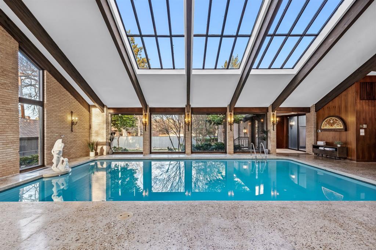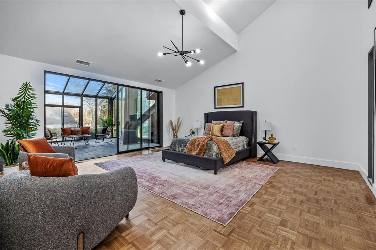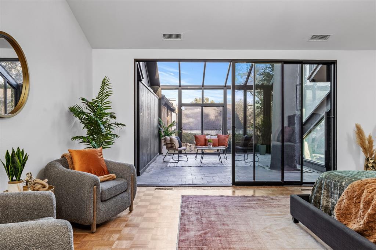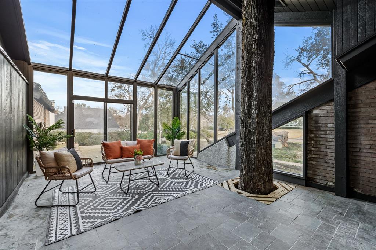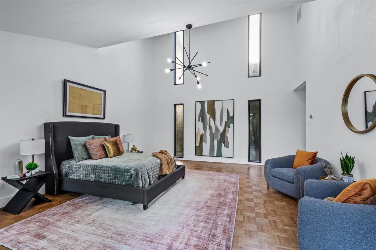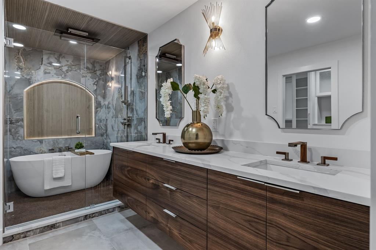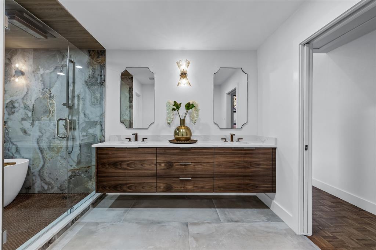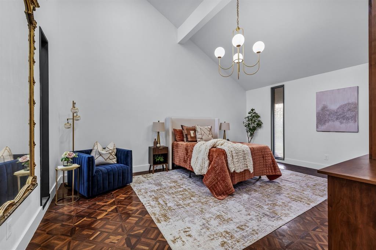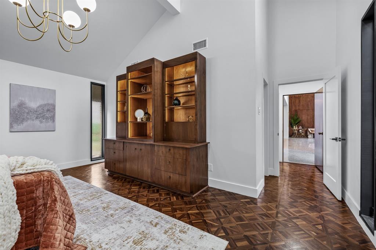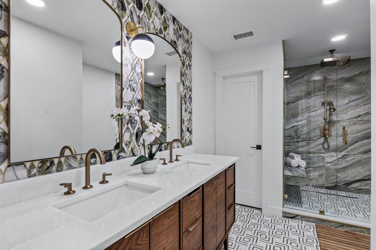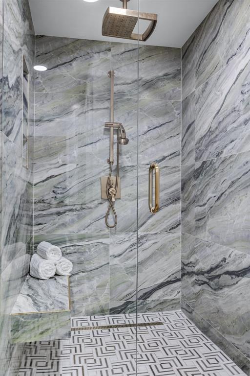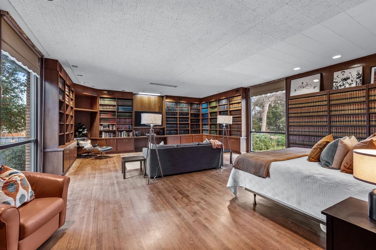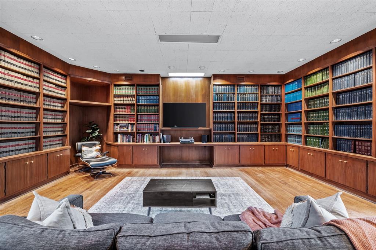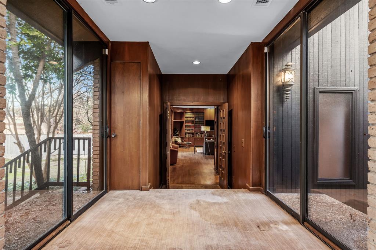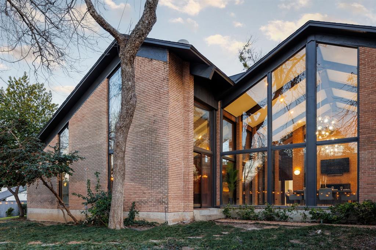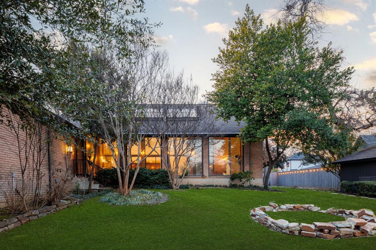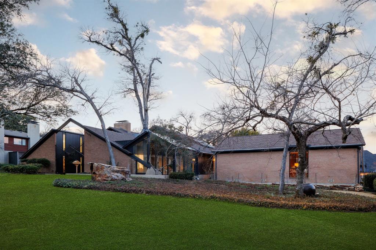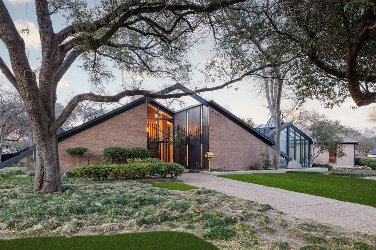7707 Mason Dells Drive, Dallas, Texas
$3,000,000Architect Jack Morgan
LOADING ..
A masterful blend of history and modern luxury, 7707 Mason Dells Drive is a meticulously restored mid-century modern home in the prestigious JanMar neighborhood. Designed in 1966 by architect Jack Morgan, its bold lines and seamless indoor-outdoor connection define the era’s finest design. A thoughtful renovation has elevated the home while preserving its essence. Walls were removed to create an effortless flow between the great room and the reimagined chef’s kitchen, now featuring a custom oversized island, a walk-in butler’s pantry, and premium appliances, including a 48” Wolf range, Subzero fridge freezer combo, Subzero wine fridge, Scotsman ice maker, and Cove dishwasher. Custom walnut cabinetry enriches the space, harmonizing with restored parquet and terrazzo floors. Soaring vaulted and beamed ceilings anchor the grand living space, illuminated by $50,000 in Troy Lighting chandeliers. The home’s heart is its stunning indoor pool area, complete with a wet bar and library—an entertainer’s dream. Every detail has been considered, from smart-enabled pool equipment and custom closet systems to updated electrical, plumbing, and recessed lighting. The redesigned bathrooms exude sophistication with exotic quartz, Frank Lloyd Wright collection fixtures, smart toilets, and a luxurious wet room with a freestanding tub. The primary suite opens to the solarium through custom three-track sliders, offering a serene, light-filled retreat. Additional upgrades include a new HVAC system, tankless water heater, updated electrical and plumbing, and so much more. The landscape has been carefully enhanced, preserving an original tree within the solarium. Set on 0.61 acres, this 4,189 sq ft residence (excluding 1,800 plus sq ft of additional pool-related space) is a rare opportunity to own a piece of Dallas’s architectural history, artfully reimagined for modern living. Info herein deemed reliable, but not guaranteed. Buyers and agents to verify all info.
School District: Dallas ISD
Dallas MLS #: 20851812
Open House: Public: Sat Mar 1, 1:00PM-3:00PM
Representing the Seller: Listing Agent Amanda Rupley; Listing Office: Compass RE Texas, LLC
Representing the Buyer: Contact realtor Douglas Newby of Douglas Newby & Associates if you would like to see this property. 214.522.1000
Property Overview
- Listing Price: $3,000,000
- MLS ID: 20851812
- Status: For Sale
- Days on Market: 34
- Updated: 2/28/2025
- Previous Status: For Sale
- MLS Start Date: 2/28/2025
Property History
- Current Listing: $3,000,000
Interior
- Number of Rooms: 3
- Full Baths: 4
- Half Baths: 0
- Interior Features: Built-in FeaturesBuilt-in Wine CoolerCathedral Ceiling(s)ChandelierDecorative LightingDouble VanityEat-in KitchenFlat Screen WiringHigh Speed Internet AvailableIn-Law Suite FloorplanKitchen IslandNatural WoodworkOpen FloorplanPanelingPantryVaulted Ceiling(s)Walk-In Closet(s)Wet BarWired for DataSecond Primary Bedroom
- Flooring: Ceramic TileParquetTerrazzo
Parking
Location
- County: Dallas
- Directions: See GPS
Community
- Home Owners Association: None
School Information
- School District: Dallas ISD
- Elementary School: Kramer
- Middle School: Benjamin Franklin
- High School: Hillcrest
Heating & Cooling
- Heating/Cooling: CentralNatural Gas
Utilities
- Utility Description: City SewerCity WaterConcreteCurbsIndividual Gas MeterIndividual Water Meter
Lot Features
- Lot Size (Acres): 0.61
- Lot Size (Sqft.): 26,397.36
- Fencing (Description): Wood
Financial Considerations
- Price per Sqft.: $716
- Price per Acre: $4,950,495
- For Sale/Rent/Lease: For Sale
Disclosures & Reports
- Legal Description: JANMAR CIRCLE NO 4 BLK 12/7347 LT 12 & ADJ 40
- Disclosures/Reports: Aerial Photo
- APN: 00000722581000000
- Block: 12734
Categorized In
- Price: Over $1.5 Million$2 Million to $3 Million
- Style: A-FrameMid-Century Modern
- Neighborhood: Walnut Hill to Forest Lane
Contact Realtor Douglas Newby for Insights on Property for Sale
Douglas Newby represents clients with Dallas estate homes, architect designed homes and modern homes.
Listing provided courtesy of North Texas Real Estate Information Systems (NTREIS)
We do not independently verify the currency, completeness, accuracy or authenticity of the data contained herein. The data may be subject to transcription and transmission errors. Accordingly, the data is provided on an ‘as is, as available’ basis only.


