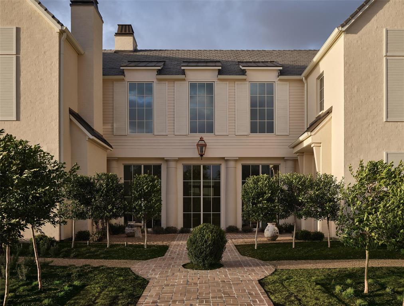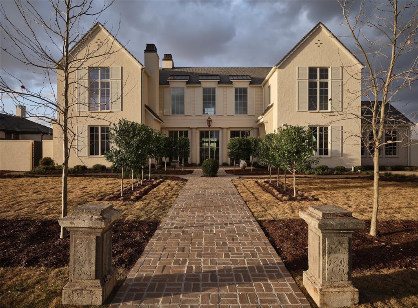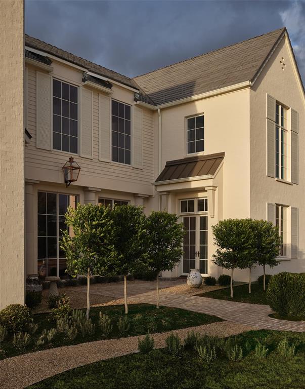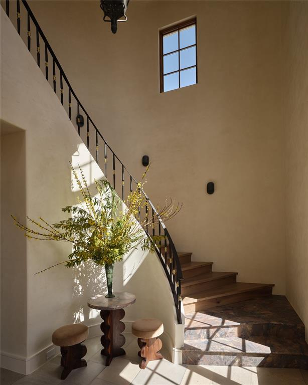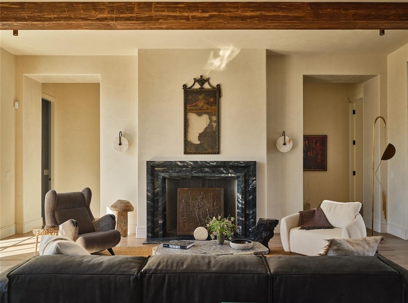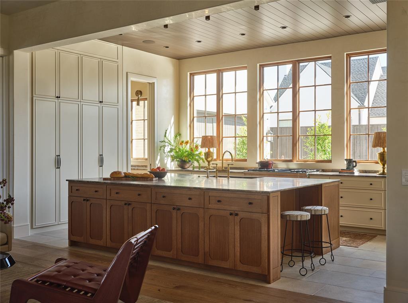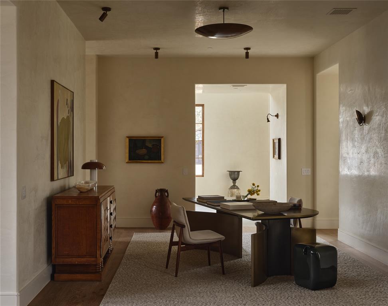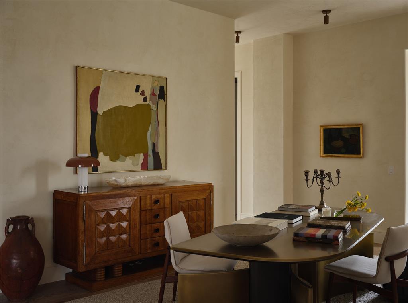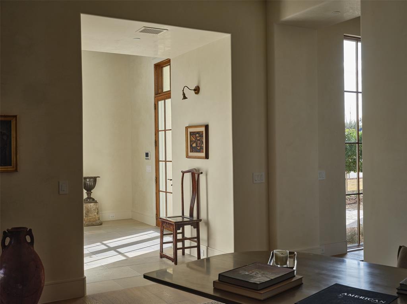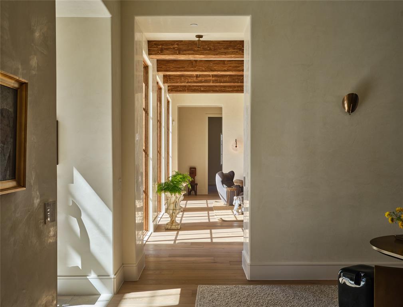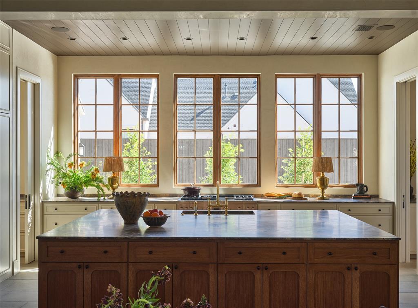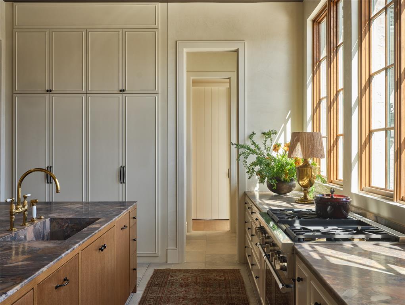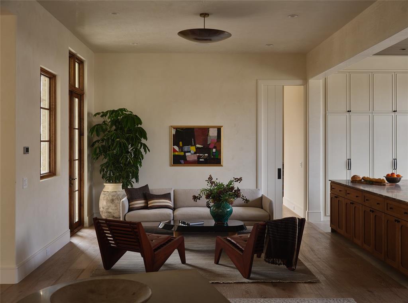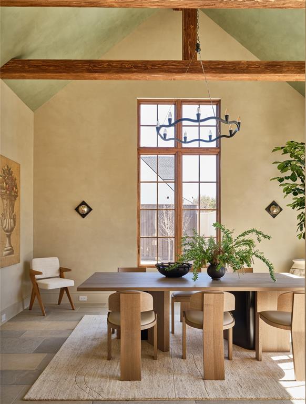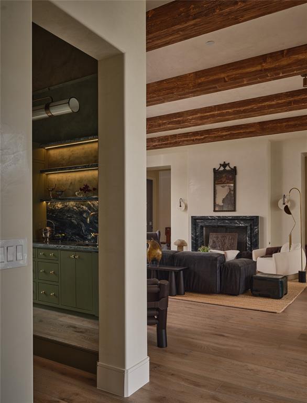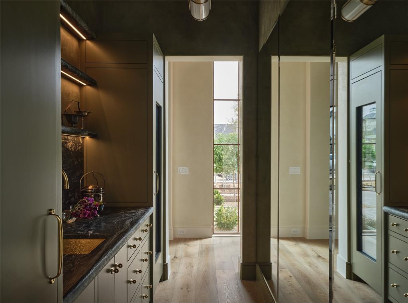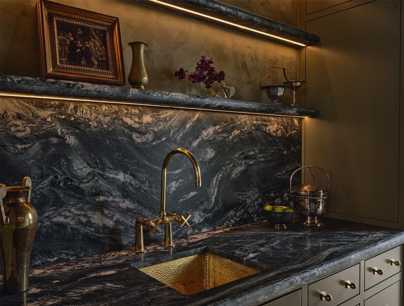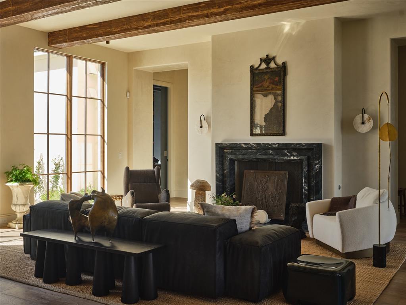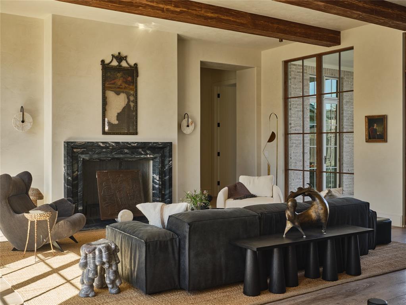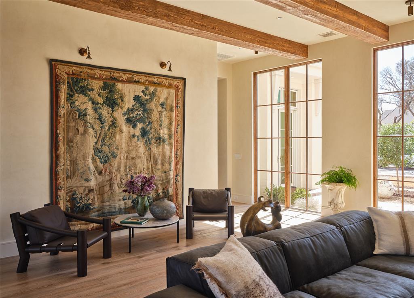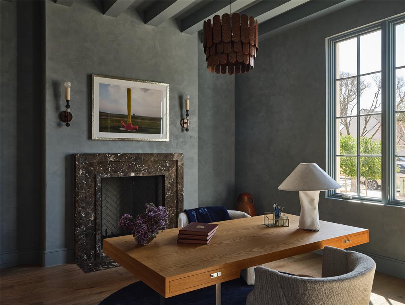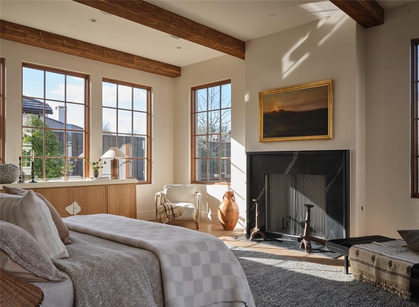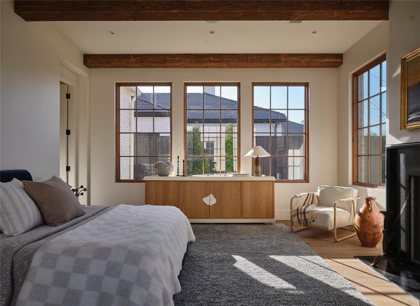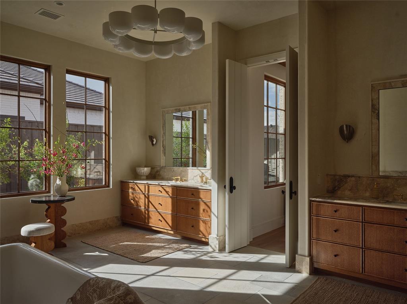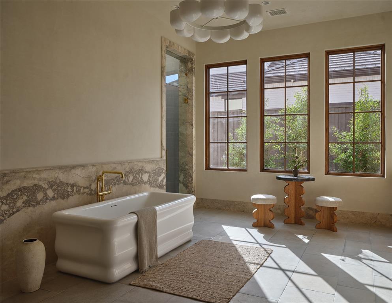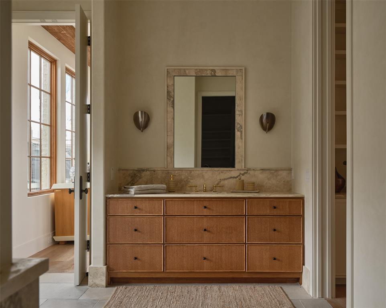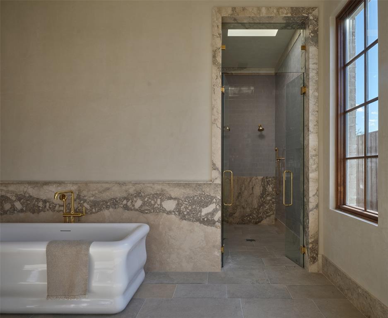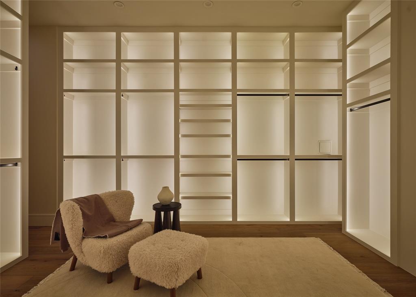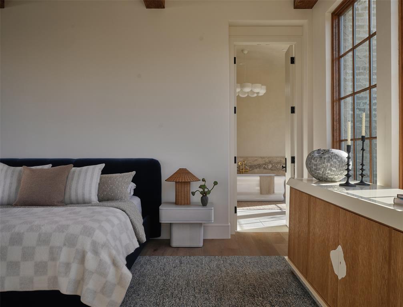5609 Ursula Lane, Dallas, Texas
$6,995,000Architect Shane&Pierce
LOADING ..
Discover an exceptional new build in Dallas’ prestigious Preston Hollow. This 7,855 sqft estate offers 5 bedrooms, 6 full and 2 half baths on a lush half-acre lot. The painted brick and stucco exterior pairs with a Davinci slate roof, while Bloom&Grow’s landscaping frames a 40-foot pool and spa. An oversized four-car garage with dual access adds convenience. Inside, the grand double-height foyer with custom iron railing and limestone floors sets the tone. The living room, study, and primary suite each feature wood-burning fireplaces, complemented by hand-troweled ventian plaster and custom cabinetry throughout the first floor. The chef’s kitchen includes Thermador appliances, Waterworks fixtures, quartzite counters, a walk-in pantry, and a butler’s prep kitchen. The luxurious primary suite offers a coffee bar, spa-like limestone and travertine bath, and an oversized dressing room with private laundry. Speakers and smart home integration systems in key rooms make this home as functional and secure as it is beautiful. Built by Pierce Jordan Development and designed by Shane&Pierce, experience refined living at 5609 Ursula Lane — where timeless elegance meets modern luxury.
School District: Dallas ISD
Dallas MLS #: 20859270
Representing the Seller: Listing Agent Cole Swearingen; Listing Office: Compass RE Texas, LLC.
Representing the Buyer: Contact realtor Douglas Newby of Douglas Newby & Associates if you would like to see this property. 214.522.1000
Property Overview
- Listing Price: $6,995,000
- MLS ID: 20859270
- Status: Sale Pending
- Days on Market: 104
- Updated: 6/26/2025
- Previous Status: For Sale
- MLS Start Date: 3/20/2025
Property History
- Current Listing: $6,995,000
Interior
- Number of Rooms: 5
- Full Baths: 6
- Half Baths: 2
- Interior Features: ChandelierDecorative LightingDouble VanityEat-in KitchenKitchen IslandMultiple StaircasesNatural WoodworkOpen FloorplanPantrySmart Home SystemSound System WiringVaulted Ceiling(s)Walk-In Closet(s)Wet Bar
- Flooring: StoneWood
Parking
Location
- County: Dallas
- Directions: Use GPS
Community
- Home Owners Association: None
School Information
- School District: Dallas ISD
- Elementary School: Pershing
- Middle School: Benjamin Franklin
- High School: Hillcrest
Heating & Cooling
- Heating/Cooling: Central
Utilities
- Utility Description: City SewerCity WaterIndividual Gas Meter
Lot Features
- Lot Size (Acres): 0.52
- Lot Size (Sqft.): 22,752
- Lot Dimensions: 140X165
- Lot Description: Interior LotLandscapedSprinkler System
- Fencing (Description): Wood
Financial Considerations
- Price per Sqft.: $891
- Price per Acre: $13,392,686
- For Sale/Rent/Lease: For Sale
Disclosures & Reports
- APN: 00000414699100000
Categorized In
- Price: Over $1.5 Million$3 Million to $7 Million
- Style: Traditional
- Neighborhood: Walnut Hill to Forest Lane
Contact Realtor Douglas Newby for Insights on Property for Sale
Douglas Newby represents clients with Dallas estate homes, architect designed homes and modern homes.
Listing provided courtesy of North Texas Real Estate Information Systems (NTREIS)
We do not independently verify the currency, completeness, accuracy or authenticity of the data contained herein. The data may be subject to transcription and transmission errors. Accordingly, the data is provided on an ‘as is, as available’ basis only.


