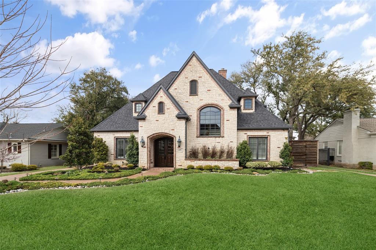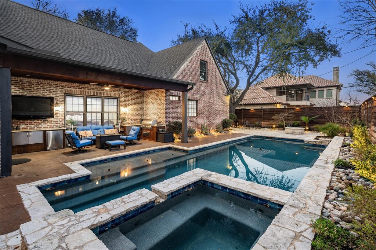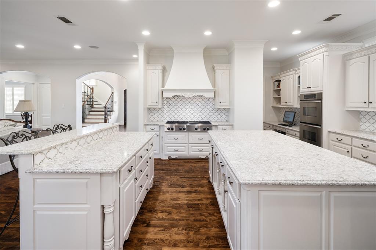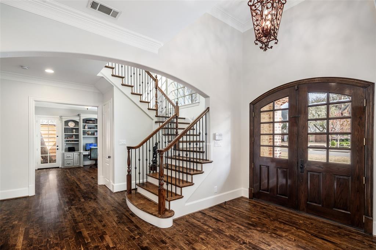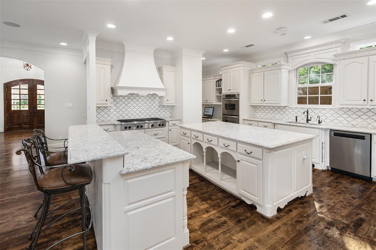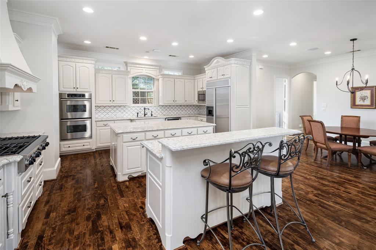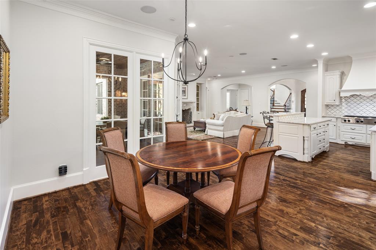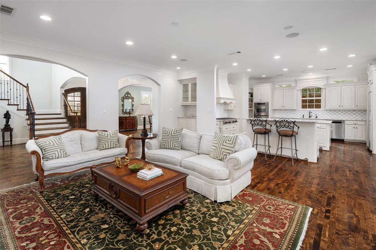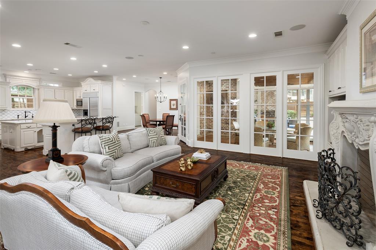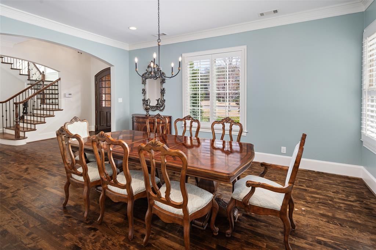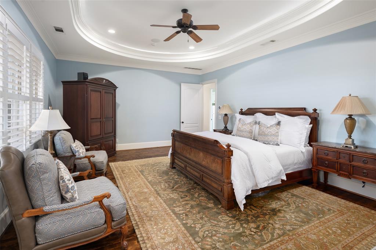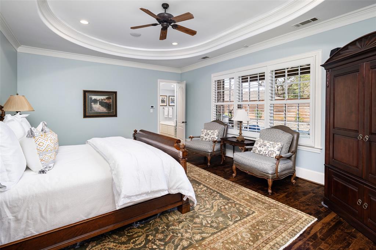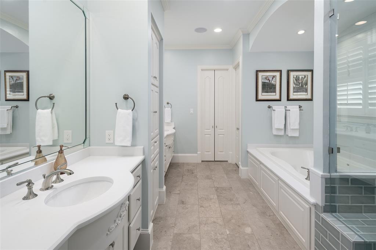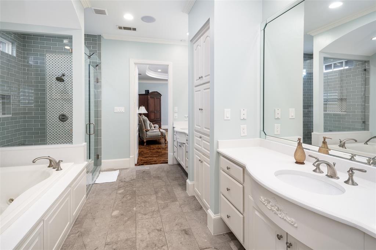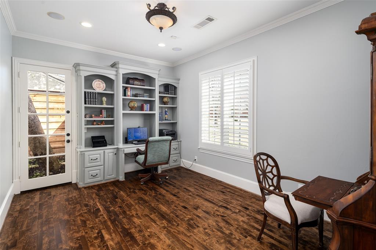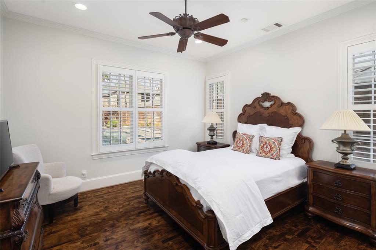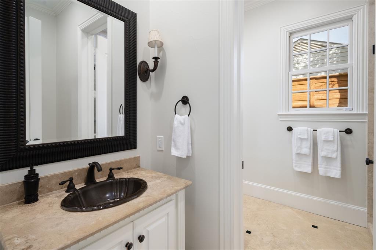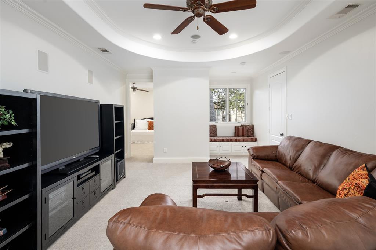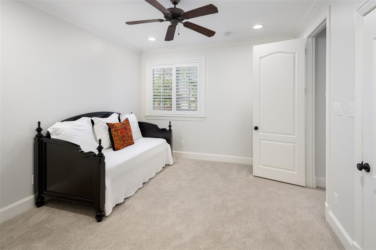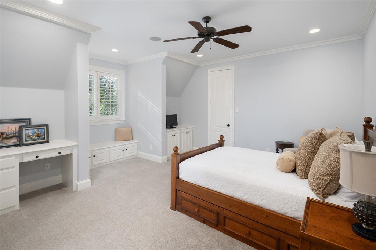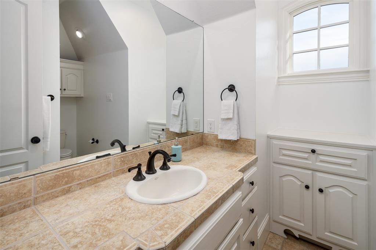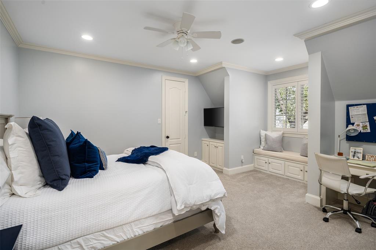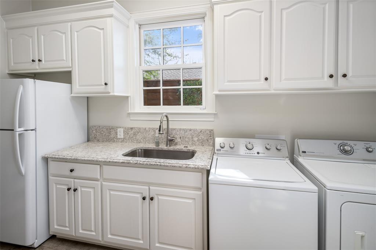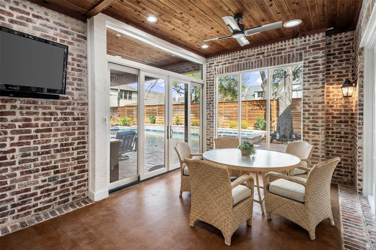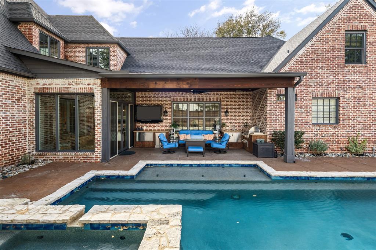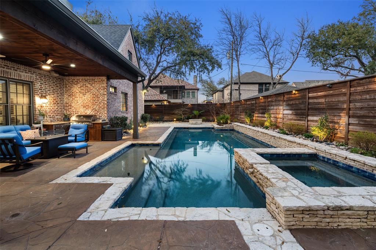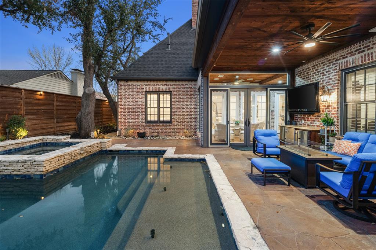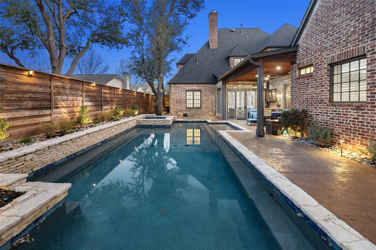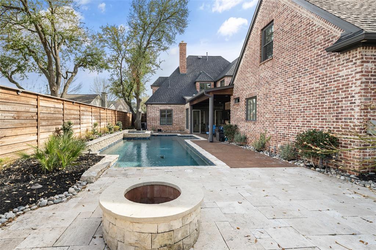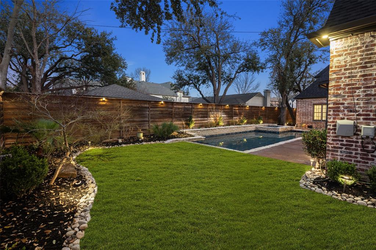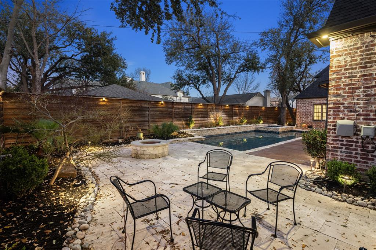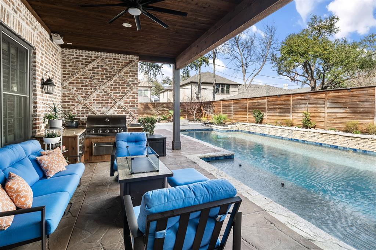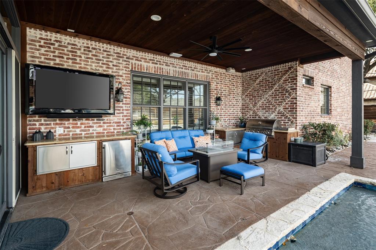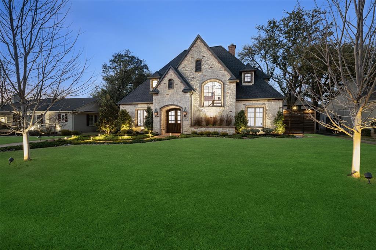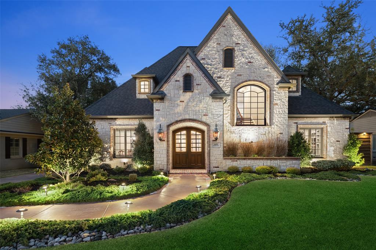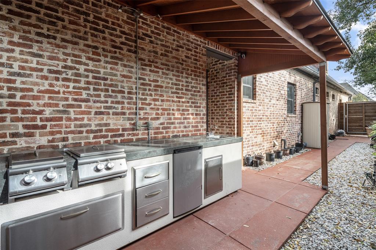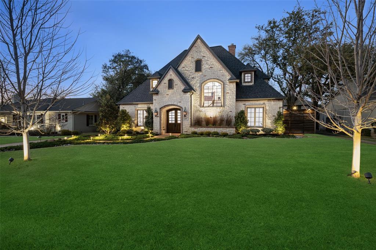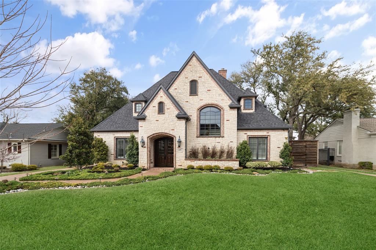6411 Orchid Lane, Dallas, Texas
$2,499,000 (Last Listing Price)
LOADING ..
Nestled among mature trees and lush landscaping, this beautifully crafted stone traditional home in Preston Hollow exudes warmth and sophistication. Striking beveled double wooden doors open to a thoughtfully designed floor plan, where rich maple flooring and abundant natural light create a bright and inviting atmosphere. The spacious living area seamlessly flows into the gourmet kitchen- a chef’s dream- featuring granite countertops, dual islands, a walk-in pantry, top-of-the-line stainless steel appliances, dual dishwashers, a wine fridge, and a built-in desk area. The bright and airy kitchen includes a charming breakfast sitting area and connects effortlessly to the dining room, making it perfect for both casual mornings and formal gatherings. The main level boasts a generous primary suite with a cozy sitting area and large windows adorned with plantation shutters, offering serene views of the pool. The updated primary bath is light and bright, featuring dual sinks, built-in cabinetry, a separate soaking tub and shower, and a custom closet. A dedicated office and an additional bedroom on the main floor enhance the thoughtful layout. Upstairs, three ensuite bedrooms are separated by a versatile landing, ideal for a game room or media space. A second staircase leads to a workout room with additional storage. Designed for year-round enjoyment, the air-conditioned enclosed outdoor patio features a TV, sliding double doors, and breathtaking views of the pool and outdoor lounge area. The backyard is a true oasis, complete with a resort-style pool, a separate spa, a built-in stone fire pit, and an outdoor kitchen. Additional upgrades include a whole-home Eco water refining system, Flo by Moen water shut-off, a pool update in 2022, a new roof in 2020, and a kitchen remodel in 2020- along with many more enhancements. A rare opportunity to own a sophisticated home near top private schools, premier shopping, and fine dining.
School District: Dallas ISD
Dallas MLS #: 20867974
Representing the Seller: Listing Agent Valerie Dillon; Listing Office: Dave Perry Miller Real Estate
For further information on this home and the Dallas real estate market, contact real estate broker Douglas Newby. 214.522.1000
Property Overview
- Listing Price: $2,499,000
- MLS ID: 20867974
- Status: Sold
- Days on Market: 262
- Updated: 5/25/2025
- Previous Status: For Sale
- MLS Start Date: 3/17/2025
Property History
- Current Listing: $2,499,000
- Original Listing: $2,550,000
Interior
- Number of Rooms: 5
- Full Baths: 5
- Half Baths: 1
- Interior Features: Built-in FeaturesCable TV AvailableChandelierDecorative LightingDouble VanityDry BarEat-in KitchenFlat Screen WiringKitchen IslandMultiple StaircasesOpen FloorplanPantrySmart Home SystemSound System WiringWalk-In Closet(s)
- Flooring: CarpetCeramic TileWood
Parking
Location
- County: Dallas
- Directions: GPS 6411 Orchid
Community
- Home Owners Association: None
School Information
- School District: Dallas ISD
- Elementary School: Prestonhol
- Middle School: Benjamin Franklin
- High School: Hillcrest
Heating & Cooling
Utilities
Lot Features
- Lot Size (Acres): 0.28
- Lot Size (Sqft.): 12,371.04
- Lot Dimensions: 75x165
- Lot Description: Few TreesInterior LotLandscapedSprinkler System
- Fencing (Description): Back YardFencedGateHigh FenceWood
Financial Considerations
- Price per Sqft.: $449
- Price per Acre: $8,799,296
- For Sale/Rent/Lease: For Sale
Disclosures & Reports
- Legal Description: PEMBERTON NO 3 BLK 4/5498 LT 1
- Restrictions: None
- Disclosures/Reports: Survey Available
- APN: 00000412009000000
- Block: 4/5498
Categorized In
- Price: Over $1.5 Million$2 Million to $3 Million
- Style: Traditional
- Neighborhood: Walnut Hill to Forest Lane
Contact Realtor Douglas Newby for Insights on Property for Sale
Douglas Newby represents clients with Dallas estate homes, architect designed homes and modern homes.
Listing provided courtesy of North Texas Real Estate Information Systems (NTREIS)
We do not independently verify the currency, completeness, accuracy or authenticity of the data contained herein. The data may be subject to transcription and transmission errors. Accordingly, the data is provided on an ‘as is, as available’ basis only.


