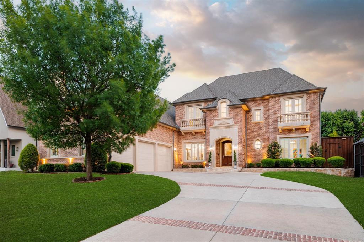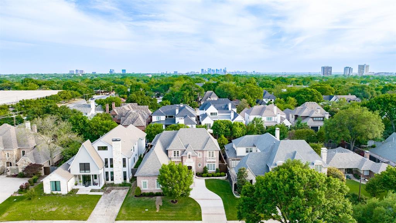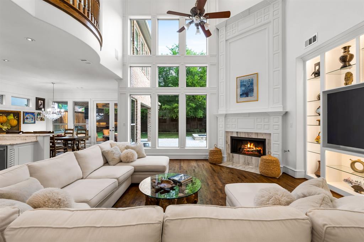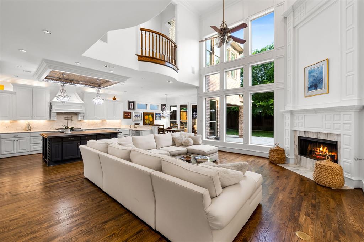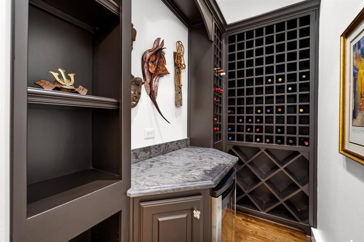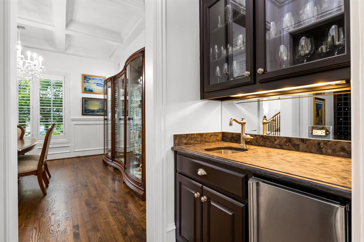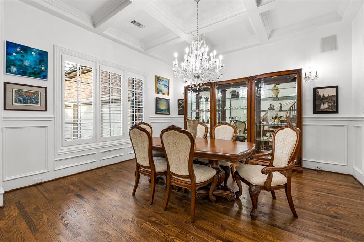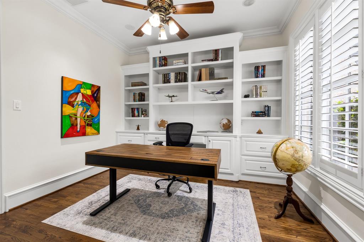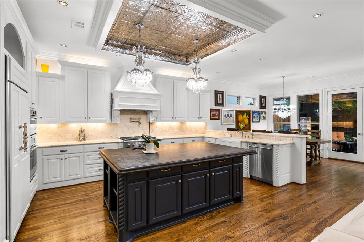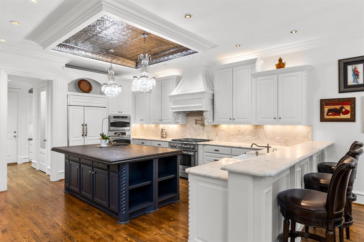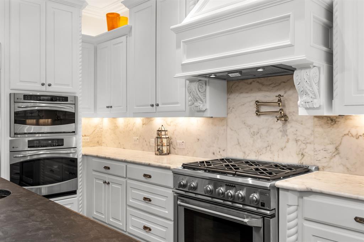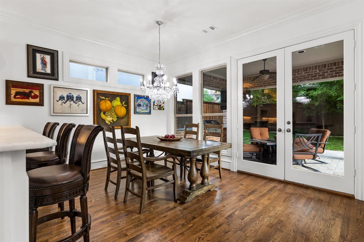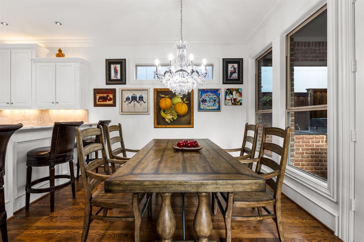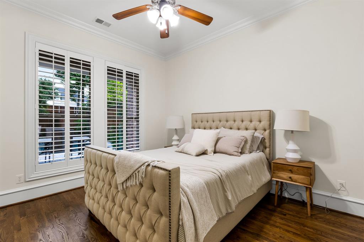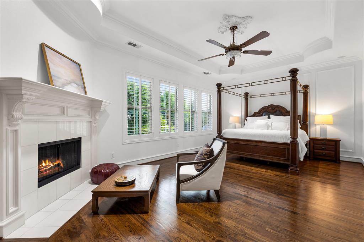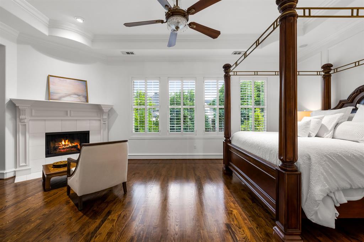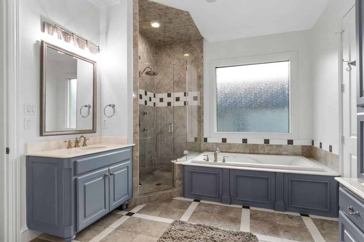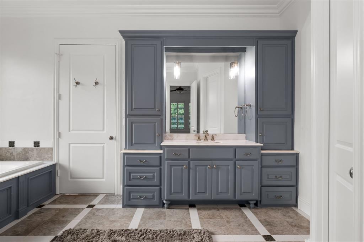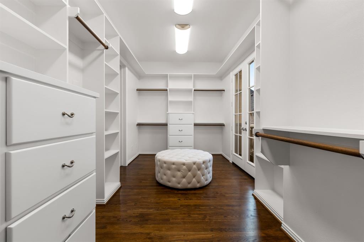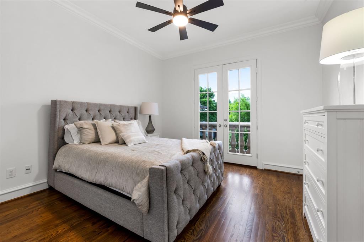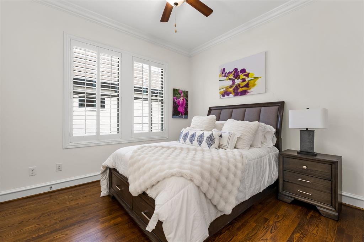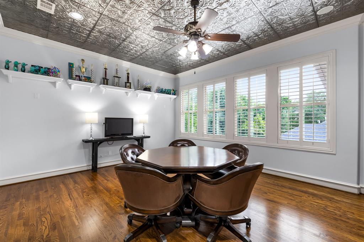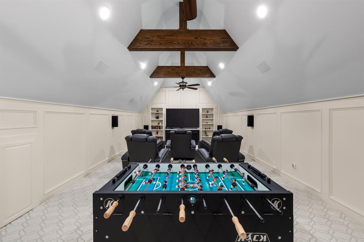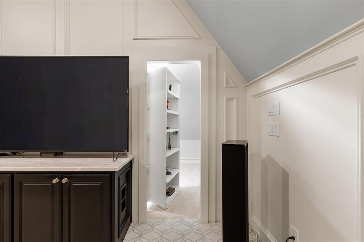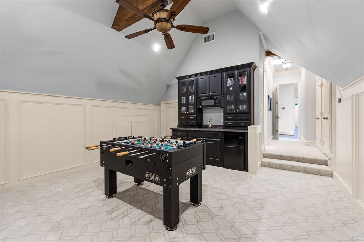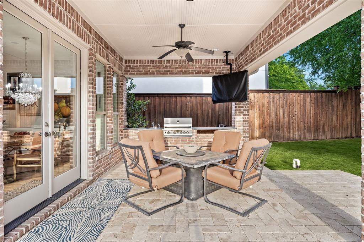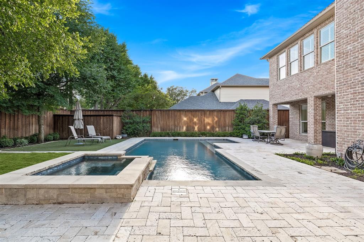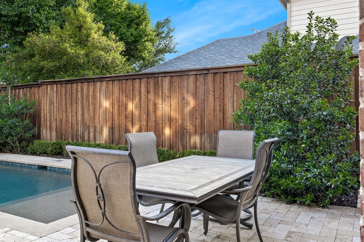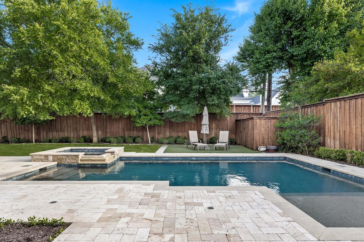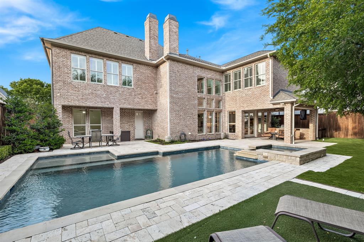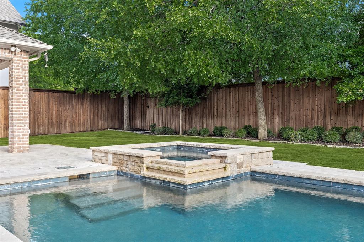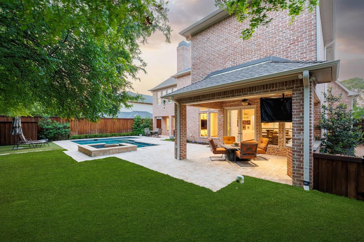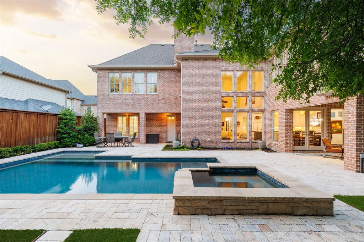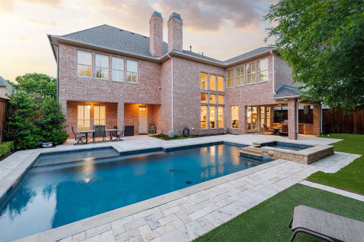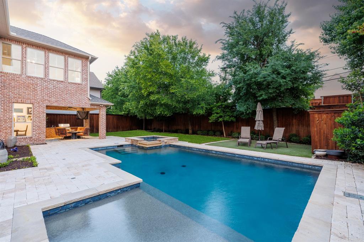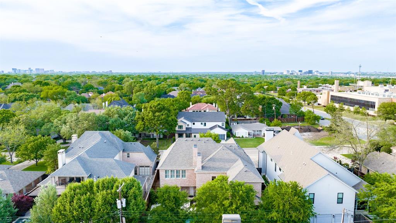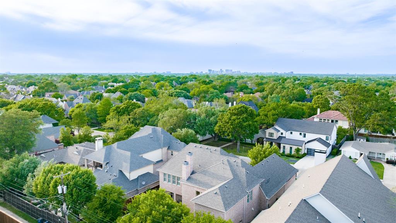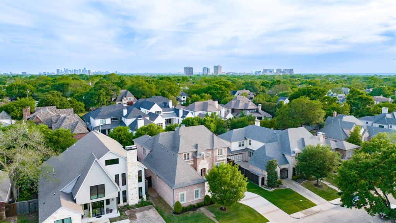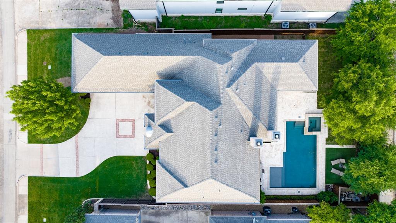6822 Aberdeen Avenue, Dallas, Texas
$2,450,000
LOADING ..
Experience luxury living at its finest in this beautifully designed Preston Hollow custom home, where timeless elegance meets sophistication. Thoughtfully crafted with an open floor plan, this home offers flow between the spacious living, dining, and entertaining areas perfect for both everyday living and hosting gatherings. Floor to ceiling windows flood the interiors with natural light, creating an airy atmosphere that highlights the high end finishes and exquisitely maintained home including a new roof in 2025. This stunning home features five generously sized bedrooms, including a serene second floor primary suite that serves as a private retreat, complete with spa inspired bath and custom designed walk in closet. A versatile game room or media provides the perfect setting for family fun and don't miss the special hidden room, perfect for crafts or a real doll house. The bakers kitchen boasts premium appliances with range, built in refrigerator, custom cabinetry, and a large center island, making it the heart of the home. The speciality wine room holds hundreds of bottles of your favorite wine and includes a wine refrigerator just off the oversized formal dining room. Step outside into your own private backyard oasis. The sparkling pool, surrounded by beautifully landscaped grounds and plenty of outdoor living space ideal for alfresco dining, summer parties, or simply relaxing by the water. Whether you're hosting a crowd or enjoying a quiet evening at home, this private backyard was designed for unforgettable moments The kind of garage you would only dream about! Perfectly positioned in the coveted Preston Hollow neighborhood, you will enjoy easy access to Dallas finest amenities, including the upscale shopping, dining, and entertainment of Highland Park Village and near Dallas premier private schools. With its combination of location, luxury, and lifestyle, this home presents a rare opportunity to live in one of the city's most desirable areas.
School District: Dallas ISD
Dallas MLS #: 20910781
Representing the Seller: Listing Agent Roxann Taylor; Listing Office: Engel & Volkers Dallas
Representing the Buyer: Contact realtor Douglas Newby of Douglas Newby & Associates if you would like to see this property. 214.522.1000
Property Overview
- Listing Price: $2,450,000
- MLS ID: 20910781
- Status: For Sale
- Days on Market: 112
- Updated: 8/10/2025
- Previous Status: For Sale
- MLS Start Date: 4/24/2025
Property History
- Current Listing: $2,450,000
- Original Listing: $2,700,000
Interior
- Number of Rooms: 5
- Full Baths: 4
- Half Baths: 2
- Interior Features: Built-in FeaturesCable TV AvailableDecorative LightingEat-in KitchenFlat Screen WiringHigh Speed Internet AvailableKitchen IslandNatural WoodworkOpen FloorplanWet Bar
- Flooring: CarpetHardwoodTileWood
Parking
- Parking Features: GarageGarage Door OpenerOversized
Location
- County: Dallas
- Directions: gps
Community
- Home Owners Association: Voluntary
School Information
- School District: Dallas ISD
- Elementary School: Prestonhol
- Middle School: Benjamin Franklin
- High School: Hillcrest
Heating & Cooling
- Heating/Cooling: CentralElectricNatural GasZoned
Utilities
- Utility Description: City SewerCity Water
Lot Features
- Lot Size (Acres): 0.28
- Lot Size (Sqft.): 12,109.68
- Lot Description: Few TreesInterior LotLandscapedLrg. Backyard GrassMany TreesSprinkler System
Financial Considerations
- Price per Sqft.: $466
- Price per Acre: $8,812,950
- For Sale/Rent/Lease: For Sale
Disclosures & Reports
- Legal Description: PEMBERTON 2 BLK M/5489 LT 10
- Disclosures/Reports: Aerial Photo
- APN: 00000409012000000
- Block: M/548
Categorized In
- Price: Over $1.5 Million$2 Million to $3 Million
- Style: Traditional
- Neighborhood: Walnut Hill to Forest Lane
Contact Realtor Douglas Newby for Insights on Property for Sale
Douglas Newby represents clients with Dallas estate homes, architect designed homes and modern homes.
Listing provided courtesy of North Texas Real Estate Information Systems (NTREIS)
We do not independently verify the currency, completeness, accuracy or authenticity of the data contained herein. The data may be subject to transcription and transmission errors. Accordingly, the data is provided on an ‘as is, as available’ basis only.


