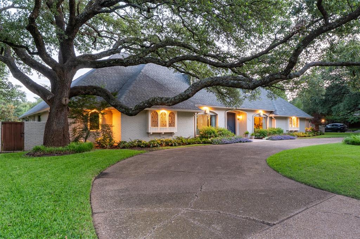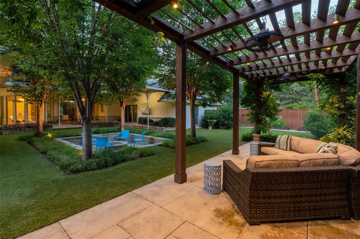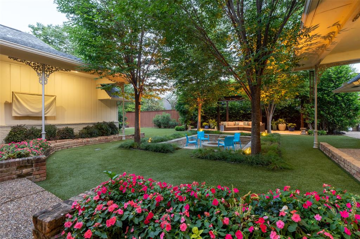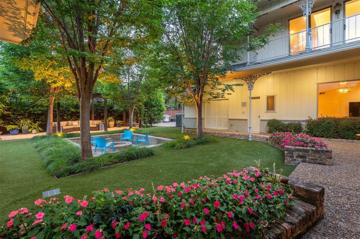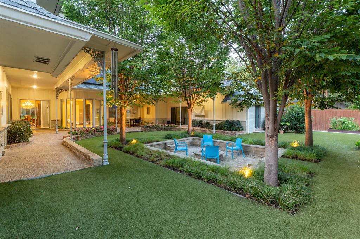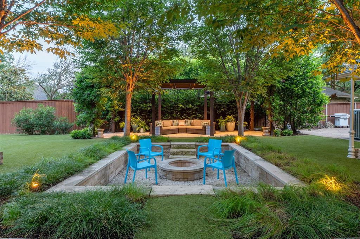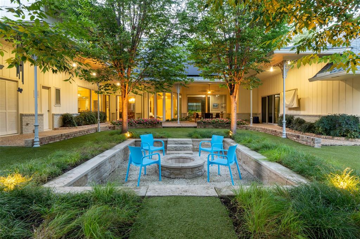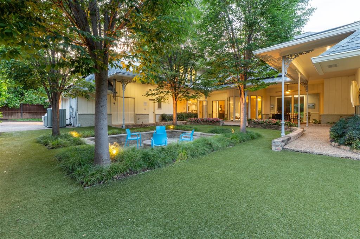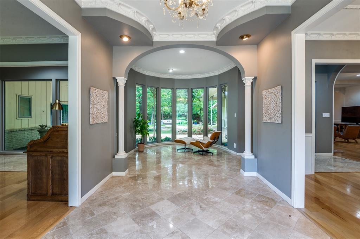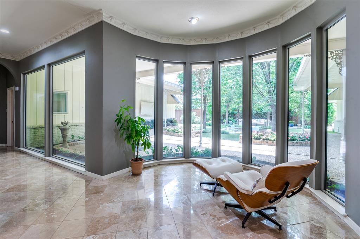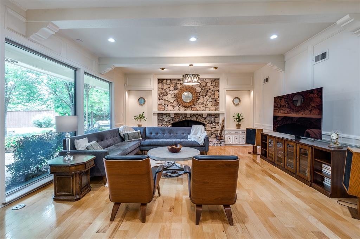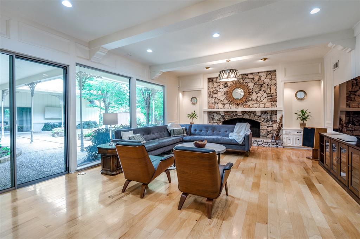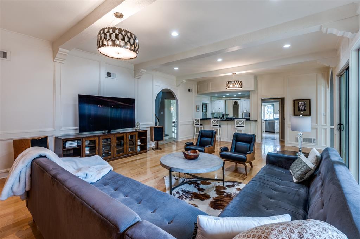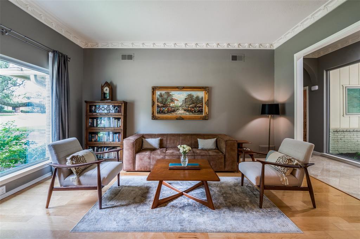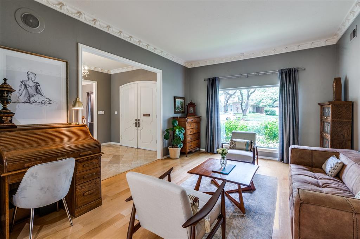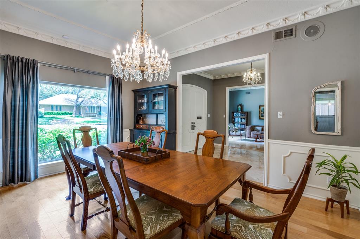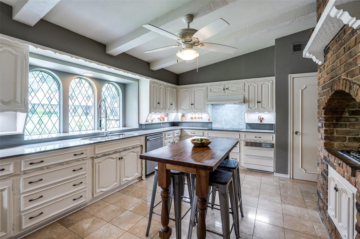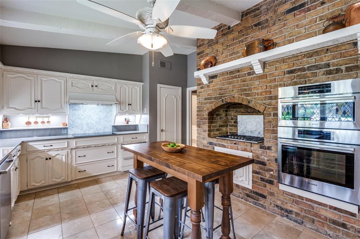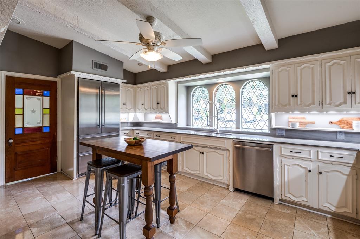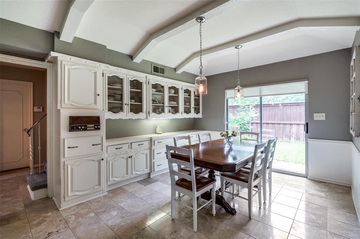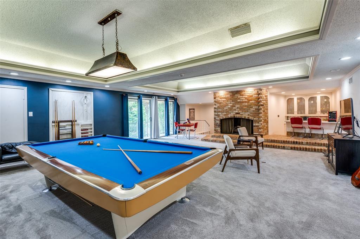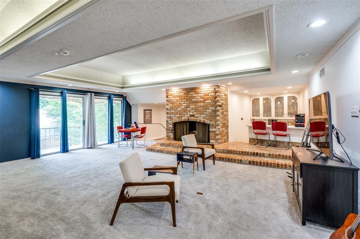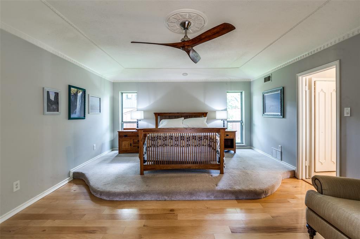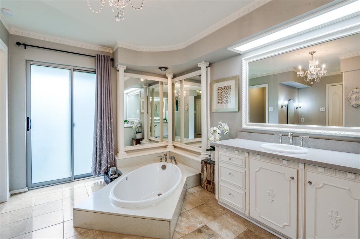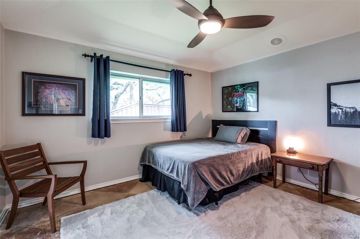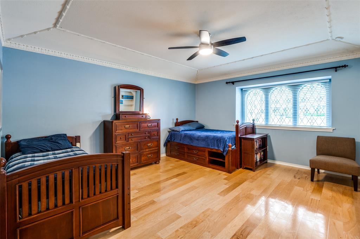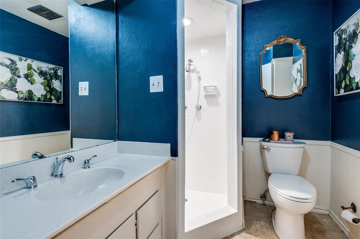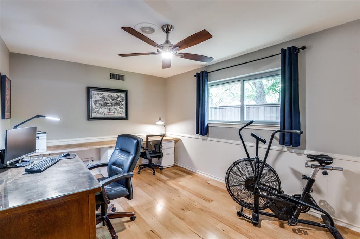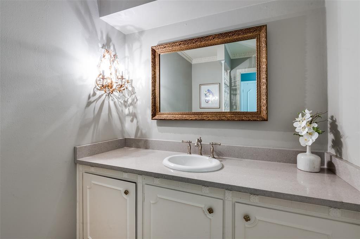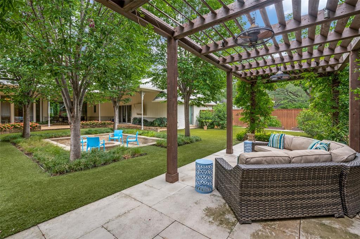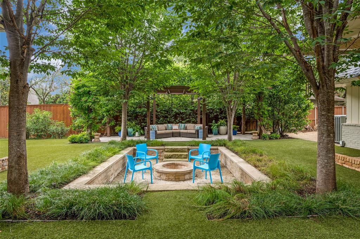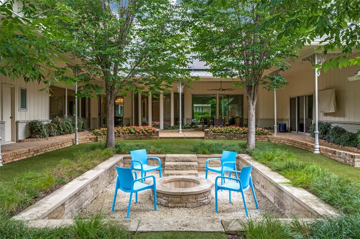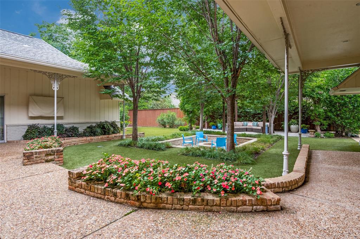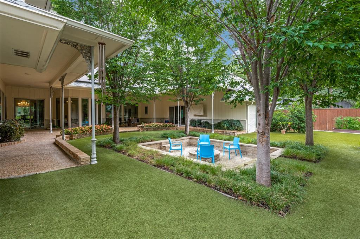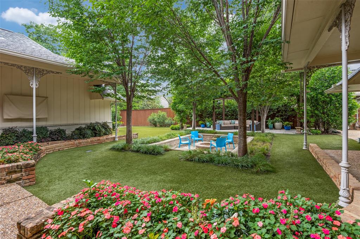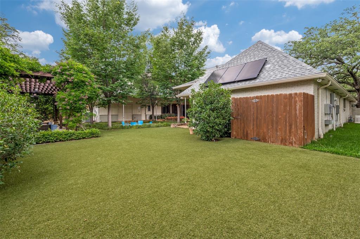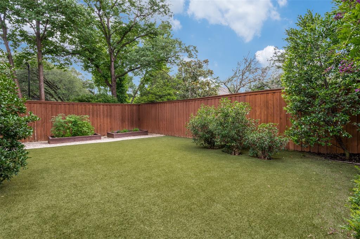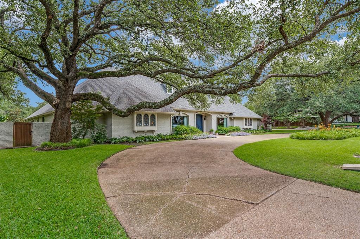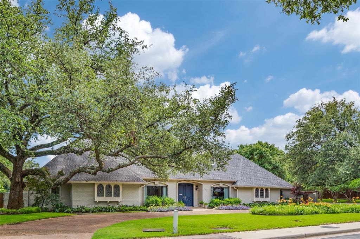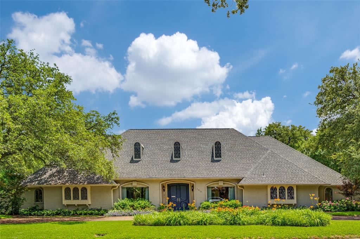7212 Stefani Drive, Dallas, Texas
$1,995,000
LOADING ..
One-of-a-kind 5276 sqft 1.5 story with 3 car garage on almost half acre corner lot with spectacular backyard in prime Dallas location! With 4 bedrooms, 5 full and 1 half baths, 3 living and 2 dining areas, this home is set up for entertaining and family gatherings. The floor plan has a wonderful flow and is complimented by the floor-to-ceiling picture windows overlooking the beautifully landscaped yard featuring 100 year old oak trees, zalcova trees, wisteria, day lilies, ferns, hydrangeas & more. Curved windows set the stage as you enter the grand foyer and flank the formal sitting and dining areas. The great room boasts a brick fireplace with beamed ceiling and wet bar. The kitchen and breakfast areas emote a French-country flair with a brick feature wall, beamed ceilings & stained glass windows in the kitchen and decorative cabinetry for dishes to be displayed in the breakfast room. Upstairs has a large 3rd living area, full bath, wet bar, balcony & huge storage room. The backyard oasis offers privacy and serenity with an electric gate, canopied fire pit area and pergola-covered patio providing extra outdoor seating. Home improvements include: Backyard remodel & landscaping, kitchen counters & appliances, electrical panels, a gas powered generator, solar panels (owned) & sewer line replacement in addition to all new windows and sliding doors. This beautiful home is ready for you to come enjoy & make it your own!
School District: Dallas ISD
Dallas MLS #: 20948722
Representing the Seller: Listing Agent Denise Johnson; Listing Office: Compass RE Texas, LLC
Representing the Buyer: Contact realtor Douglas Newby of Douglas Newby & Associates if you would like to see this property. 214.522.1000
Property Overview
- Listing Price: $1,995,000
- MLS ID: 20948722
- Status: For Sale
- Days on Market: 1
- Updated: 5/29/2025
- Previous Status: For Sale
- MLS Start Date: 5/29/2025
Property History
- Current Listing: $1,995,000
Interior
- Number of Rooms: 4
- Full Baths: 5
- Half Baths: 1
- Interior Features: Cable TV AvailableHigh Speed Internet AvailableWalk-In Closet(s)Wet Bar
- Appliances: Generator
- Flooring: CarpetCeramic TileWood
Parking
Location
- County: Dallas
- Directions: Use GPS
Community
- Home Owners Association: Voluntary
School Information
- School District: Dallas ISD
- Elementary School: Prestonhol
- Middle School: Benjamin Franklin
- High School: Hillcrest
Heating & Cooling
- Heating/Cooling: CentralElectricNatural Gas
Utilities
- Utility Description: City SewerCity Water
Lot Features
- Lot Size (Acres): 0.42
- Lot Size (Sqft.): 18,295.2
- Lot Description: Corner LotFew TreesLandscapedSprinkler SystemSubdivision
- Fencing (Description): Wood
Financial Considerations
- Price per Sqft.: $378
- Price per Acre: $4,750,000
- For Sale/Rent/Lease: For Sale
Disclosures & Reports
- Legal Description: WINDSOR PARK 5 BLK G/5454 LOT 1
- Disclosures/Reports: Survey Available
- APN: 00000403381050000
- Block: G5454
Categorized In
- Price: Over $1.5 Million$1 Million to $2 Million
- Style: Traditional
- Neighborhood: Preston Hollow
Contact Realtor Douglas Newby for Insights on Property for Sale
Douglas Newby represents clients with Dallas estate homes, architect designed homes and modern homes.
Listing provided courtesy of North Texas Real Estate Information Systems (NTREIS)
We do not independently verify the currency, completeness, accuracy or authenticity of the data contained herein. The data may be subject to transcription and transmission errors. Accordingly, the data is provided on an ‘as is, as available’ basis only.


