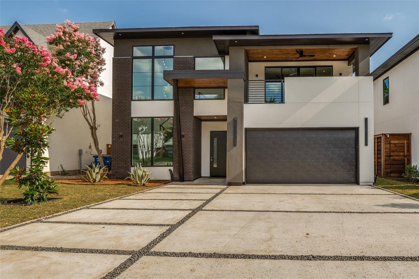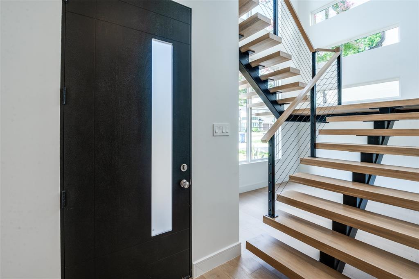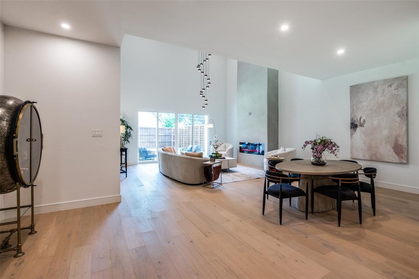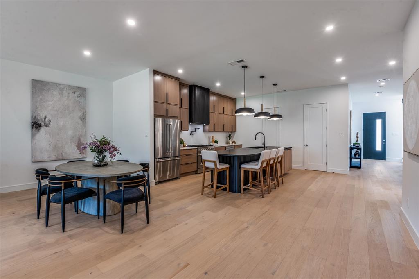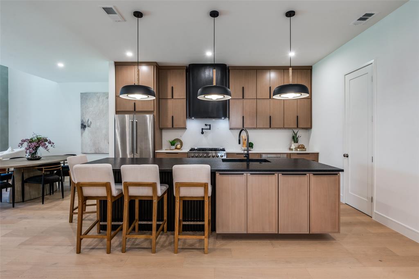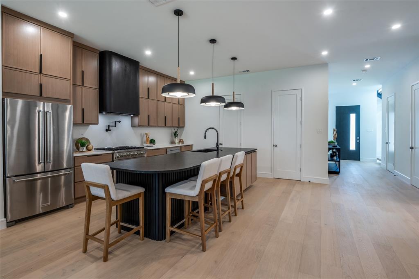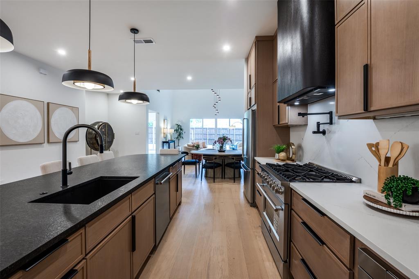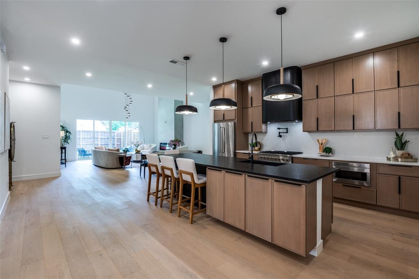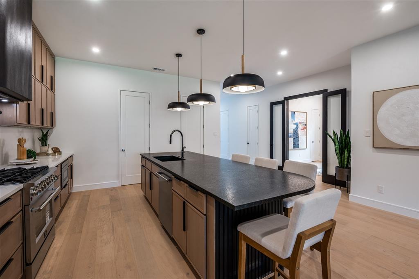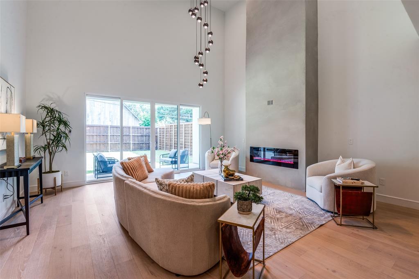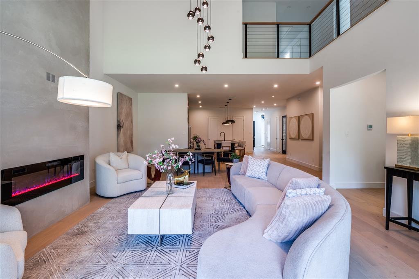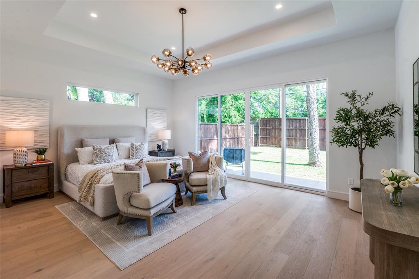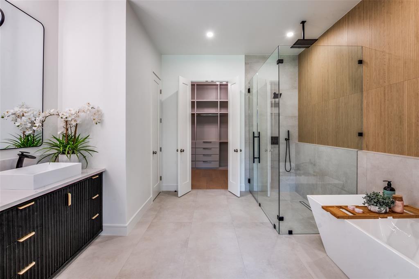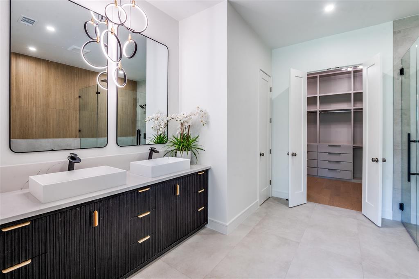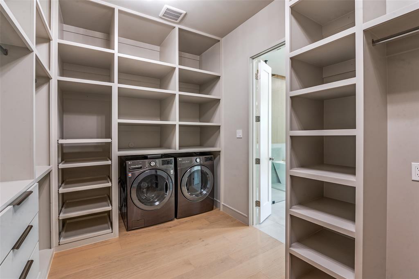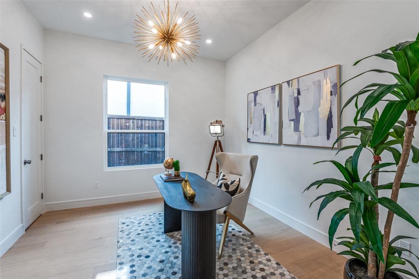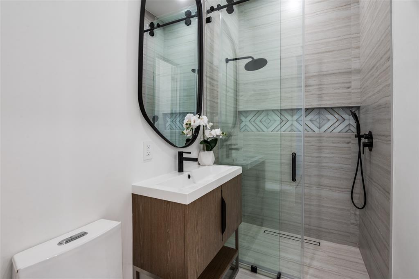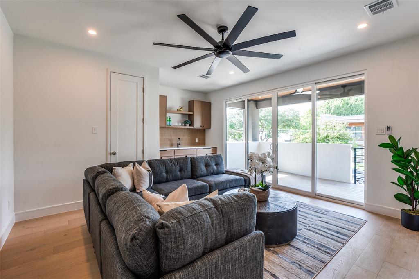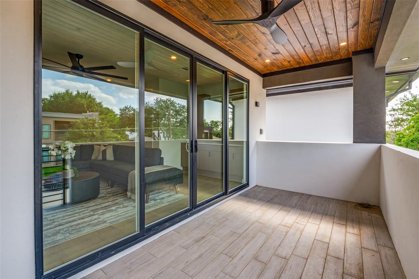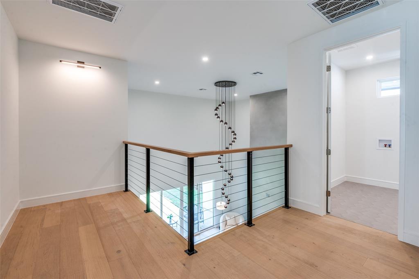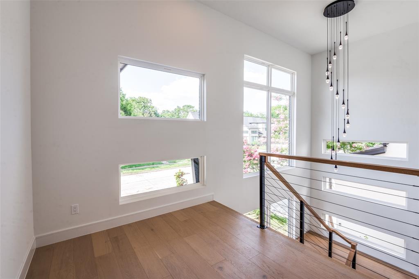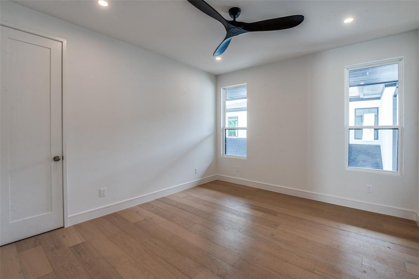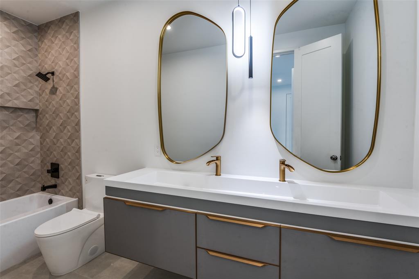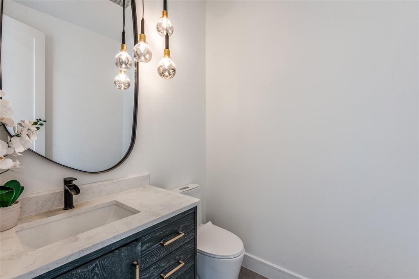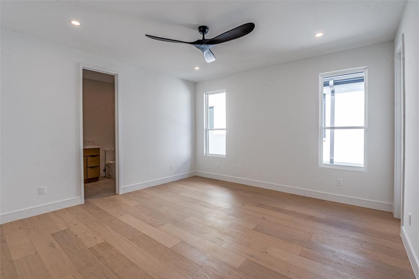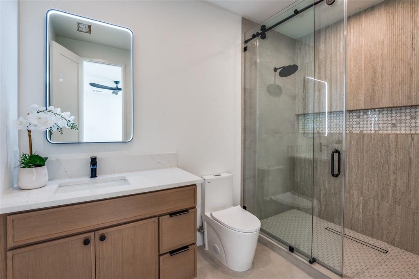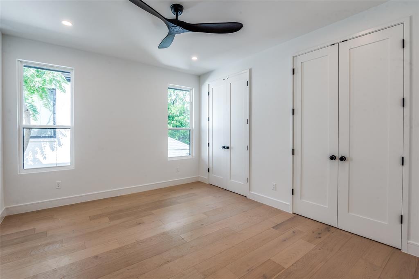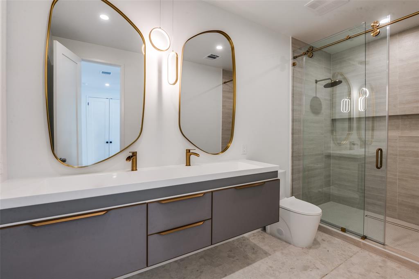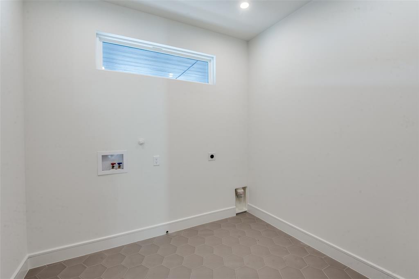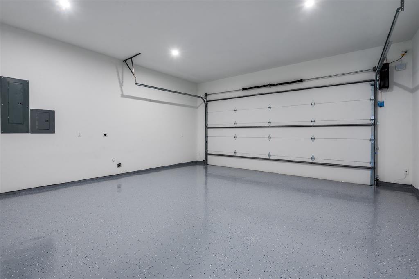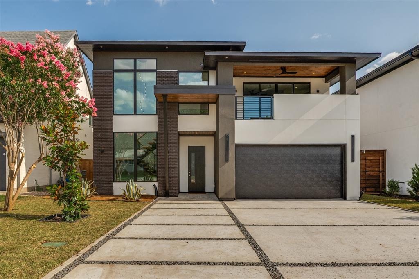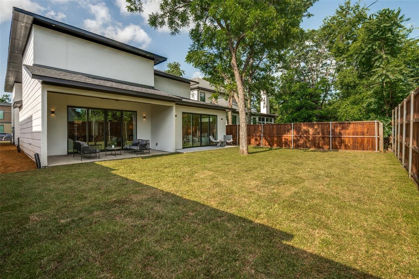4322 Sexton Lane, Dallas, Texas
$1,595,000Architect Beenova Design
LOADING ..
In a neighborhood where new homes are popping up, this masterpiece stands apart—offering distinctive design touches that elevate it beyond the ordinary. Crafted by Beenova Design, this stunning two-story home in Preston Hollow isn’t just a residence; it’s an experience. From the moment you arrive, the sleek modern exterior, steep rooflines, and oversized windows set the tone for a home that is as striking as it is welcoming. Step inside and be captivated by the floating grand staircase—a bold architectural statement that embodies sophistication and craftsmanship. At the heart of the open-concept layout, the chef-inspired kitchen with a prep pantry seamlessly blends with the dining area and vaulted great room, making it the perfect setting for both quiet mornings and vibrant gatherings. And if you want to take the party outside, the covered patio offers an effortless transition for alfresco entertaining or unwinding under the stars. The first-floor primary suite is your private retreat—an oasis featuring a spa-like bathroom with a soaking tub, a walk-in shower, and a custom closet designed to streamline your daily routine. Upstairs, secondary bedrooms with en-suite baths provide comfort and privacy, ensuring a thoughtfully designed space for every member of the household. With every detail meticulously considered, this home isn’t just another new build—it’s the one that redefines modern luxury. If you’re ready to live in a home that is as unforgettable as it is functional, this is the one that stands out. Welcome to the lifestyle you deserve!
School District: Dallas ISD
Dallas MLS #: 20965579
Open House: Public: Sat Jun 14, 1:00PM-3:00PM
Representing the Seller: Listing Agent Herlinda Gregory; Listing Office: JPAR Dallas
Representing the Buyer: Contact realtor Douglas Newby of Douglas Newby & Associates if you would like to see this property. 214.522.1000
Property Overview
- Listing Price: $1,595,000
- MLS ID: 20965579
- Status: For Sale
- Days on Market: 1
- Updated: 6/11/2025
- Previous Status: For Sale
- MLS Start Date: 6/10/2025
Property History
- Current Listing: $1,595,000
Interior
- Number of Rooms: 5
- Full Baths: 5
- Half Baths: 1
- Interior Features: Cable TV AvailableChandelierDecorative LightingDouble VanityEat-in KitchenHigh Speed Internet AvailableKitchen IslandOpen FloorplanVaulted Ceiling(s)Walk-In Closet(s)Wet BarSecond Primary Bedroom
Parking
- Parking Features: GarageGarage Door OpenerGarage Faces FrontGarage Single Door
Location
- County: Dallas
- Directions: See GPS
Community
- Home Owners Association: None
School Information
- School District: Dallas ISD
- Elementary School: Walnuthill
- Middle School: Medrano
- High School: Jefferson
Heating & Cooling
- Heating/Cooling: Central
Utilities
- Utility Description: Cable AvailableCity SewerCity WaterElectricity Connected
Lot Features
- Lot Size (Acres): 0.15
- Lot Size (Sqft.): 6,490.44
Financial Considerations
- Price per Sqft.: $381
- Price per Acre: $10,704,698
- For Sale/Rent/Lease: For Sale
Disclosures & Reports
- Legal Description: NORTHCREST BLK 6/5536 LOT 16
- APN: 00000417604000000
- Block: 65536
Categorized In
- Price: Over $1.5 Million$1 Million to $2 Million
- Style: Contemporary/Modern
- Neighborhood: Walnut Hill to Forest Lane
Contact Realtor Douglas Newby for Insights on Property for Sale
Douglas Newby represents clients with Dallas estate homes, architect designed homes and modern homes.
Listing provided courtesy of North Texas Real Estate Information Systems (NTREIS)
We do not independently verify the currency, completeness, accuracy or authenticity of the data contained herein. The data may be subject to transcription and transmission errors. Accordingly, the data is provided on an ‘as is, as available’ basis only.


