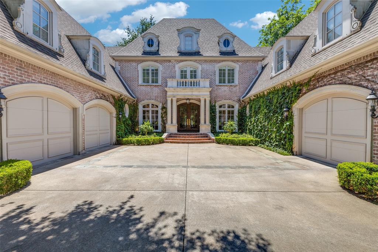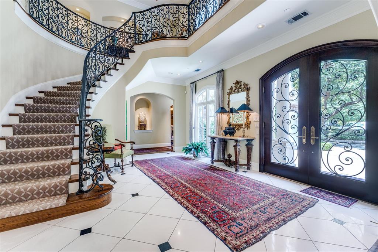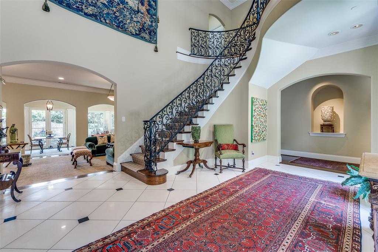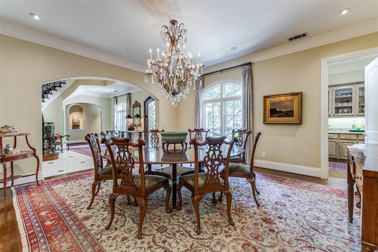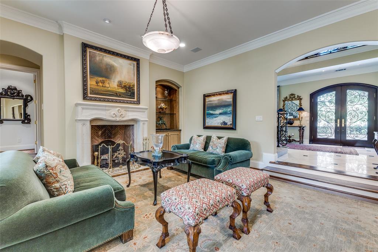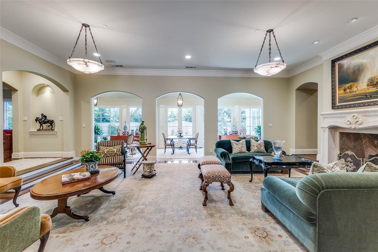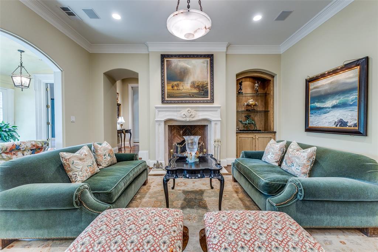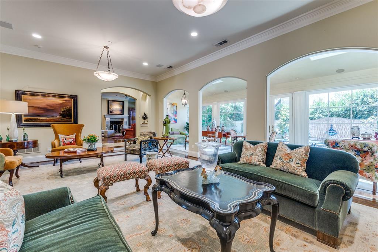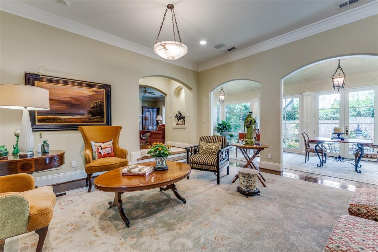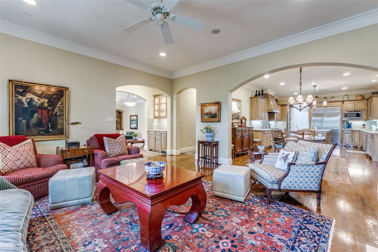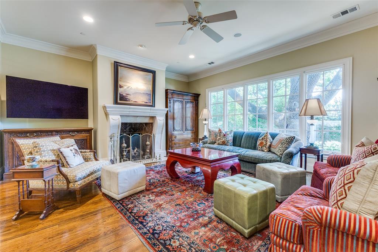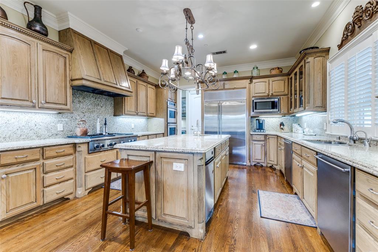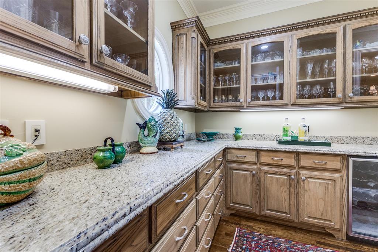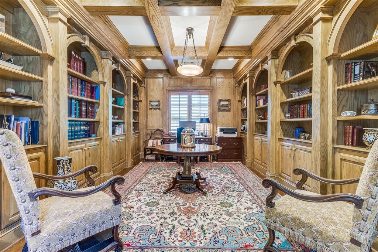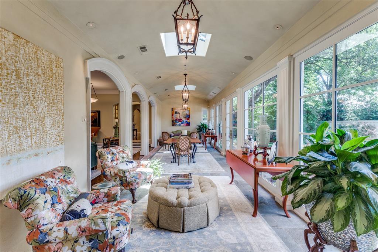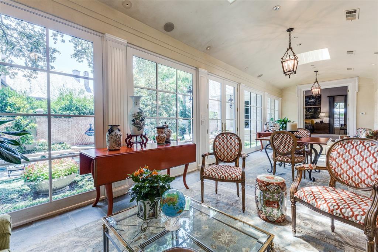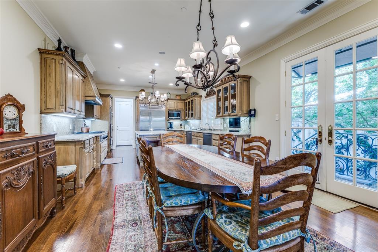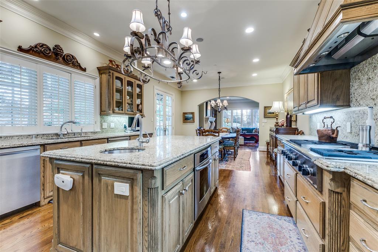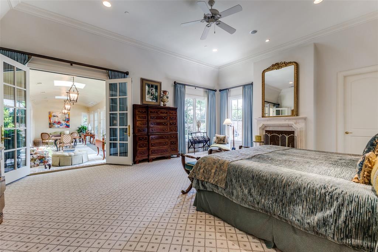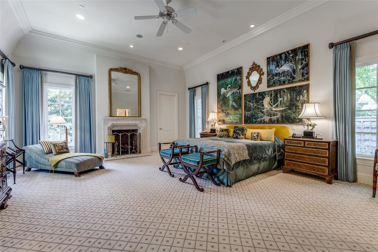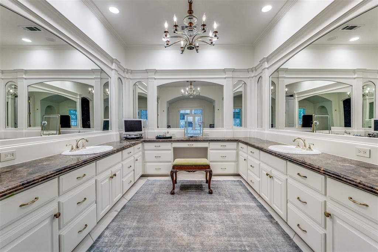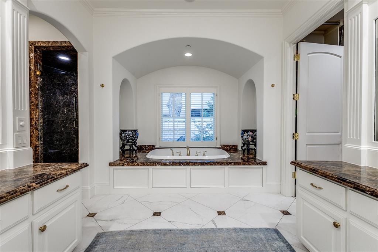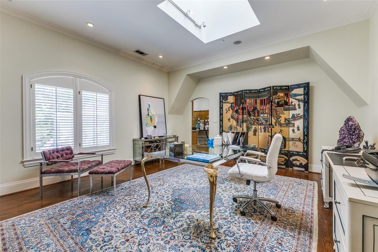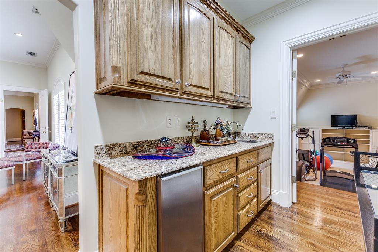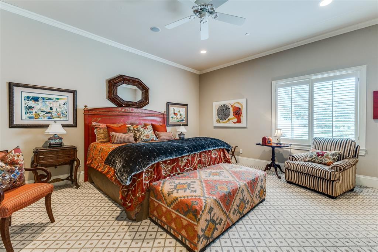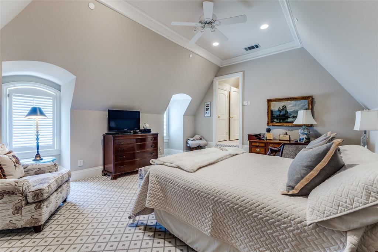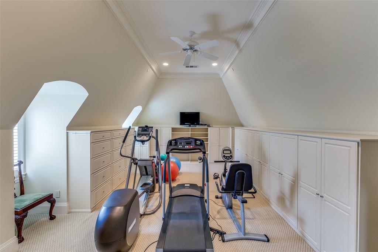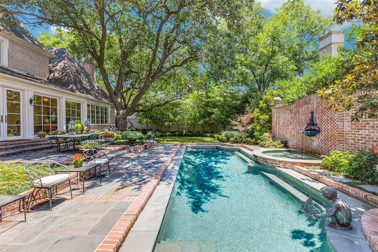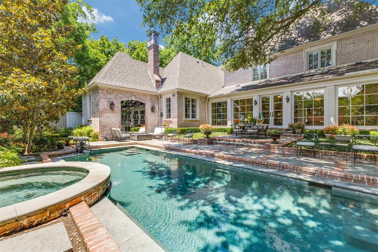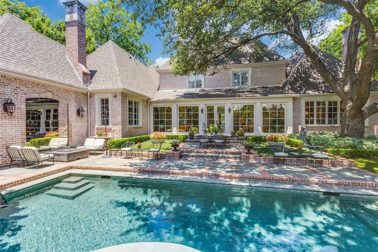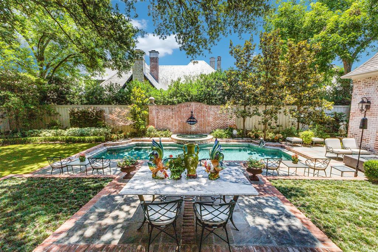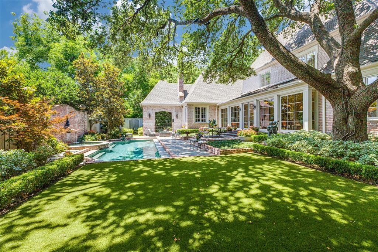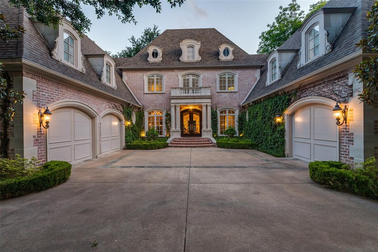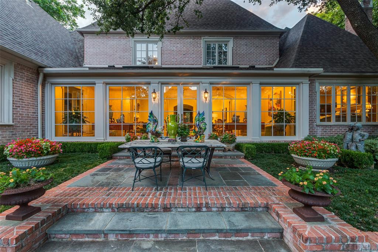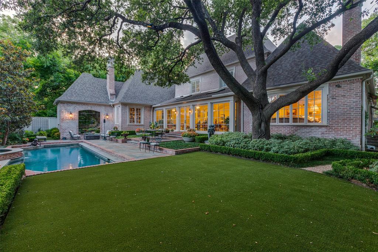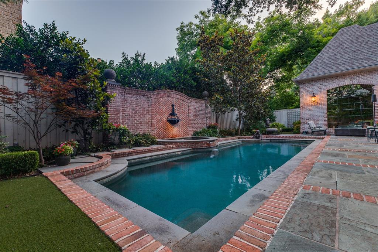5930 Desco Drive, Dallas, Texas
$3,595,000 (Last Listing Price)
LOADING ..
Nestled in the heart of Preston Hollow on an expansive 103 x 166 lot, this spacious estate offers unmatched curb appeal with mature trees, lush landscaping, and a beautifully manicured all-turf yard. Designed for effortless entertaining and everyday luxury, the open and airy floor plan flows seamlessly through grand living and dining spaces, anchored by a dramatic staircase and three elegant fireplaces. A sun-filled living room, formal dining room, inviting family room, enclosed sunroom, game room, media room, and wine bar offer versatile gathering spaces for every occasion. The gourmet kitchen is a chef’s dream, featuring a large island, high-end appliances, three ovens, two dishwashers, dual sinks, and an oversized butler’s pantry with wine fridge. Unwind in the expansive primary suite, featuring two oversized walk-in closets and a lavish bath designed for relaxation, complete with spa-like finishes. Three additional generously sized bedrooms provide comfort and privacy for family or guests. The backyard is a true oasis—an ultra-private paradise with a sparkling pool, relaxing spa, water feature, and towering trees that provide serenity and shade. A spacious three-car garage offers ample room for vehicles. With easy access to the tollway and Dallas' finest dining, this exceptional home combines timeless elegance, modern comfort, and an unbeatable location.
School District: Dallas ISD
Dallas MLS #: 20977662
Representing the Seller: Listing Agent Paulette Greene; Listing Office: Ebby Halliday, REALTORS
For further information on this home and the Dallas real estate market, contact real estate broker Douglas Newby. 214.522.1000
Property Overview
- Listing Price: $3,595,000
- MLS ID: 20977662
- Status: Sold
- Days on Market: 64
- Updated: 8/12/2025
- Previous Status: For Sale
- MLS Start Date: 6/23/2025
Property History
- Current Listing: $3,595,000
Interior
- Number of Rooms: 4
- Full Baths: 4
- Half Baths: 2
- Interior Features: Built-in Wine CoolerCable TV AvailableDecorative LightingDouble VanityEat-in KitchenGranite CountersKitchen IslandOpen FloorplanPantryWalk-In Closet(s)Wet Bar
- Flooring: CarpetHardwood
Parking
Location
- County: Dallas
- Directions: Use GPS
Community
- Home Owners Association: None
School Information
- School District: Dallas ISD
- Elementary School: Pershing
- Middle School: Benjamin Franklin
- High School: Hillcrest
Heating & Cooling
- Heating/Cooling: CentralNatural GasZoned
Utilities
- Utility Description: City SewerCity Water
Lot Features
- Lot Size (Acres): 0.39
- Lot Size (Sqft.): 17,075.52
- Lot Description: Interior LotLandscapedMany TreesSprinkler SystemSubdivision
- Fencing (Description): Metal
Financial Considerations
- Price per Sqft.: $519
- Price per Acre: $9,170,918
- For Sale/Rent/Lease: For Sale
Disclosures & Reports
- Legal Description: EL PARADO BLK I/5614 LOT 2 VOL2002119/7548 DD
- APN: 00000422200000000
- Block: I5614
Categorized In
- Price: Over $1.5 Million$3 Million to $7 Million
- Style: Traditional
- Neighborhood: El Parado
Contact Realtor Douglas Newby for Insights on Property for Sale
Douglas Newby represents clients with Dallas estate homes, architect designed homes and modern homes.
Listing provided courtesy of North Texas Real Estate Information Systems (NTREIS)
We do not independently verify the currency, completeness, accuracy or authenticity of the data contained herein. The data may be subject to transcription and transmission errors. Accordingly, the data is provided on an ‘as is, as available’ basis only.


