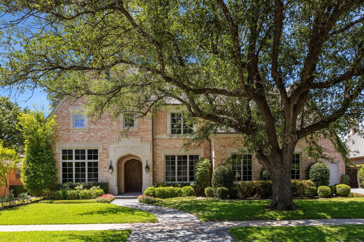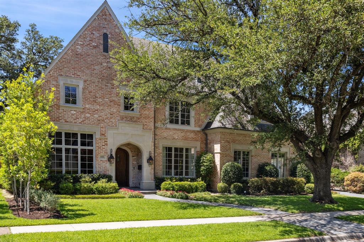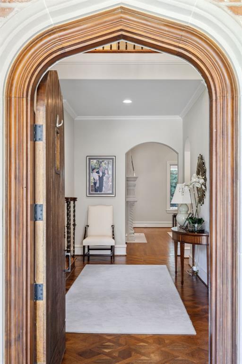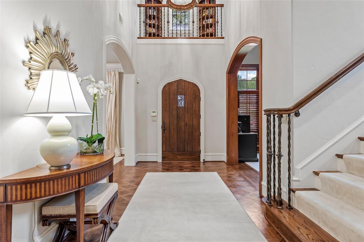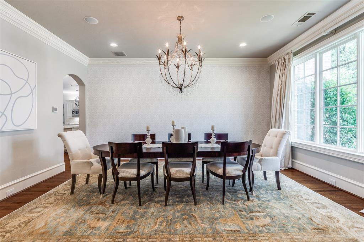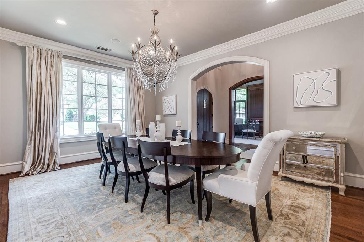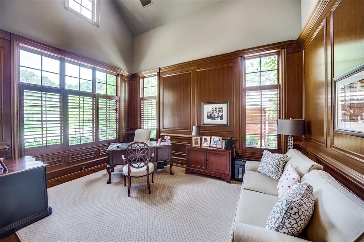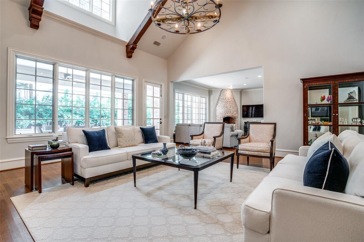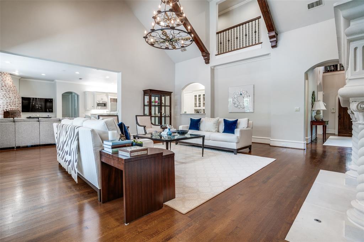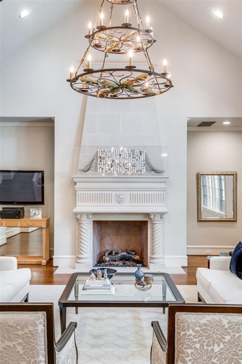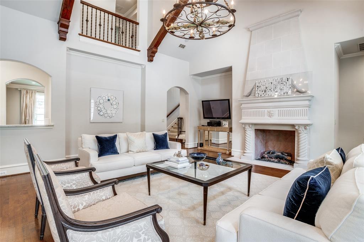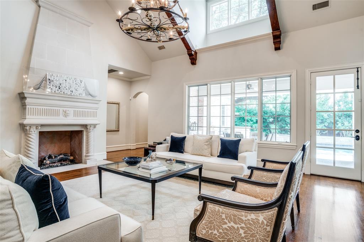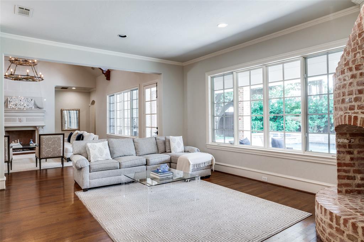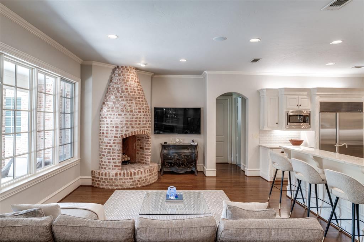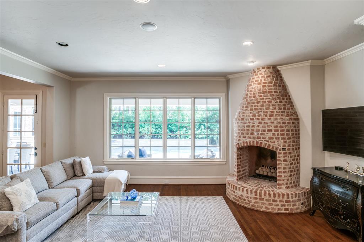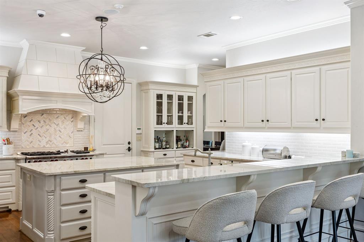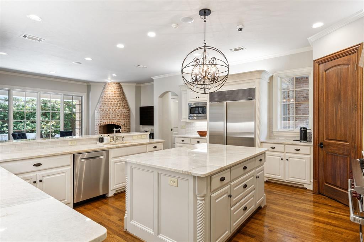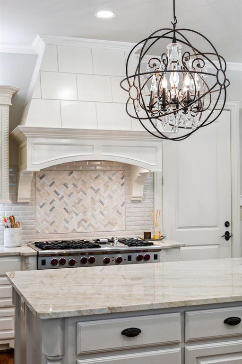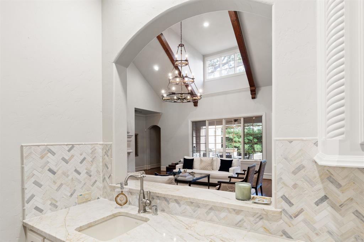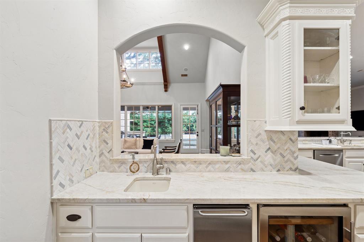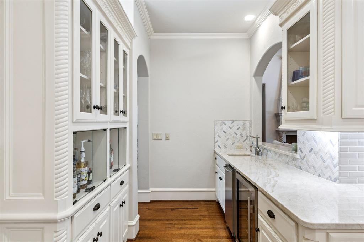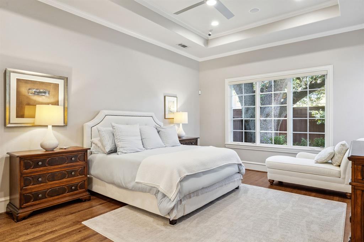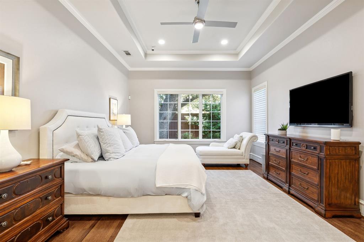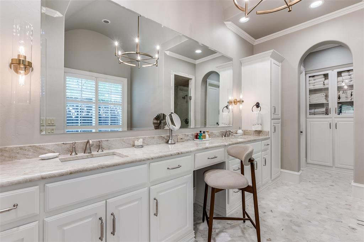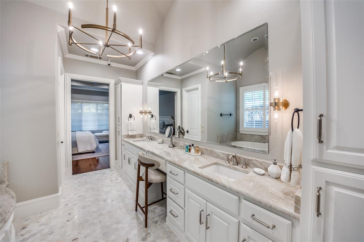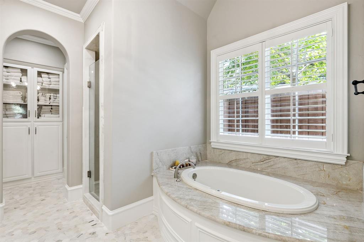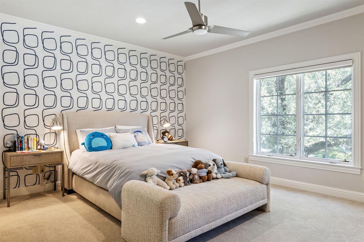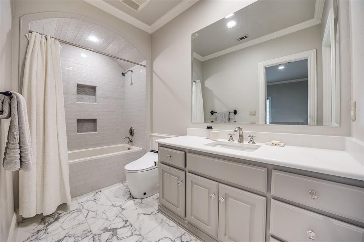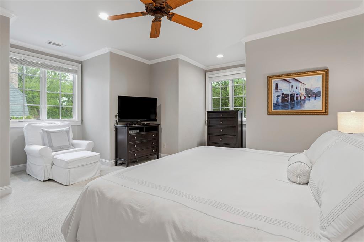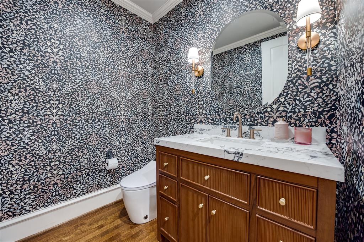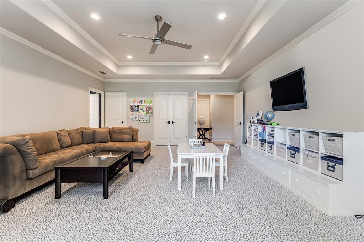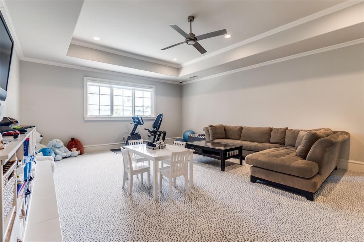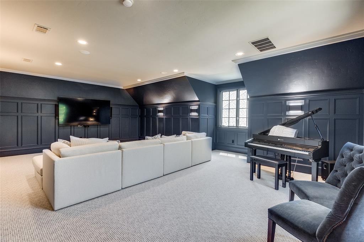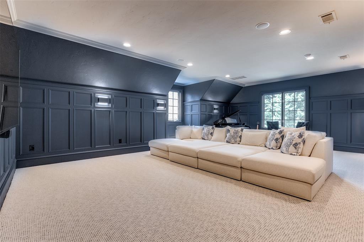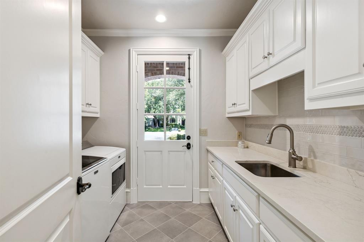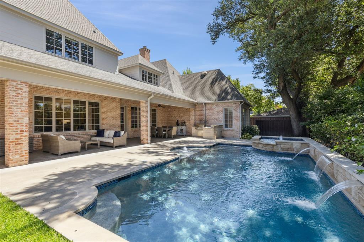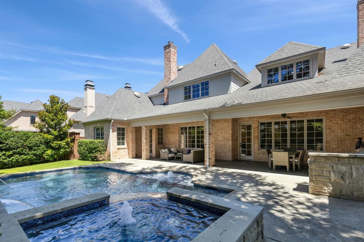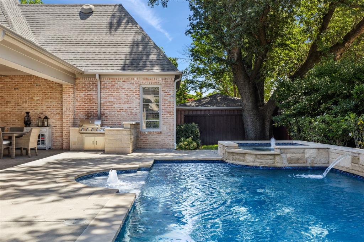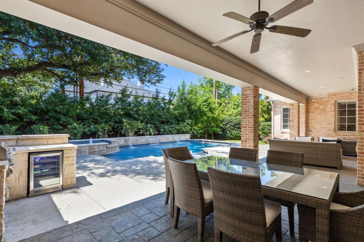6442 Northwood Road, Dallas, Texas
$3,850,000
LOADING ..
This exquisite home offers luxurious living with a perfect blend of elegance, comfort and functionality. Spanning 5,564 square feet, this remarkable home boasts four spacious ensuite bedrooms, primary and guest down, and four living areas providing ample space for everyday living and entertaining. Every space has been meticulously updated with beautiful materials creating a stunning transitional feel. Step inside to be greeted by an inviting foyer that opens to the formal dining room with a gorgeous wallcovering that adds warmth and depth and sets the stage for memorable gatherings. The handsome study provides a quiet and productive space, while the spacious media room and separate game room offer endless entertainment possibilities. The heart of the home features a fabulous gourmet kitchen with taj mahal countertops, premium appliances, oversized island, breakfast bar and abundant storage and space. It opens to a warm and cozy family room with a wonderful fireplace and into a larger living area. Walls of windows look out over the pool from every space. The primary suite is a sanctuary of its own, featuring a sitting area, beautiful ceiling treatments and a luxurious bath with beautiful marble floors, quartzite countertops, elegant lighting and a fabulous walk in closet. Retreat to the private outdoor space, a tranquil oasis complete with a shimmering pool, perfect for relaxation and entertainment. The outdoor kitchen is perfect for culinary enthusiasts. The back yard is complemented by beautiful landscaping and a spacious patio, offering a seamless transition between indoor and outdoor living. Experience luxury living in this beautifully crafted home that combines style, comfort, and functionality in a prime Dallas location. Don't miss the opportunity to make this exceptional property your own.
School District: Dallas ISD
Dallas MLS #: 21008660
Representing the Seller: Listing Agent Sharon Redd; Listing Office: Compass RE Texas, LLC.
Representing the Buyer: Contact realtor Douglas Newby of Douglas Newby & Associates if you would like to see this property. 214.522.1000
Property Overview
- Listing Price: $3,850,000
- MLS ID: 21008660
- Status: For Sale
- Days on Market: 5
- Updated: 7/29/2025
- Previous Status: For Sale
- MLS Start Date: 7/23/2025
Property History
- Current Listing: $3,850,000
Interior
- Number of Rooms: 4
- Full Baths: 4
- Half Baths: 2
- Interior Features: Built-in Wine CoolerCable TV AvailableKitchen IslandSound System WiringVaulted Ceiling(s)Wet Bar
- Flooring: CarpetCeramic TileHardwoodMarbleWood
Parking
- Parking Features: DrivewayGarage Faces Front
Location
- County: Dallas
- Directions: Use GPS
Community
- Home Owners Association: None
School Information
- School District: Dallas ISD
- Elementary School: Prestonhol
- Middle School: Benjamin Franklin
- High School: Hillcrest
Heating & Cooling
- Heating/Cooling: Central
Utilities
- Utility Description: City SewerCity Water
Lot Features
- Lot Size (Acres): 0.26
- Lot Size (Sqft.): 11,325.6
- Lot Dimensions: 90x126
- Lot Description: Interior LotSprinkler System
- Fencing (Description): FencedWood
Financial Considerations
- Price per Sqft.: $692
- Price per Acre: $14,807,692
- For Sale/Rent/Lease: For Sale
Disclosures & Reports
- Legal Description: PRESTON HILLS 4 REV BLK 6/5465 LT 5
- APN: 00000406135000000
- Block: 65465
Categorized In
- Price: Over $1.5 Million$3 Million to $7 Million
- Style: Traditional
- Neighborhood: Preston Hollow East
Contact Realtor Douglas Newby for Insights on Property for Sale
Douglas Newby represents clients with Dallas estate homes, architect designed homes and modern homes.
Listing provided courtesy of North Texas Real Estate Information Systems (NTREIS)
We do not independently verify the currency, completeness, accuracy or authenticity of the data contained herein. The data may be subject to transcription and transmission errors. Accordingly, the data is provided on an ‘as is, as available’ basis only.


