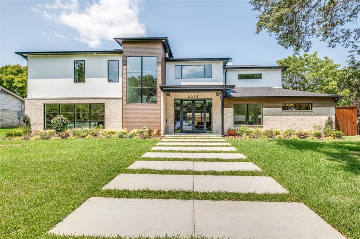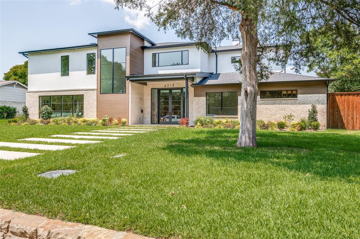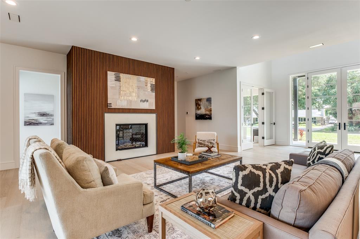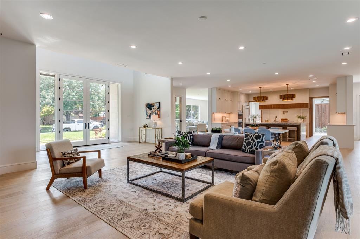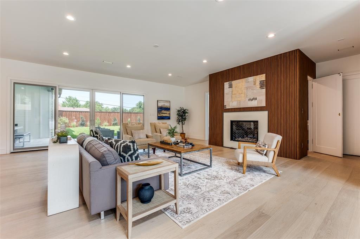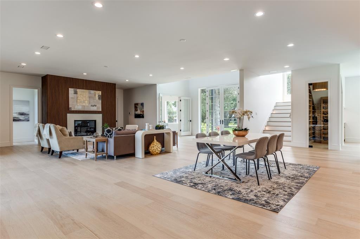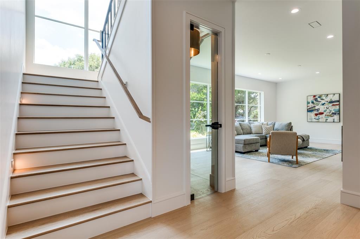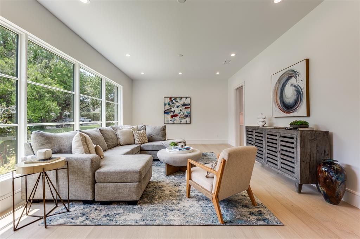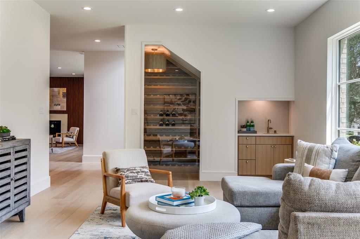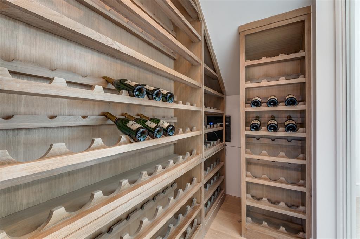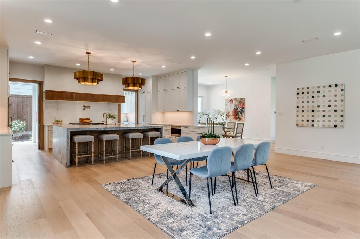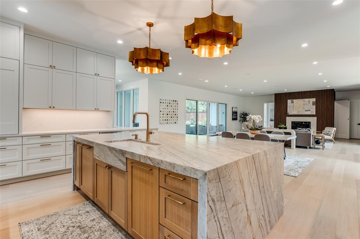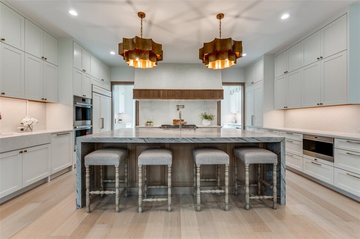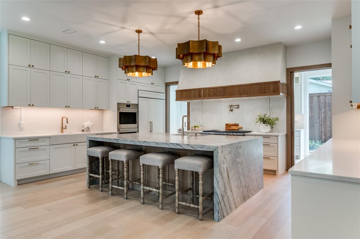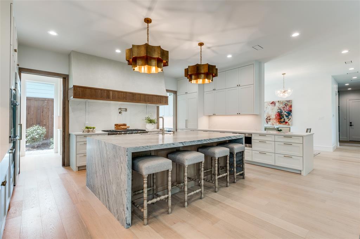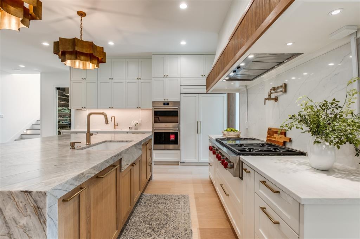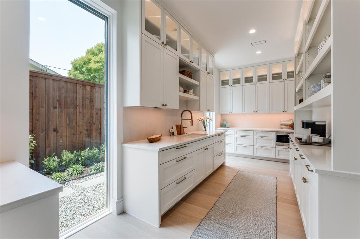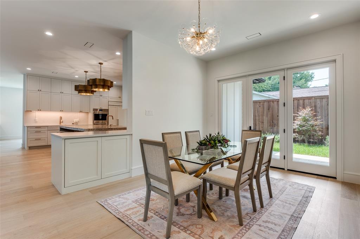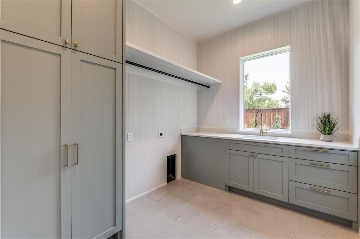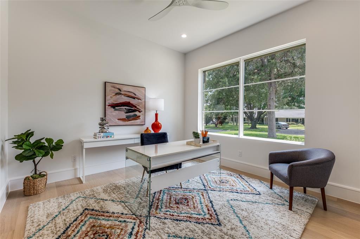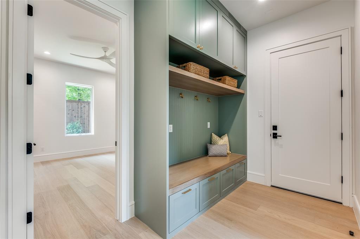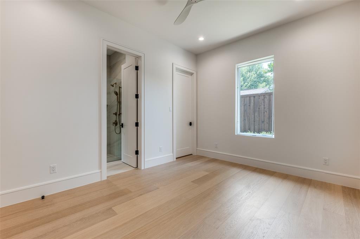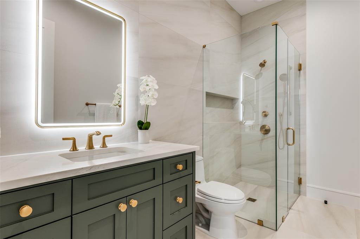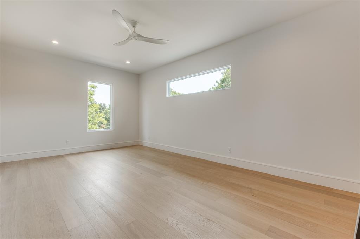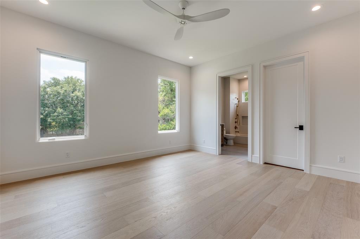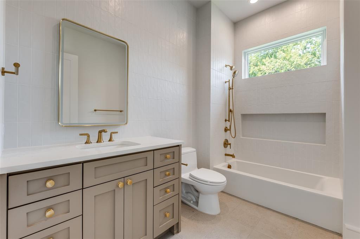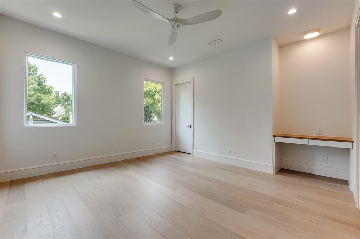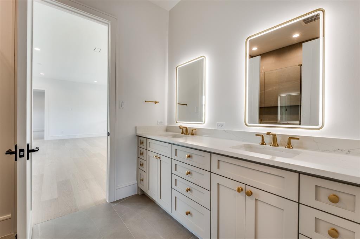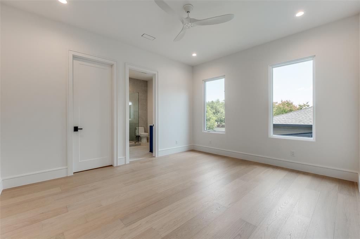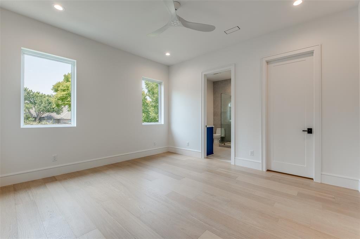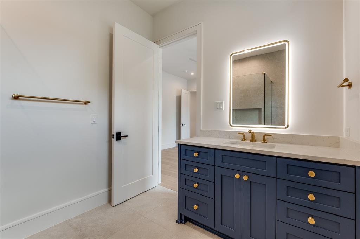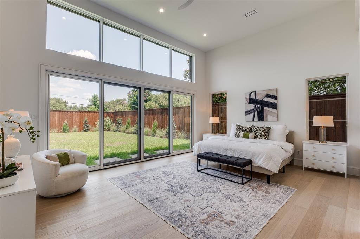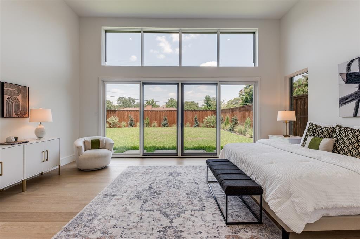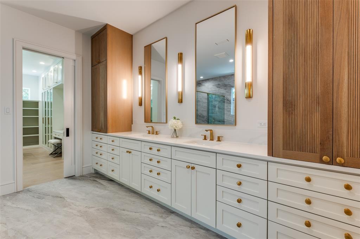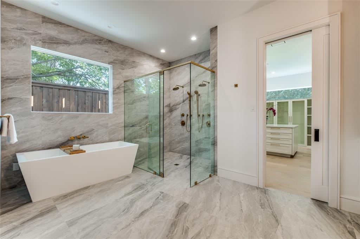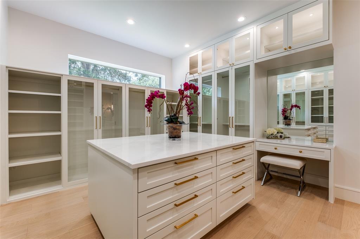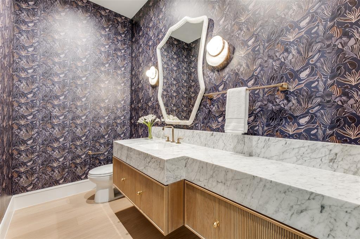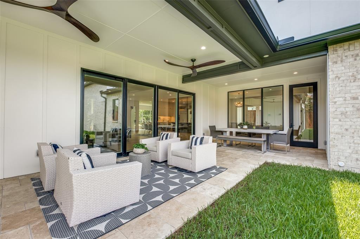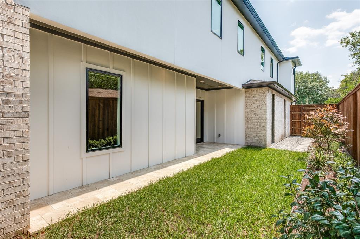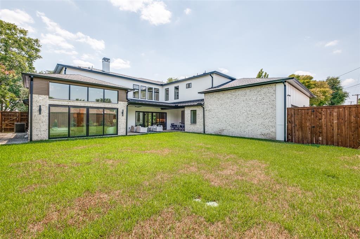6215 Lafayette Way, Dallas, Texas
$3,699,000
LOADING ..
Contemporary masterpiece by Toby Reder Custom Homes in conjunction with Chellyanna Custom Homes in the prestigious Preston Club Estates, located in the heart of the Private School Corridor. This 6,741 sq ft home offers a thoughtfully designed open floor plan ideal for both everyday living and entertaining. The first floor features an impressive entry with soaring ceilings, private study, guest suite, and a luxurious primary suite with spa-like bath including soaking tub, walk-in shower, and dual vanities. The gourmet kitchen is a chef’s dream with double ovens, double dishwashers, double sinks, oversized island, custom cabinetry, butler’s pantry, breakfast nook, and butler's pantry. A large flexible space can be used as formal dining room or living room, featuring a striking built-in glass wine display and wet bar—perfect for entertaining. Upstairs offers four spacious bedrooms with en-suite baths, a large open flex space, and an additional bonus room ideal for a gym, media room, or playroom. White oak flooring throughout. The oversized 3-car garage features high ceilings, ideal for car lift installation with potential to store up to 6 cars. Outdoor living includes a covered patio and expansive backyard—pool ready. Exceptional craftsmanship, modern finishes, and prime location make this home truly one-of-a-kind.
School District: Dallas ISD
Dallas MLS #: 21011648
Representing the Seller: Listing Agent Roxanne Diamond; Listing Office: Dave Perry Miller Real Estate
Representing the Buyer: Contact realtor Douglas Newby of Douglas Newby & Associates if you would like to see this property. 214.522.1000
Property Overview
- Listing Price: $3,699,000
- MLS ID: 21011648
- Status: For Sale
- Days on Market: 23
- Updated: 8/30/2025
- Previous Status: For Sale
- MLS Start Date: 8/7/2025
Property History
- Current Listing: $3,699,000
Interior
- Number of Rooms: 6
- Full Baths: 6
- Half Baths: 1
- Interior Features: Built-in FeaturesEat-in KitchenKitchen IslandOpen FloorplanPanelingPantryWalk-In Closet(s)
- Flooring: Wood
Parking
- Parking Features: Alley AccessGarage
Location
- County: Dallas
- Directions: See GPS.
Community
- Home Owners Association: None
School Information
- School District: Dallas ISD
- Elementary School: Pershing
- Middle School: Benjamin Franklin
- High School: Hillcrest
Heating & Cooling
- Heating/Cooling: Central
Utilities
- Utility Description: City SewerCity WaterCurbs
Lot Features
- Lot Size (Acres): 0.35
- Lot Size (Sqft.): 15,289.56
- Fencing (Description): Wood
Financial Considerations
- Price per Sqft.: $549
- Price per Acre: $10,538,462
- For Sale/Rent/Lease: For Sale
Disclosures & Reports
- Legal Description: PRESTON CREST BLK 5/7449 LT 3
- APN: 00000733426000000
- Block: 57449
Categorized In
- Price: Over $1.5 Million$3 Million to $7 Million
- Style: Contemporary/Modern
- Neighborhood: Huffhines Hills
Contact Realtor Douglas Newby for Insights on Property for Sale
Douglas Newby represents clients with Dallas estate homes, architect designed homes and modern homes.
Listing provided courtesy of North Texas Real Estate Information Systems (NTREIS)
We do not independently verify the currency, completeness, accuracy or authenticity of the data contained herein. The data may be subject to transcription and transmission errors. Accordingly, the data is provided on an ‘as is, as available’ basis only.


