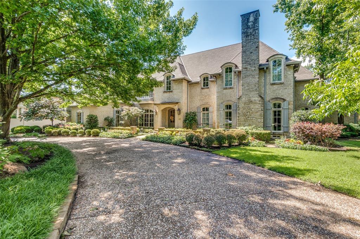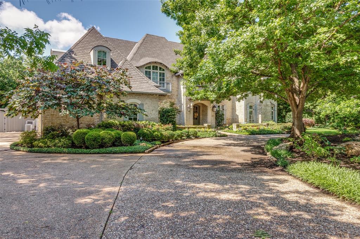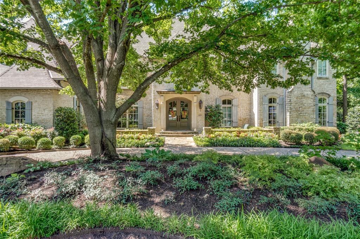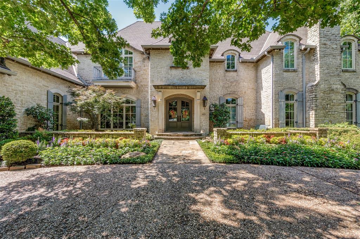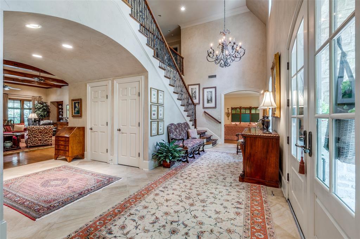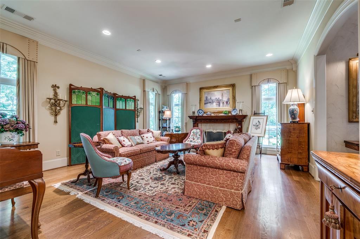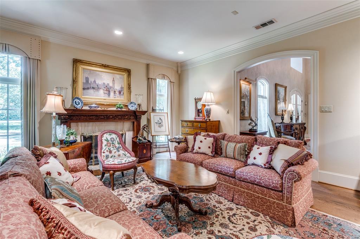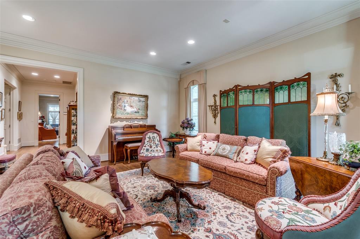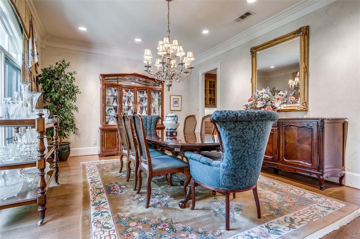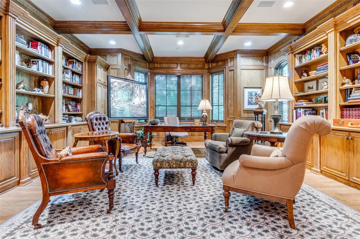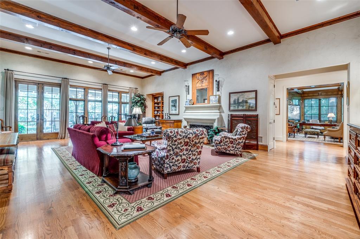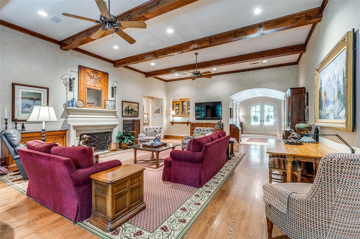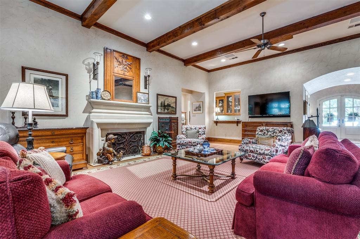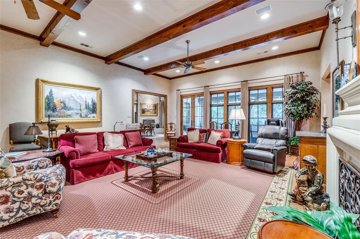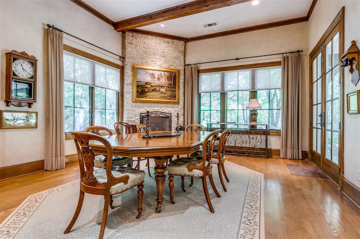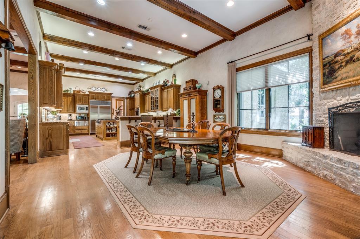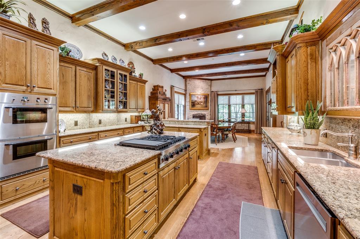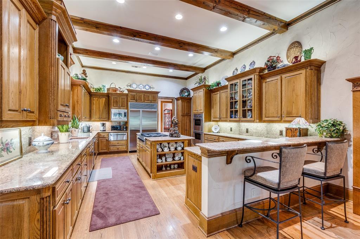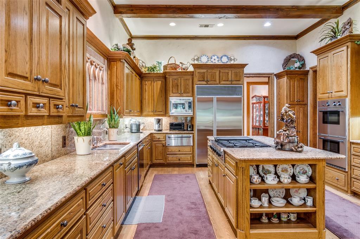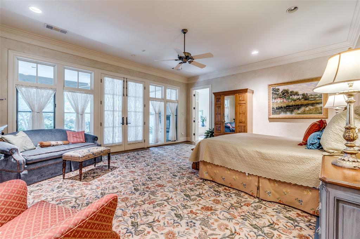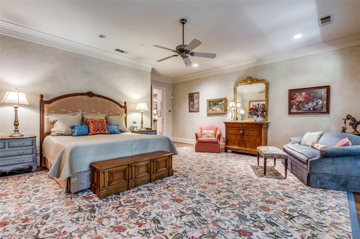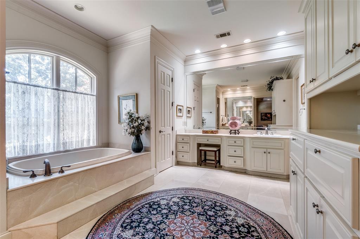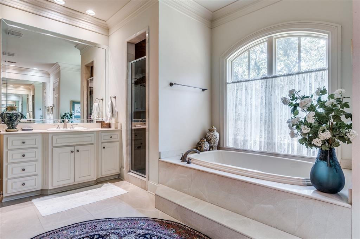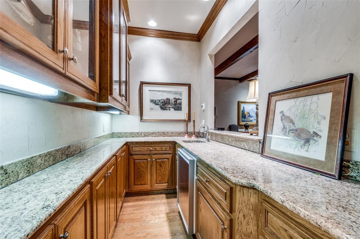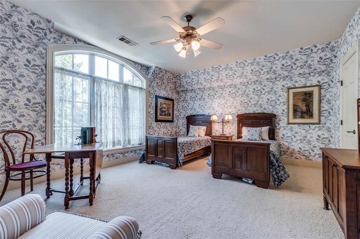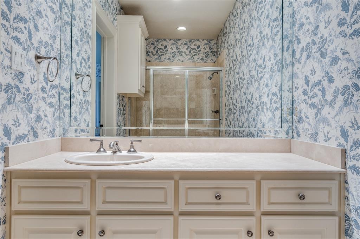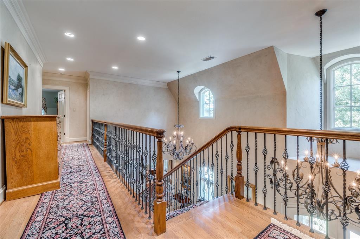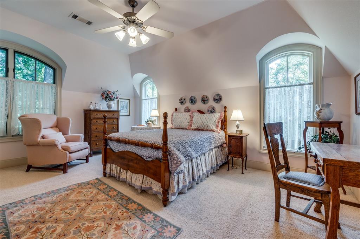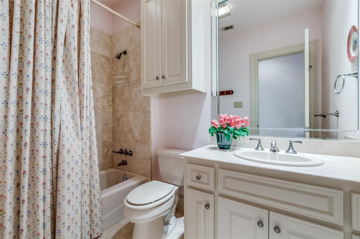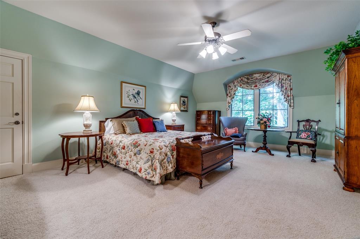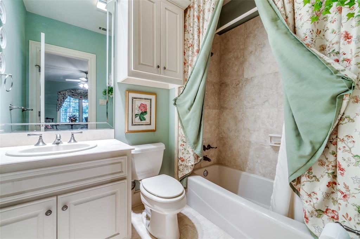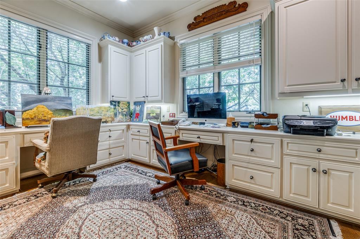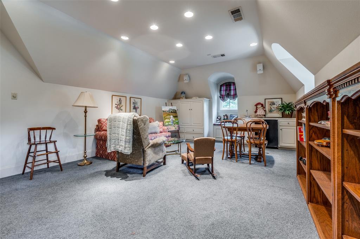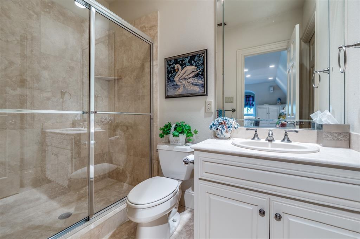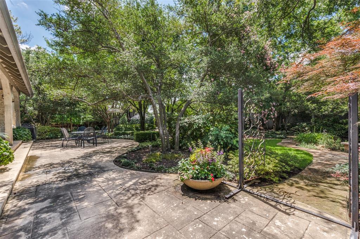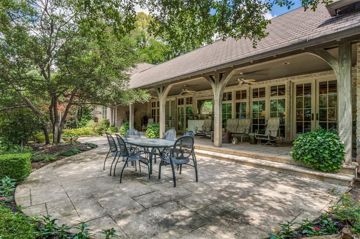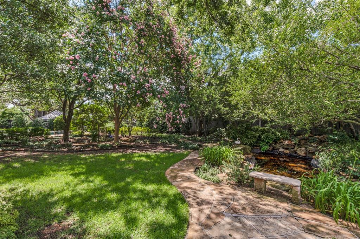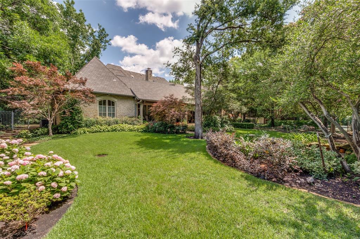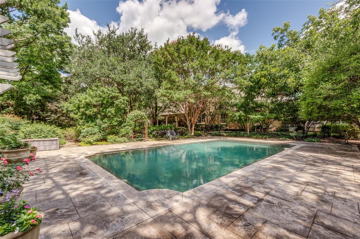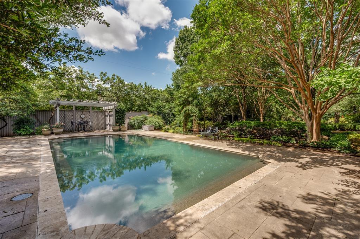4420 Park Lane, Dallas, Texas
$4,749,000
LOADING ..
Welcome to the epitome of luxury living in Preston Hollow. Situated on a .91 acre lot, this exceptional home spans close to 7,000 SF and offers four bedrooms, five full bathrooms, and two half baths. Built in 1996, the home reflects meticulous craftsmanship, timeless design, and modern comfort. An elegant foyer with vaulted ceilings opens to formal living and dining rooms. Between the front formals and the expansive, beamed family room and kitchen lies a stunning office with wood paneled walls and built-ins. The family room, with its gas fireplace and French doors, flows seamlessly to a covered patio—ideal for both relaxed evenings and large-scale entertaining. The heart of the home is the expansive gourmet kitchen, complete with a center island, Sub-Zero refrigerator and freezer, dishwasher, double ovens and a Wolf six-burner range. A sunlit breakfast room and a spacious butler’s pantry add convenience and functionality. The downstairs primary suite is a serene retreat, offering a sitting area and a spa-like ensuite bath with dual walk-in closets and vanities, a separate soaking tub, and a generous walk-in shower. Upstairs, discover three generous bedrooms with en-suite bathrooms. Additional features include an additional office downstairs, an upstairs playroom with full bath and kitchenette over the three car garage, whole house generator, pool, koi pond, and mature landscaping. Thoughtfully designed for both grand living and everyday comfort, this Preston Hollow estate is a true sanctuary in the heart of Dallas.
School District: Dallas ISD
Dallas MLS #: 21013040
Representing the Seller: Listing Agent Dan Rhodes; Listing Office: Compass RE Texas, LLC.
Representing the Buyer: Contact realtor Douglas Newby of Douglas Newby & Associates if you would like to see this property. 214.522.1000
Property Overview
- Listing Price: $4,749,000
- MLS ID: 21013040
- Status: For Sale
- Days on Market: 71
- Updated: 9/23/2025
- Previous Status: For Sale
- MLS Start Date: 8/4/2025
Property History
- Current Listing: $4,749,000
- Original Listing: $4,999,000
Interior
- Number of Rooms: 4
- Full Baths: 5
- Half Baths: 2
- Interior Features: Built-in FeaturesBuilt-in Wine CoolerCathedral Ceiling(s)ChandelierDecorative LightingDouble VanityEat-in KitchenGranite CountersHigh Speed Internet AvailableKitchen IslandMultiple StaircasesNatural WoodworkSound System WiringVaulted Ceiling(s)Walk-In Closet(s)Wet Bar
- Appliances: Generator
- Flooring: CarpetCeramic TileMarble
Parking
- Parking Features: Circular DrivewayDrivewayGarageGarage Door OpenerKitchen Level
Location
- County: Dallas
- Directions: Northwest Highway to Inwood Road. North on Inwood to Park Lane. Go West on Park Lane.
Community
- Home Owners Association: None
School Information
- School District: Dallas ISD
- Elementary School: Walnuthill
- Middle School: Medrano
- High School: Jefferson
Heating & Cooling
- Heating/Cooling: CentralFireplace(s)Natural Gas
Utilities
Lot Features
- Lot Size (Acres): 0.91
- Lot Size (Sqft.): 39,639.6
- Lot Description: Few TreesInterior LotLandscapedSprinkler System
- Fencing (Description): Back YardFencedWood
Financial Considerations
- Price per Sqft.: $702
- Price per Acre: $5,218,681
- For Sale/Rent/Lease: For Sale
Disclosures & Reports
- Legal Description: LIVELY ESTATES BLK 5553 LT 7 ACS 0.909 VOL200
- APN: 00000419893000000
- Block: 5553
Categorized In
- Price: Over $1.5 Million$3 Million to $7 Million
- Style: Traditional
- Neighborhood: Maywood Estates
Contact Realtor Douglas Newby for Insights on Property for Sale
Douglas Newby represents clients with Dallas estate homes, architect designed homes and modern homes.
Listing provided courtesy of North Texas Real Estate Information Systems (NTREIS)
We do not independently verify the currency, completeness, accuracy or authenticity of the data contained herein. The data may be subject to transcription and transmission errors. Accordingly, the data is provided on an ‘as is, as available’ basis only.


