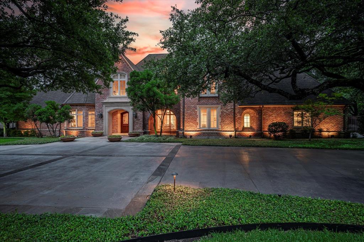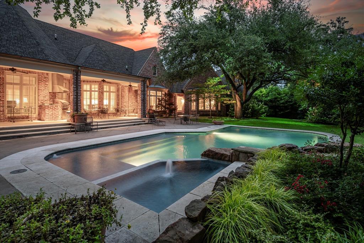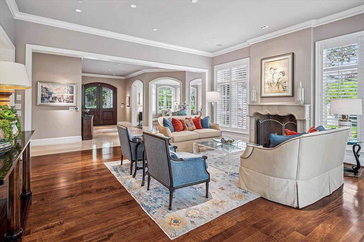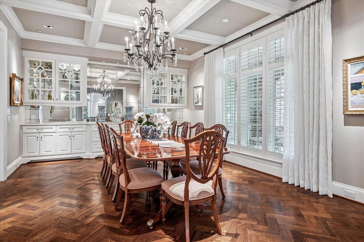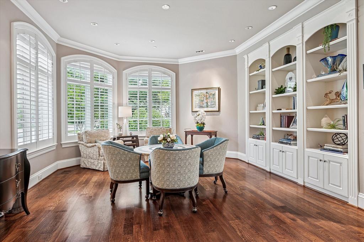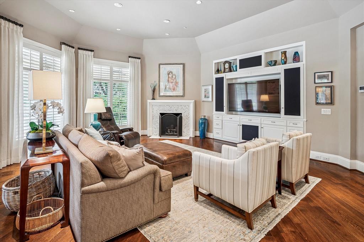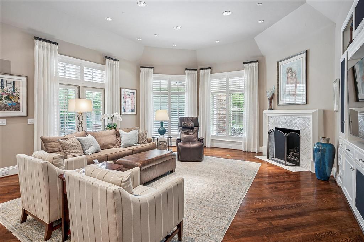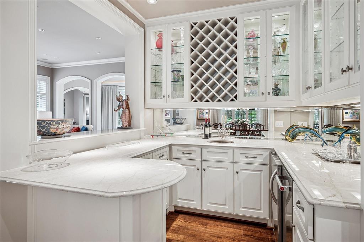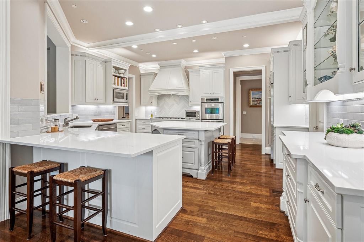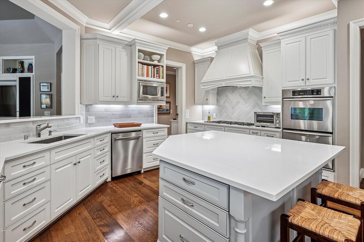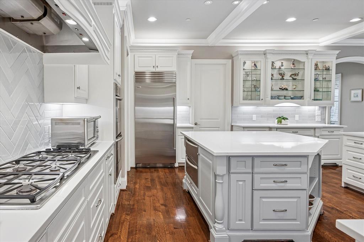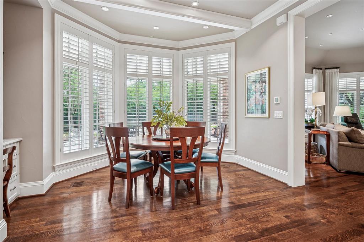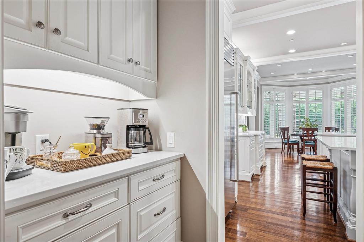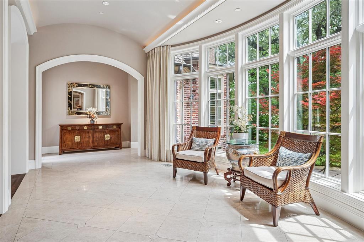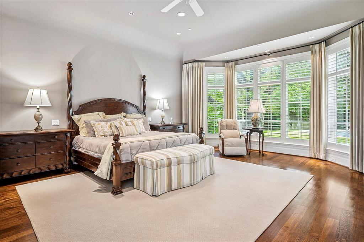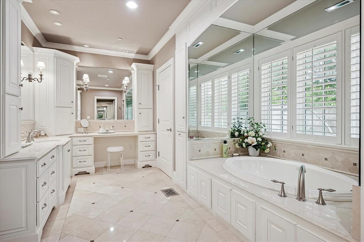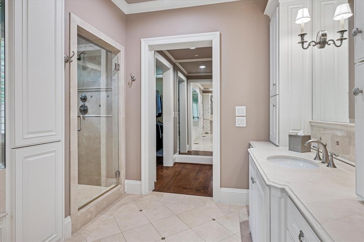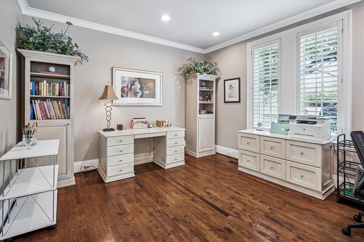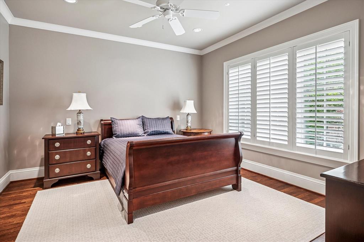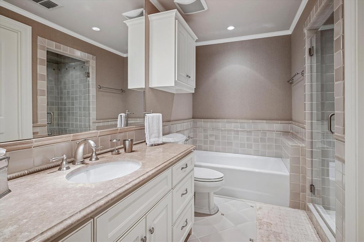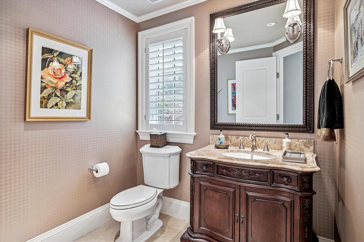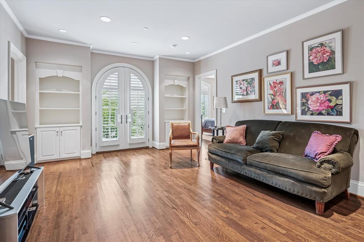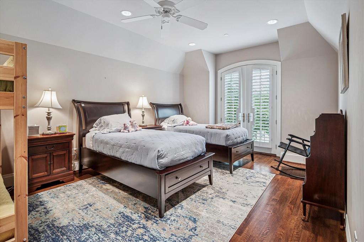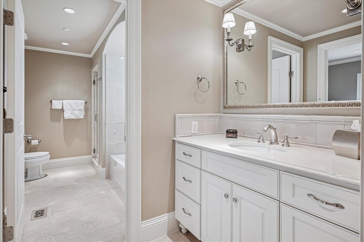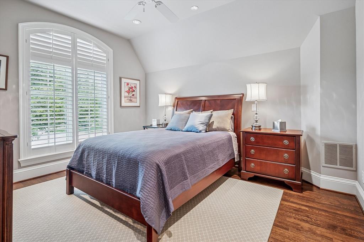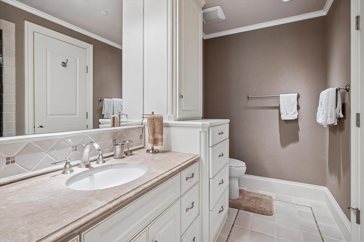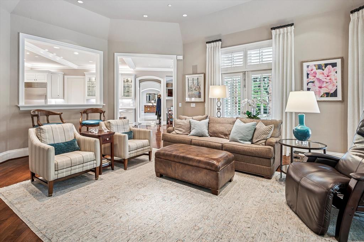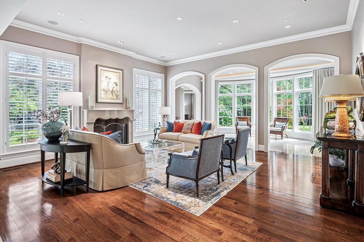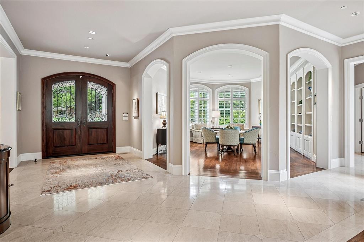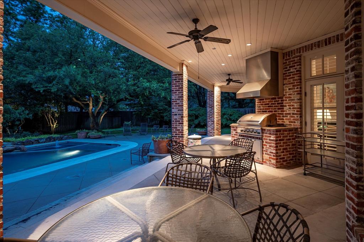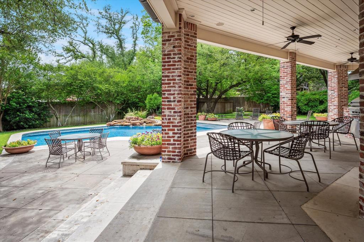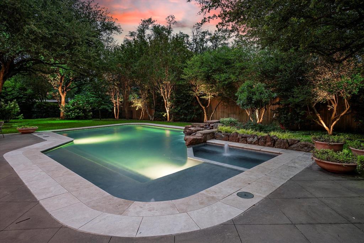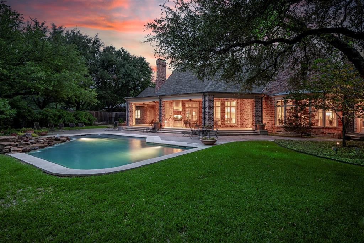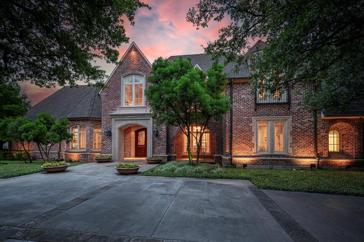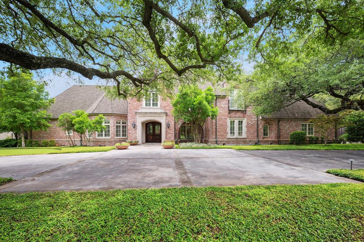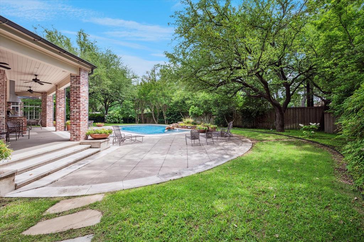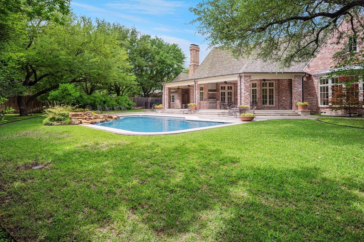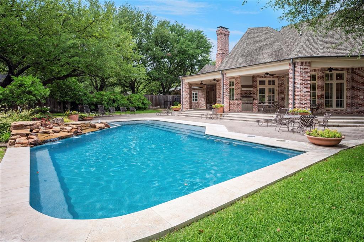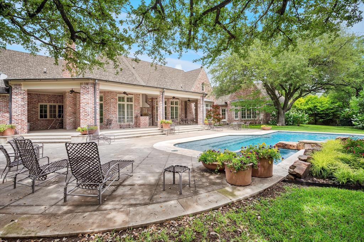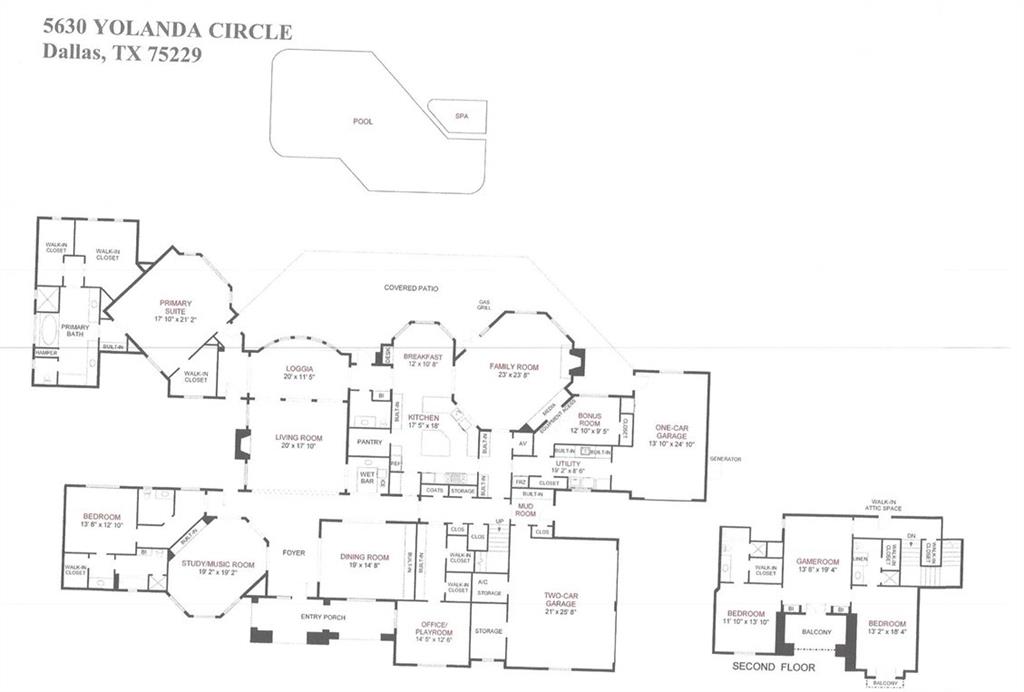5630 Yolanda Circle, Dallas, Texas
$3,300,000
LOADING ..
This exceptional pier and beam home was custom built by Barry Buford Builders in 2005-2006 for the current second generation owners. Nestled among towering trees planted by original owners 70 years ago thrive on the quiet circle of refined residences. Meticulously maintained spaces can be enjoyed for years to come. Gleaming hardwood floors in 5 living areas have flexibility of usage devised in detail. A future elevator shaft is in the construction plans. Adjacent to the inviting entry is a study, music or card room. A guest suite on the 1st floor is very private. The primary suite is secluded with serene views of the lushly landscaped yard illuminated by Lentz and Seaman’s lighting and features large flower pots watered by an automatic sprinkler system. There are walk-in closets and a small exercise-storage room. Heated marble floors and an air jetted tub along with a walk-in shower enhance the elegant bathroom. The welcoming family room has a wall of built-ins for a flat screen TV. The speakers and sub woofers remain. Surround sound can stream music into the living and family rooms and patio. A powder room is accessible from the heated saline pool and spa. A formal powder room is located near the living room . The chef’s delight kitchen contains a large island, gas cooktop, double ovens, 2 warming drawers and a Subzero refrigerator. The breakfast room with built-in desk has pool vistas. A loggia sunroom , an office-playroom, bonus exercise-craft , mud and utility room with freezer remaining complete the downstairs. Upstairs finds a generous gameroom and 2 more bedrooms, one with a private bath and the other with access to a full bath. Pella windows and plantation shutters are found throughout the home. Numerous other amenities include a 2 car garage, a 1 car garage, a Generac generator, an in house fire sprinkler system, an automatic water shut off, bar and pantry icemakers and 2 gas log fireplaces. Agent is related to sellers.
School District: Dallas ISD
Dallas MLS #: 21015509
Representing the Seller: Listing Agent Marilyn Pailet; Listing Office: Ebby Halliday, REALTORS
Representing the Buyer: Contact realtor Douglas Newby of Douglas Newby & Associates if you would like to see this property. 214.522.1000
Property Overview
- Listing Price: $3,300,000
- MLS ID: 21015509
- Status: Sale Pending
- Days on Market: 13
- Updated: 8/12/2025
- Previous Status: For Sale
- MLS Start Date: 7/31/2025
Property History
- Current Listing: $3,300,000
Interior
- Number of Rooms: 4
- Full Baths: 4
- Half Baths: 2
- Interior Features: Built-in FeaturesCable TV AvailableChandelierDecorative LightingFlat Screen WiringGranite CountersHigh Speed Internet AvailableIn-Law Suite FloorplanKitchen IslandPantrySmart Home SystemSound System WiringWalk-In Closet(s)Wet Bar
- Appliances: CompressorGenerator
- Flooring: Ceramic TileHardwoodMarbleStoneWood
Parking
Location
- County: Dallas
- Directions: From Preston Road take Meaders west past North Dallas Tollroad to turn right on Netherland. First street on right turn right on Yolanda Circle. From Royal Lane turn south on Netherland to Yolanda Circle. Take left to 5630 on right.
Community
- Home Owners Association: None
School Information
- School District: Dallas ISD
- Elementary School: Pershing
- Middle School: Benjamin Franklin
- High School: Hillcrest
Heating & Cooling
Utilities
Lot Features
- Lot Size (Acres): 0.67
- Lot Size (Sqft.): 29,185.2
- Lot Description: Cul-De-SacInterior LotLandscapedLrg. Backyard GrassMany TreesSprinkler System
- Fencing (Description): Back YardFencedWoodWrought Iron
Financial Considerations
- Price per Sqft.: $442
- Price per Acre: $4,925,373
- For Sale/Rent/Lease: For Sale
Disclosures & Reports
- Disclosures/Reports: Agent Related to Owner
- APN: 414763000000
- Block: A/5511
Categorized In
- Price: Over $1.5 Million$3 Million to $7 Million
- Style: Traditional
- Neighborhood: Walnut Hill to Forest Lane
Contact Realtor Douglas Newby for Insights on Property for Sale
Douglas Newby represents clients with Dallas estate homes, architect designed homes and modern homes.
Listing provided courtesy of North Texas Real Estate Information Systems (NTREIS)
We do not independently verify the currency, completeness, accuracy or authenticity of the data contained herein. The data may be subject to transcription and transmission errors. Accordingly, the data is provided on an ‘as is, as available’ basis only.


