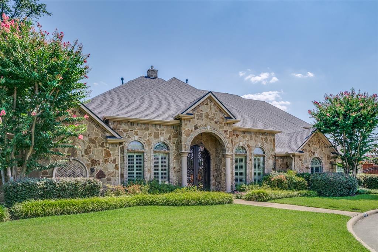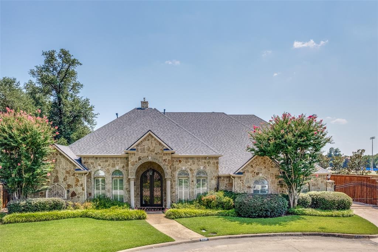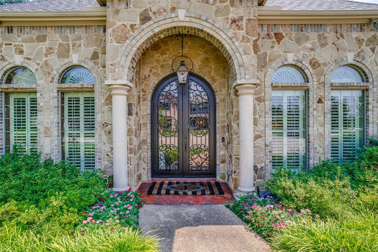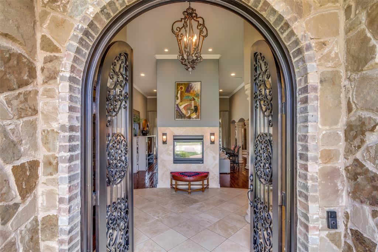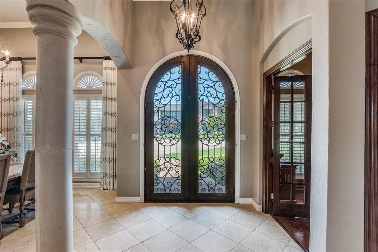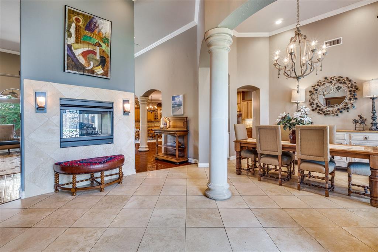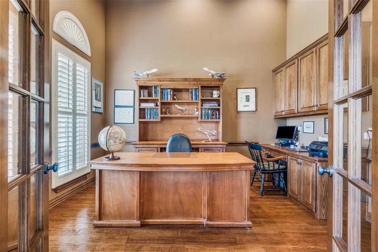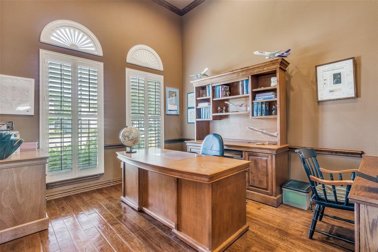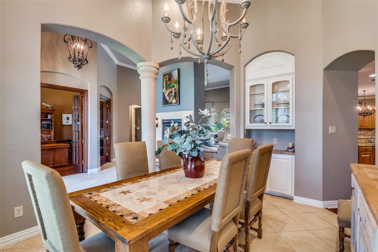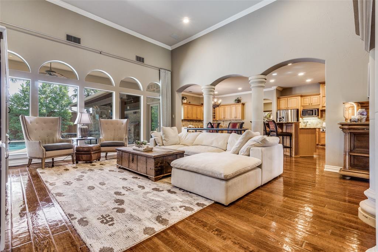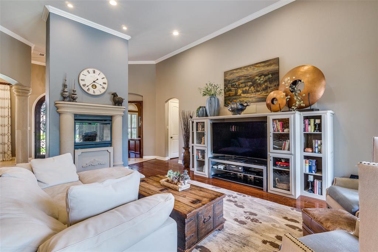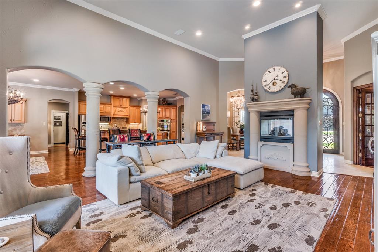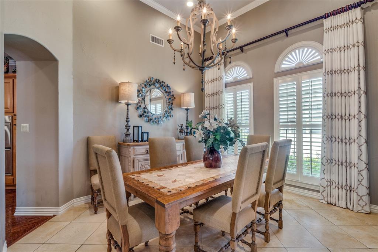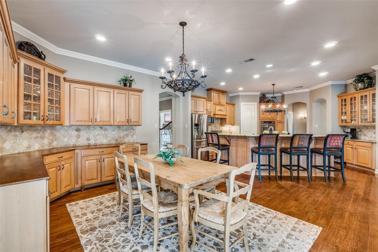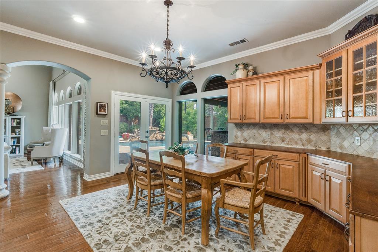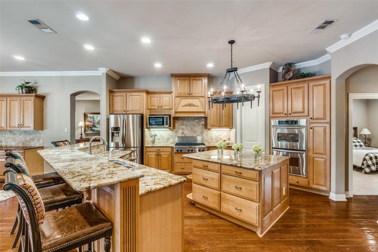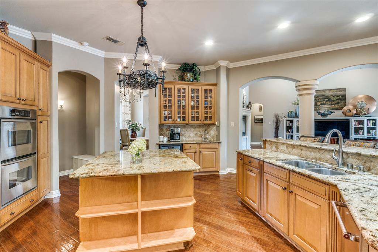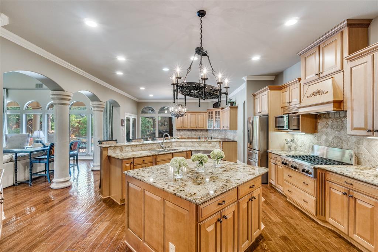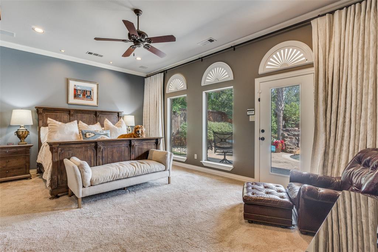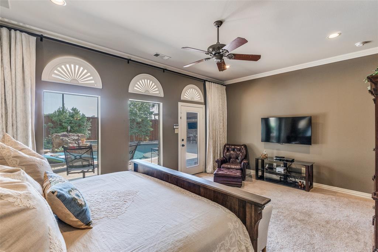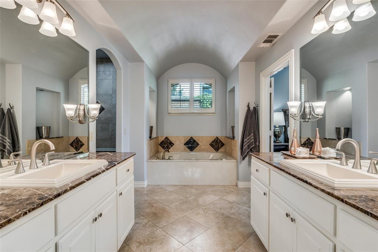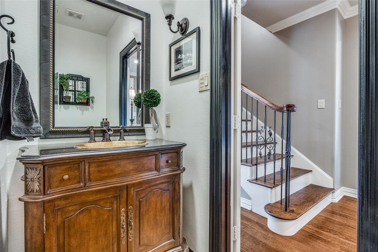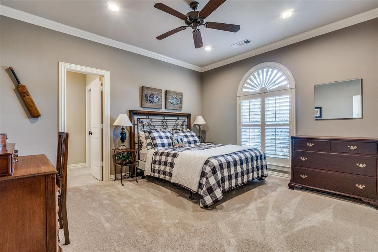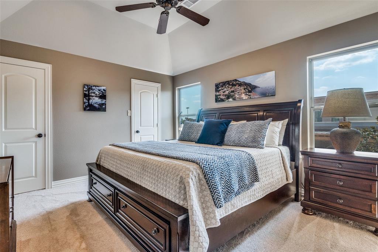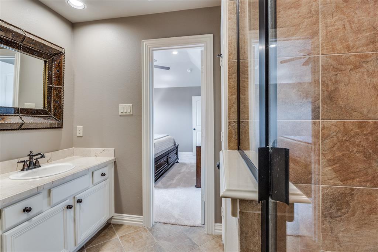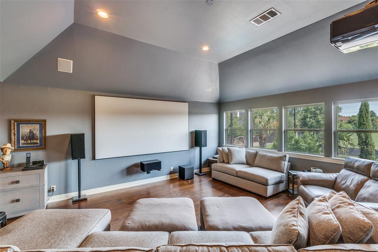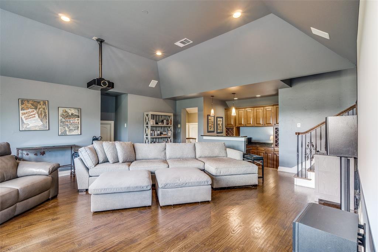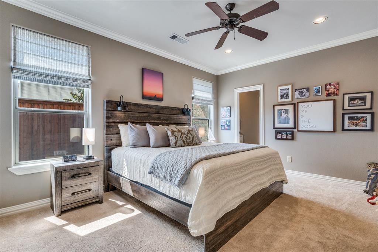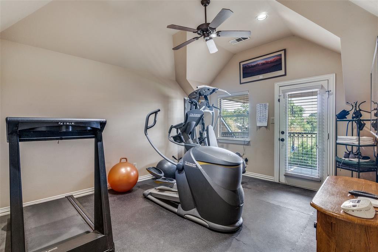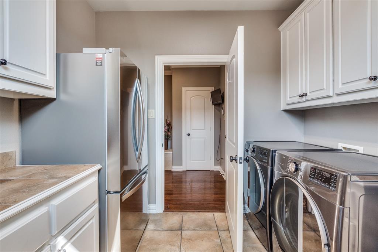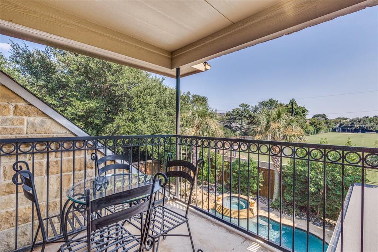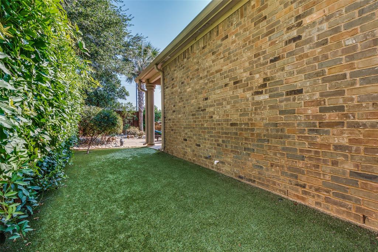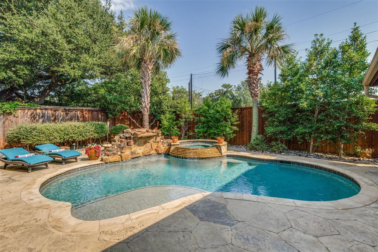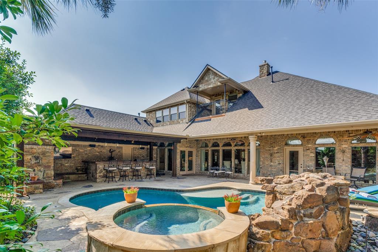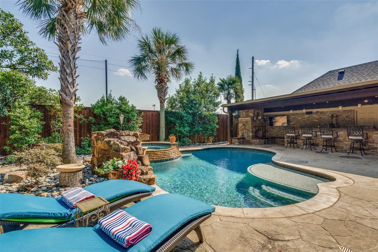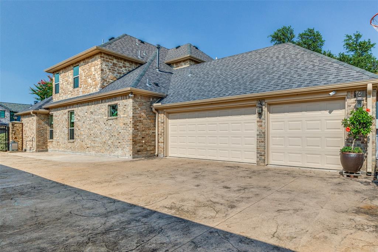6226 Pemberton Drive, Dallas, Texas
$2,200,000
LOADING ..
Mediterranean-style 4 bedroom, 3 and half bath home in the heart of Preston Hollow. Built in 2004 on a wide 110’ lot, this home offers a 4,395 s.f. highly functional floor plan. Gleaming hand-scraped hardwood flooring flows through the main living areas. A spacious primary suite is located on the first floor along with two additional bedrooms. The kitchen and living area on the main level enjoy a view of the oasis-style pool, spa, and outdoor kitchen. Rounding out the first level are a home office and two generously sized dining areas. Upstairs, the fourth bedroom serves perfectly as a private guest retreat. A home theater room, with adjacent wet bar, is also located upstairs and offers a versatile space that doubles as a bright, sunlit living area during the daytime hours. Beyond is a separate room that works well as a gym or cozy den. Other features of the home include high-end designer draperies, abundant storage closets, new Generac 26KW whole-home generator, 3-car garage with side access, roof replacement in 2019, resurfacing of the pool in 2023 as well as a new Pentair control system, and a durable turf dog run on the east side of the home. Ideally located within the private school corridor, the home also offers convenient access to shopping and dining.
School District: Dallas ISD
Dallas MLS #: 21025465
Representing the Seller: Listing Agent Beverly Pitchford; Listing Office: Briggs Freeman Sotheby's Int'l
Representing the Buyer: Contact realtor Douglas Newby of Douglas Newby & Associates if you would like to see this property. 214.522.1000
Property Overview
- Listing Price: $2,200,000
- MLS ID: 21025465
- Status: Under Contract
- Days on Market: 6
- Updated: 8/13/2025
- Previous Status: For Sale
- MLS Start Date: 8/8/2025
Property History
- Current Listing: $2,200,000
Interior
- Number of Rooms: 4
- Full Baths: 3
- Half Baths: 1
- Interior Features: Built-in FeaturesCable TV AvailableCedar Closet(s)ChandelierDecorative LightingDouble VanityEat-in KitchenFlat Screen WiringGranite CountersHigh Speed Internet AvailableKitchen IslandNatural WoodworkOpen FloorplanPantrySound System WiringWalk-In Closet(s)Wet BarWired for Data
- Appliances: GeneratorHome TheaterIrrigation Equipment
- Flooring: CarpetHardwood
Parking
Location
- County: Dallas
- Directions: From Royal Lane, South on Tibbs, Right on Pemberton. House on Left in cul-de-sac.
Community
- Home Owners Association: None
School Information
- School District: Dallas ISD
- Elementary School: Prestonhol
- Middle School: Benjamin Franklin
- High School: Hillcrest
Utilities
Lot Features
- Lot Size (Acres): 0.31
- Lot Size (Sqft.): 13,503.6
- Lot Dimensions: 110x127
- Lot Description: Cul-De-SacLandscapedLevelSprinkler System
- Fencing (Description): Back YardGateHigh FenceWood
Financial Considerations
- Price per Sqft.: $501
- Price per Acre: $7,096,774
- For Sale/Rent/Lease: For Sale
Disclosures & Reports
- Legal Description: PEMBERTON BLK 7/5498 LOT 1
- Restrictions: None
- APN: 00000412114000000
- Block: 75498
Categorized In
- Price: Over $1.5 Million$2 Million to $3 Million
- Style: MediterraneanTraditional
- Neighborhood: Walnut Hill to Forest Lane
Contact Realtor Douglas Newby for Insights on Property for Sale
Douglas Newby represents clients with Dallas estate homes, architect designed homes and modern homes.
Listing provided courtesy of North Texas Real Estate Information Systems (NTREIS)
We do not independently verify the currency, completeness, accuracy or authenticity of the data contained herein. The data may be subject to transcription and transmission errors. Accordingly, the data is provided on an ‘as is, as available’ basis only.


