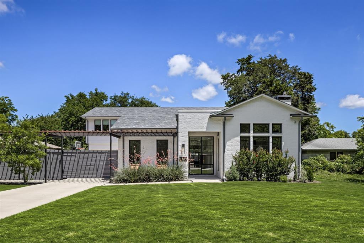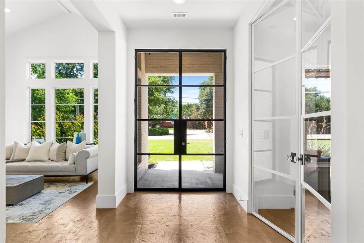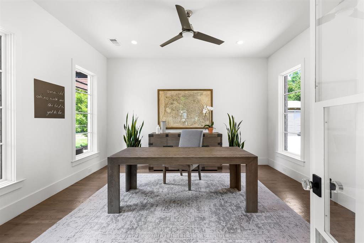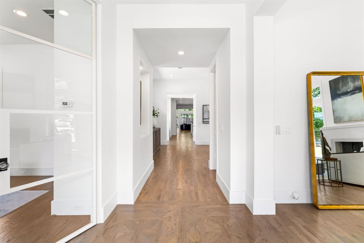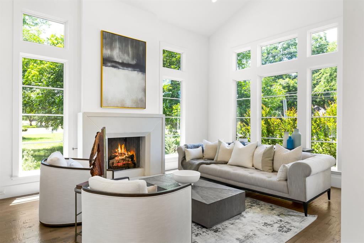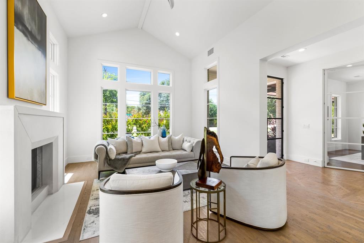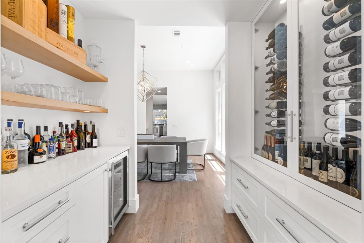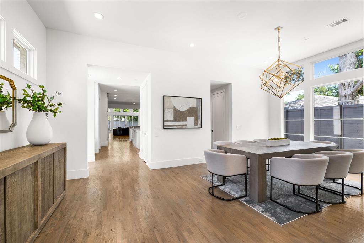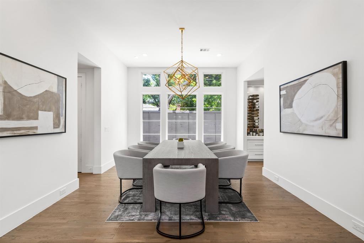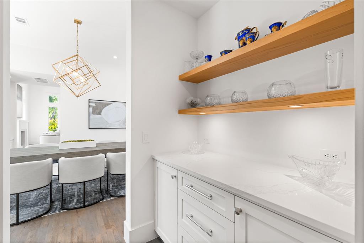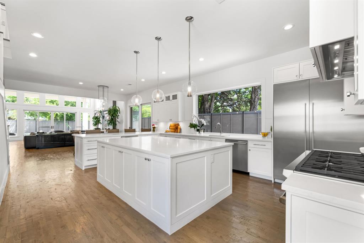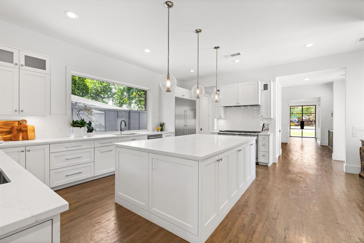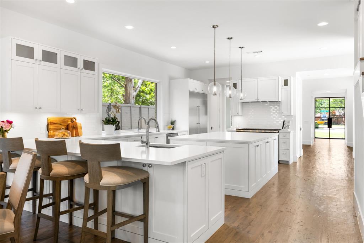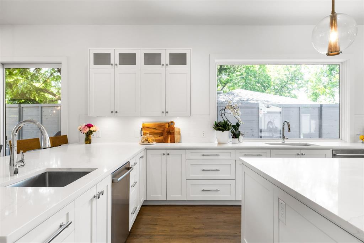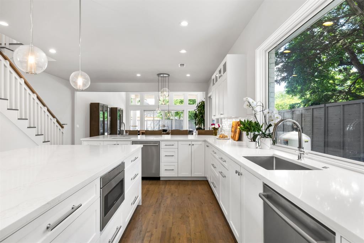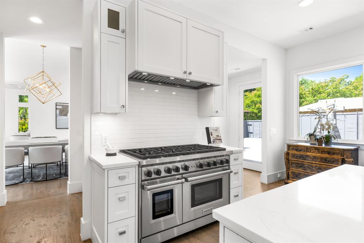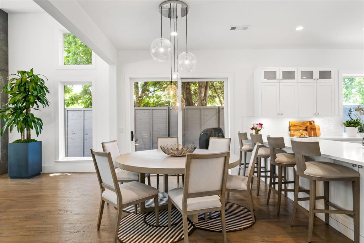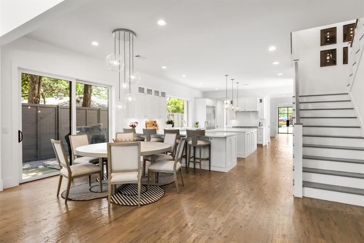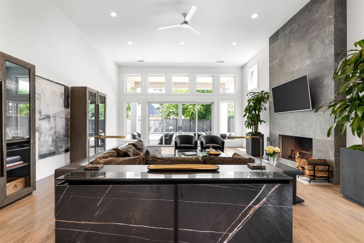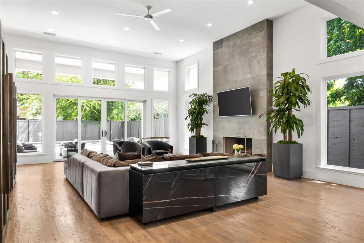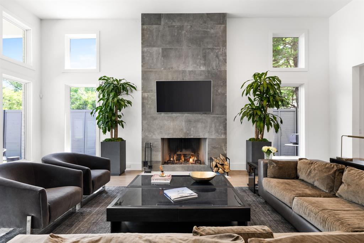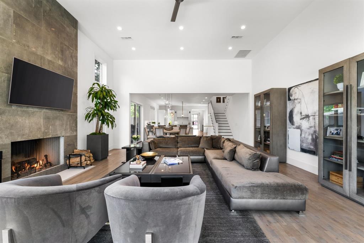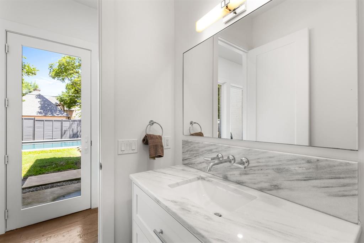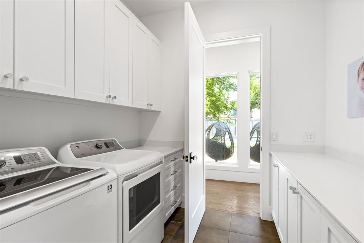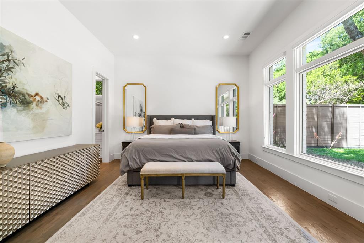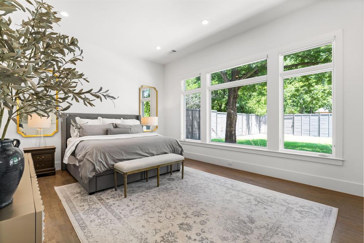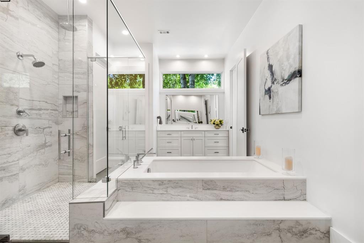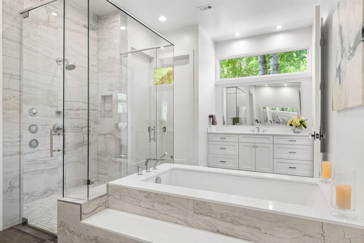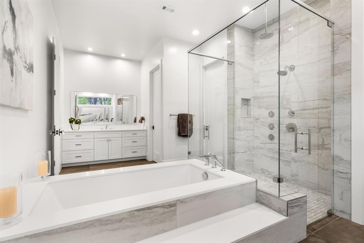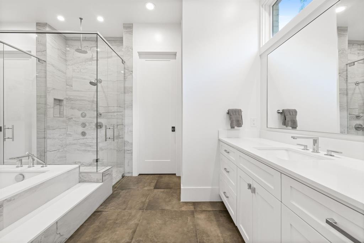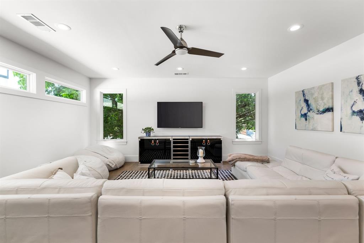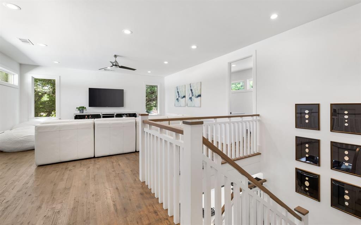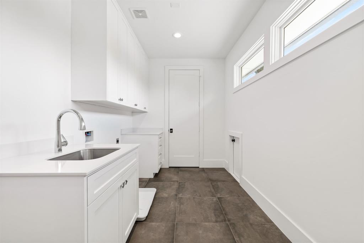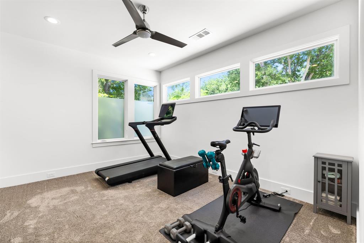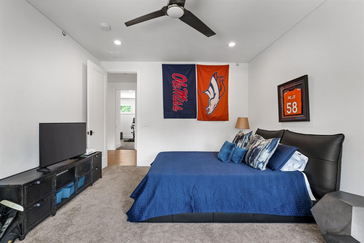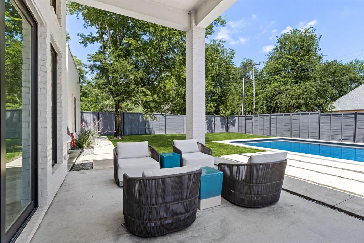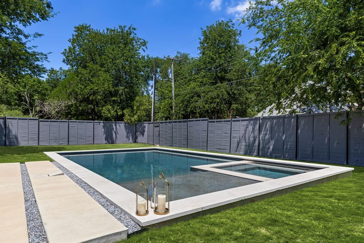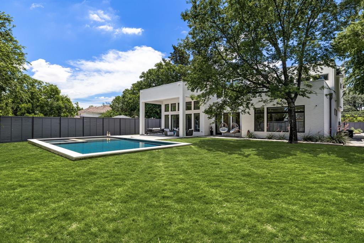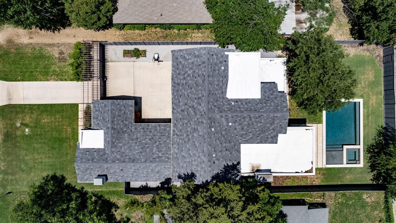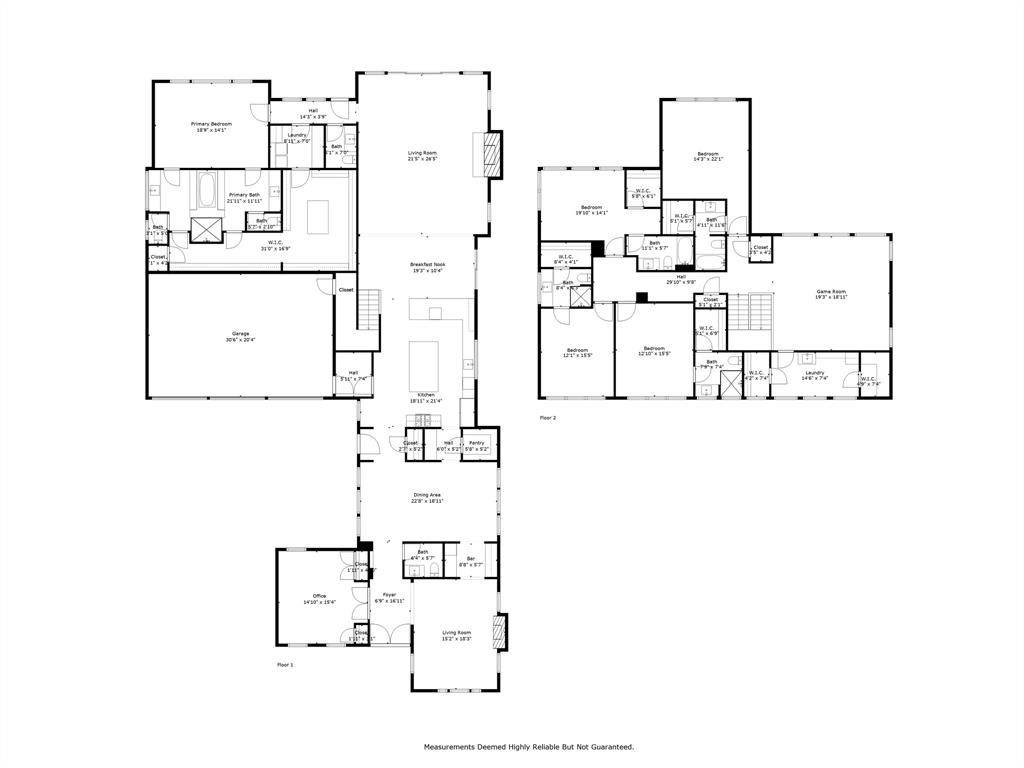6243 Churchill Way, Dallas, Texas
$2,799,000
LOADING ..
Immaculate and move-in ready, this one-owner 2016 custom home by Justin Jeffrey Homes offers 6,103 square feet of refined living in coveted Preston Club Estates. Behind a motorized entry gate and gated front courtyard, discover a sophisticated 5-bedroom, 7 bath contemporary masterpiece where design and functionality meet at every turn. A custom glass iron front door opens to expansive living spaces featuring two gas fireplaces, a separate office with glass French doors, and designer lighting and hardware throughout. The chef’s kitchen is fully equipped with a 48” Wolf range, Gaggenau stainless steel refrigerator, two Bosch dishwashers, quartz countertops, under-cabinet lighting, and a walk-in pantry—ideal for both entertaining and everyday living. A stylish butler’s pantry and a dramatic glass-enclosed, backlit wine wall with built-in wine fridge complete the heart of the home. The primary suite overlooks the resort-style backyard and includes a spa-inspired bath with soaking tub, large glass-surround shower, and an oversized custom closet with a bonus storage closet. Two full laundry rooms offer added convenience. Outside, a private backyard retreat awaits with a 2022 PebbleTec pool, tanning ledge, and spa, surrounded by lush landscaping. This contemporary residence is the perfect balance of clean lines, thoughtful design, and modern luxury.
School District: Dallas ISD
Dallas MLS #: 21031019
Representing the Seller: Listing Agent Megan Stern; Listing Office: Dave Perry Miller Real Estate
Representing the Buyer: Contact realtor Douglas Newby of Douglas Newby & Associates if you would like to see this property. 214.522.1000
Property Overview
- Listing Price: $2,799,000
- MLS ID: 21031019
- Status: For Sale
- Days on Market: 58
- Updated: 10/19/2025
- Previous Status: For Sale
- MLS Start Date: 8/27/2025
Property History
- Current Listing: $2,799,000
Interior
- Number of Rooms: 5
- Full Baths: 5
- Half Baths: 2
- Interior Features: Cable TV AvailableChandelierDecorative LightingDry BarFlat Screen WiringHigh Speed Internet AvailableKitchen IslandOpen FloorplanPantryVaulted Ceiling(s)Walk-In Closet(s)
- Flooring: CarpetCeramic TileWood
Parking
- Parking Features: GarageGarage Door OpenerGarage Faces FrontOversized
Location
- County: Dallas
- Directions: From Dallas N Tollway, exit Forest Lane and go east. Turn left onto Preston, right onto Churchill. Destination is on the left.
Community
- Home Owners Association: None
School Information
- School District: Dallas ISD
- Elementary School: Pershing
- Middle School: Benjamin Franklin
- High School: Hillcrest
Utilities
- Utility Description: City SewerCity Water
Lot Features
- Lot Size (Acres): 0.37
- Lot Size (Sqft.): 15,986.52
- Lot Dimensions: 80 x 200
- Lot Description: Few TreesLandscapedLrg. Backyard GrassSprinkler System
- Fencing (Description): MetalWood
Financial Considerations
- Price per Sqft.: $459
- Price per Acre: $7,626,703
- For Sale/Rent/Lease: For Sale
Disclosures & Reports
- Legal Description: PRESTON CLUB ESTATES BLK A/7453 LT 9
- APN: 00000733498000000
- Block: A7453
Categorized In
- Price: Over $1.5 Million$2 Million to $3 Million
- Style: Contemporary/Modern
- Neighborhood: Preston Club Estates
Contact Realtor Douglas Newby for Insights on Property for Sale
Douglas Newby represents clients with Dallas estate homes, architect designed homes and modern homes.
Listing provided courtesy of North Texas Real Estate Information Systems (NTREIS)
We do not independently verify the currency, completeness, accuracy or authenticity of the data contained herein. The data may be subject to transcription and transmission errors. Accordingly, the data is provided on an ‘as is, as available’ basis only.


