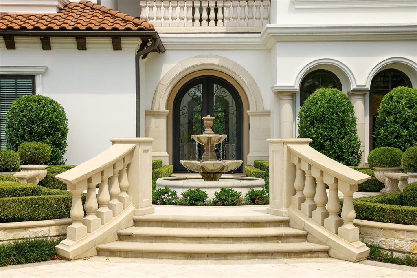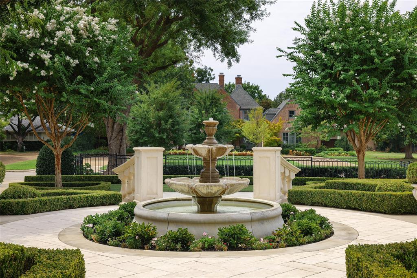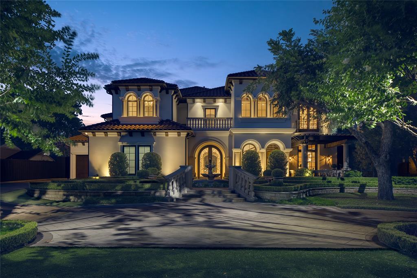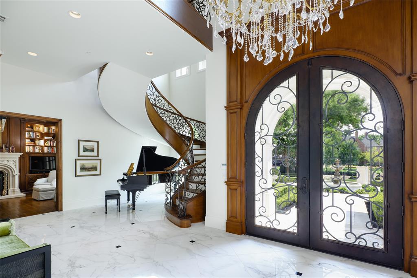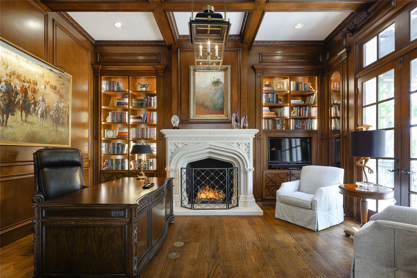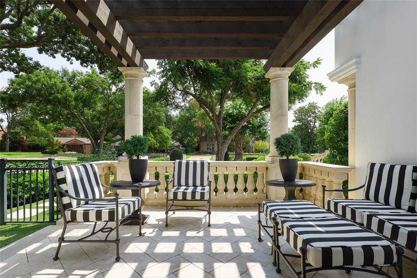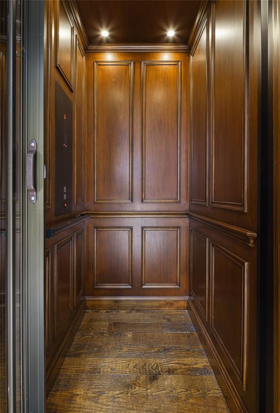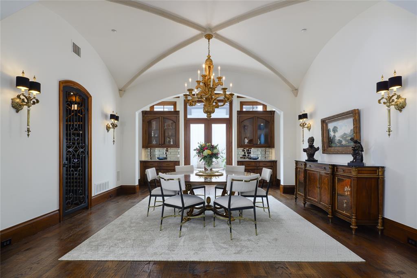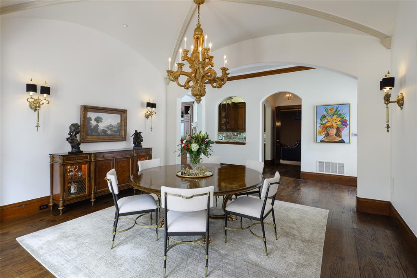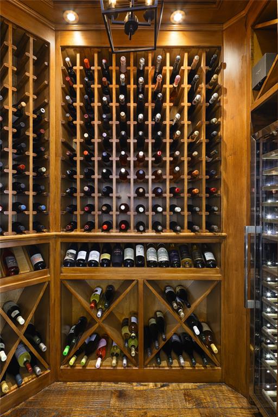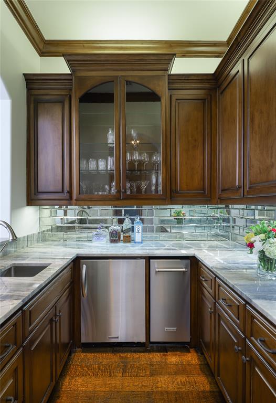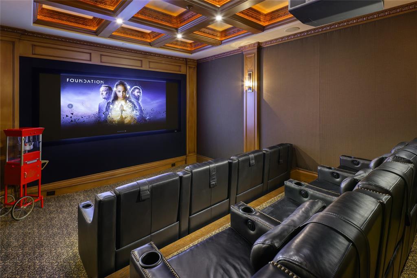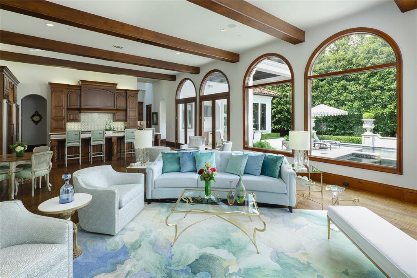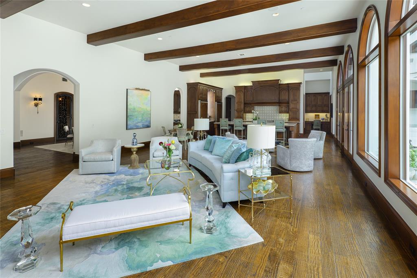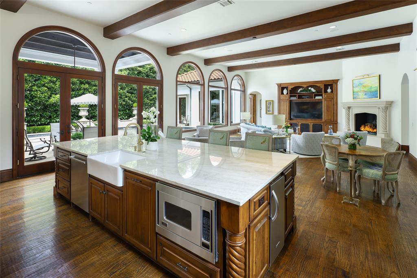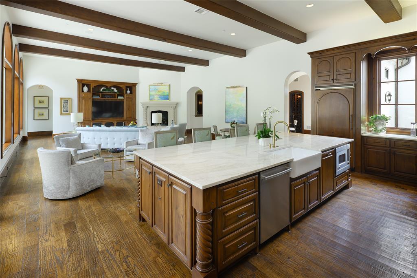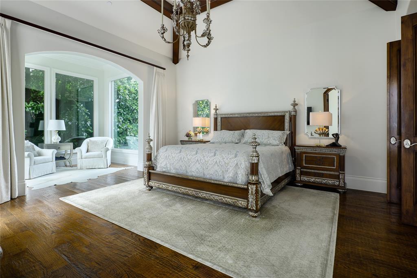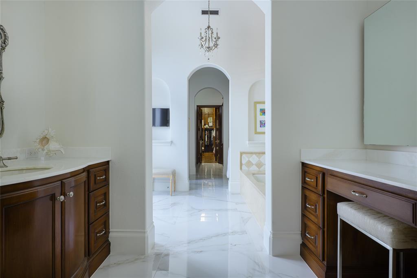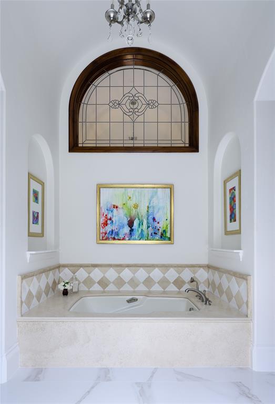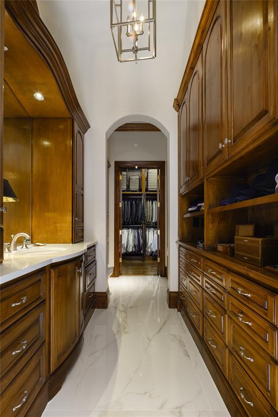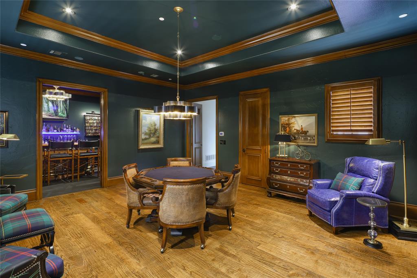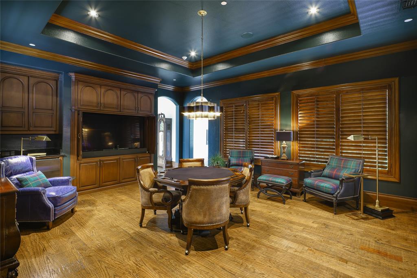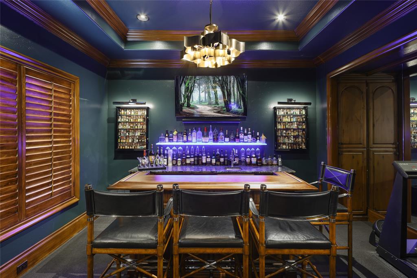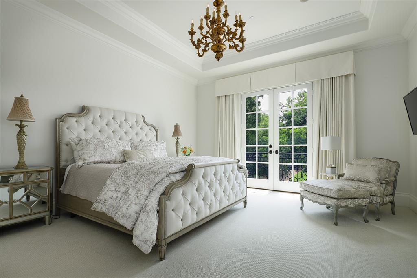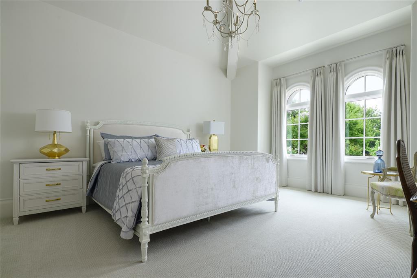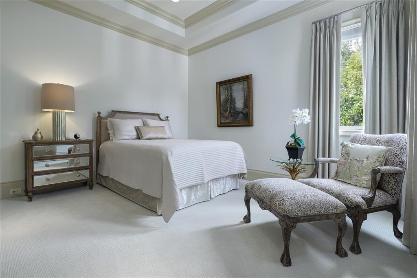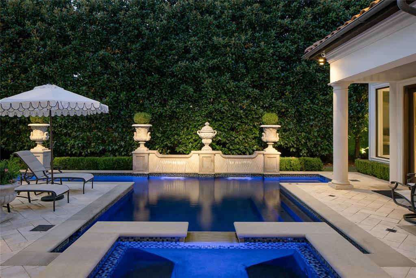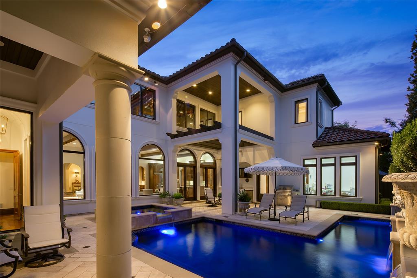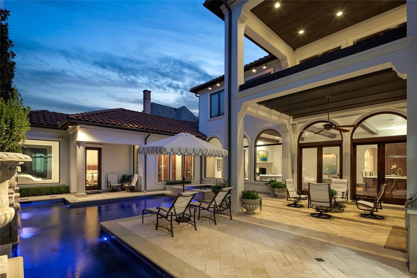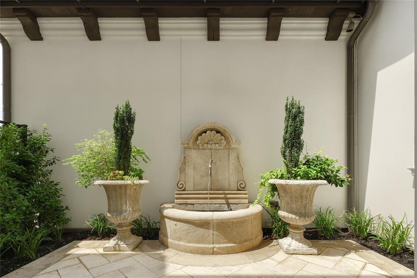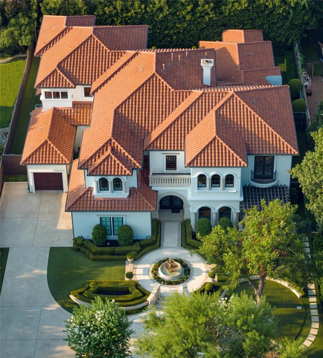6051 Park Lane, Dallas, Texas
$4,950,000
LOADING ..
Set on a premier street in Preston Hollow, this elegantly appointed Santa Barbara–style estate offers timeless architecture, refined interiors, and luxurious amenities. Mature landscaping provides privacy for a home designed for both grand entertaining and everyday living. The stately exterior features smooth stucco, concrete tile roof, multiple water features, and manicured grounds. Inside, a dramatic double-height foyer with marble floors and a sweeping staircase sets the tone. The main level includes a state-of-the-art theater, handsome study with gas fireplace and private terrace, en-suite artist’s studio, 500-bottle wine cellar, wet bar, and groin-vaulted dining room opening to an atrium with fountain. The private primary suite boasts vaulted ceilings, sitting room, dual bathrooms and closets, and a secluded garden retreat. The gourmet kitchen is equipped with Viking appliances, quartzite island, Bosch dishwasher, dual refrigerators, walk-in pantry, and wet bar. It flows into a spacious family room with gas fireplace and walls of windows overlooking the pool, spa, and serene water features. Upstairs, accessed via elevator or dual staircases, are three en-suite guest suites with large walk-in closets, a Ralph Lauren–inspired game room, fully equipped bar room, and bonus room. A walk-in attic offers ample storage. The nearly half-acre lot is designed for outdoor living, featuring artificial turf, a 40 ft magnolia hedge for total privacy, extensive lighting, and kitchen with Lynx grill, beverage fridge, prep area, and ice maker. The heated pool and spa complement the home’s architecture. Built by Zachary Custom Homes, this estate includes a 2021 concrete tile roof with radiant barrier, elevator, slab foundation, five HVAC units, three water heaters, and a three-car garage. Additional features: Lutron lighting, security system, mosquito misting, and landscape lighting. A rare opportunity to live with elegance and ease in one of Dallas’s most coveted neighborhoods.
School District: Dallas ISD
Dallas MLS #: 21042997
Representing the Seller: Listing Agent Amy Detwiler; Listing Office: Compass RE Texas, LLC.
Representing the Buyer: Contact realtor Douglas Newby of Douglas Newby & Associates if you would like to see this property. 214.522.1000
Property Overview
- Listing Price: $4,950,000
- MLS ID: 21042997
- Status: For Sale
- Days on Market: 1
- Updated: 9/13/2025
- Previous Status: For Sale
- MLS Start Date: 9/11/2025
Property History
- Current Listing: $4,950,000
Interior
- Number of Rooms: 5
- Full Baths: 6
- Half Baths: 2
- Interior Features: Built-in FeaturesBuilt-in Wine CoolerChandelierDecorative LightingEat-in KitchenElevatorFlat Screen WiringHigh Speed Internet AvailableKitchen IslandMultiple StaircasesNatural WoodworkOpen FloorplanPanelingPantrySound System WiringVaulted Ceiling(s)Walk-In Closet(s)Wet Bar
- Appliances: Home TheaterIrrigation Equipment
- Flooring: MarbleWood
Parking
Location
- County: Dallas
- Directions: North on Preston Road, East on Park Lane, Home will be on the left. GPS.
Community
- Home Owners Association: None
School Information
- School District: Dallas ISD
- Elementary School: Pershing
- Middle School: Benjamin Franklin
- High School: Hillcrest
Heating & Cooling
- Heating/Cooling: CentralFireplace(s)
Utilities
- Utility Description: City SewerCity Water
Lot Features
- Lot Size (Acres): 0.44
- Lot Size (Sqft.): 18,992.16
- Lot Dimensions: 100x190
- Lot Description: Interior LotLandscapedMany TreesSprinkler System
- Fencing (Description): Wood
Financial Considerations
- Price per Sqft.: $642
- Price per Acre: $11,353,211
- For Sale/Rent/Lease: For Sale
Disclosures & Reports
- Legal Description: PRESTON ESTATES BLK B/5471 LT 6 & 4 INCHES OF
- APN: 00000406984000000
- Block: A5483
Categorized In
- Price: Over $1.5 Million$3 Million to $7 Million
- Style: Mediterranean
- Neighborhood: Preston Hollow East
Contact Realtor Douglas Newby for Insights on Property for Sale
Douglas Newby represents clients with Dallas estate homes, architect designed homes and modern homes.
Listing provided courtesy of North Texas Real Estate Information Systems (NTREIS)
We do not independently verify the currency, completeness, accuracy or authenticity of the data contained herein. The data may be subject to transcription and transmission errors. Accordingly, the data is provided on an ‘as is, as available’ basis only.



