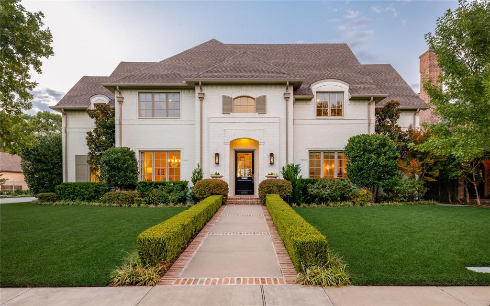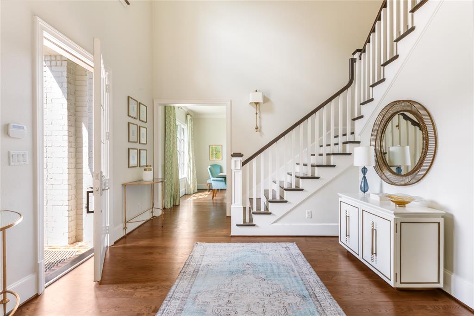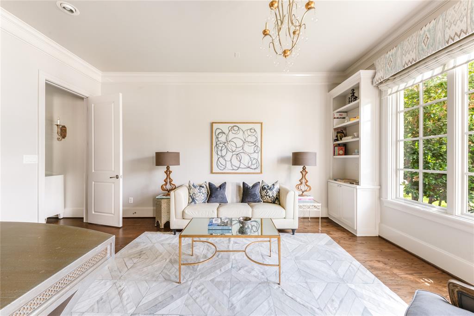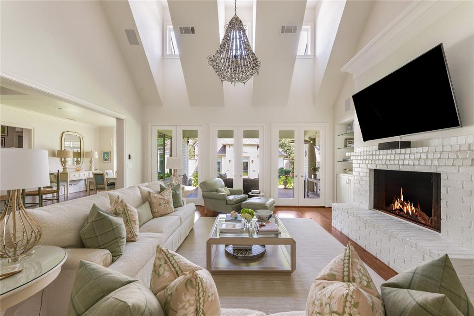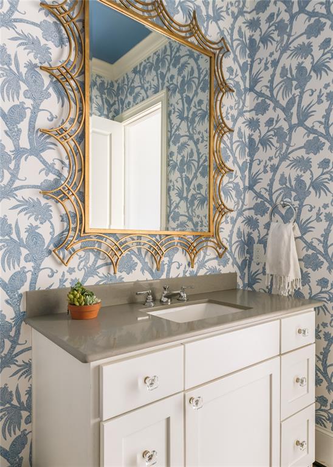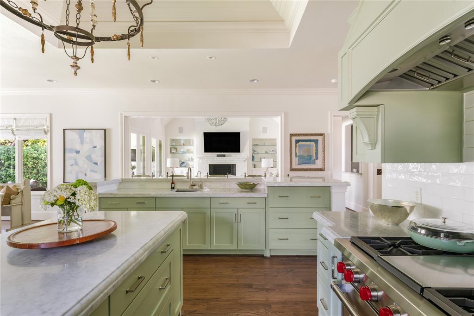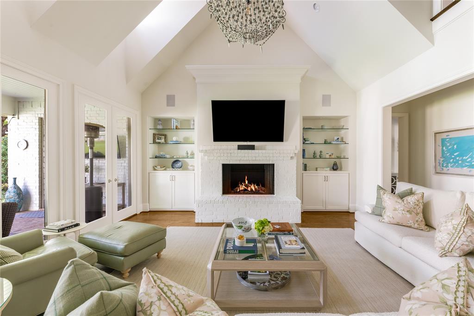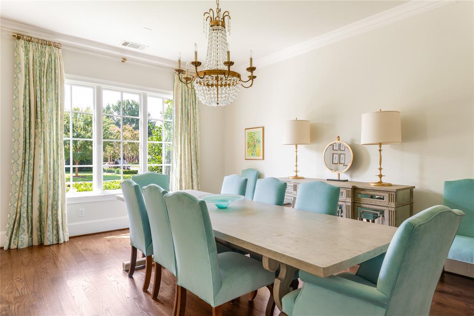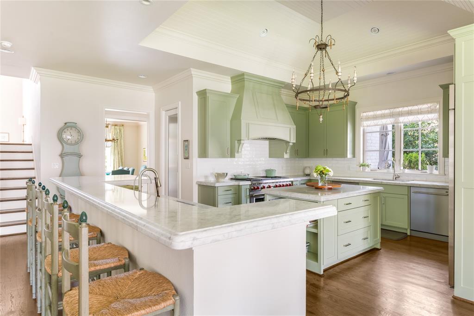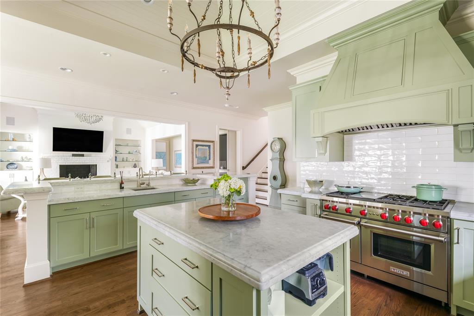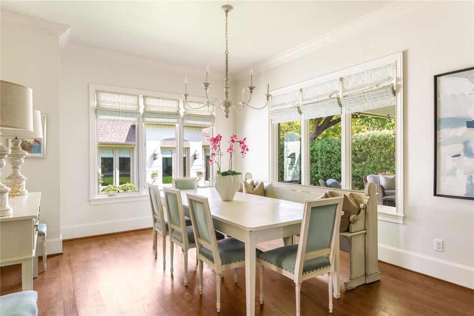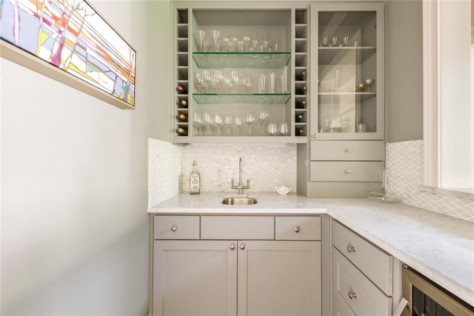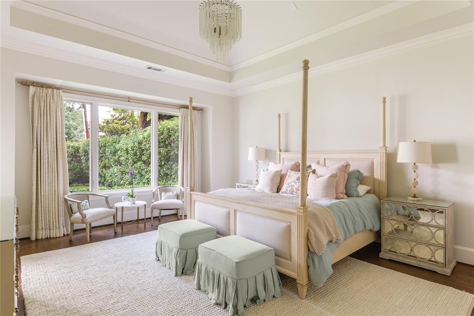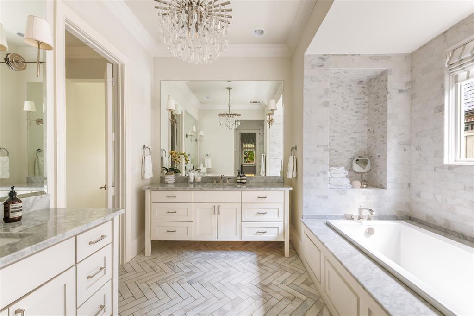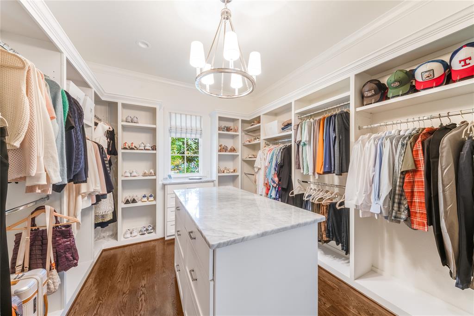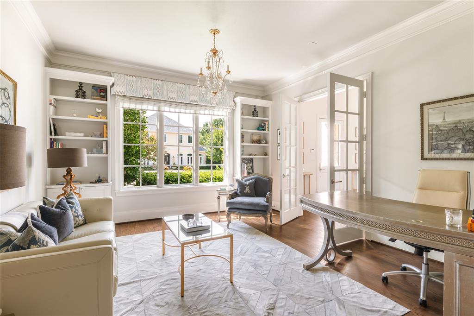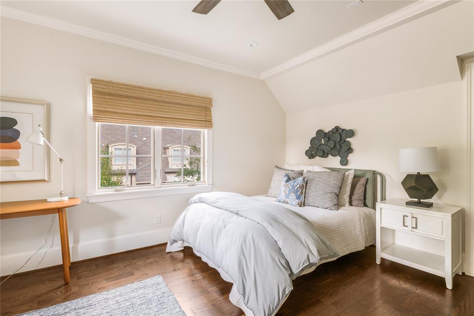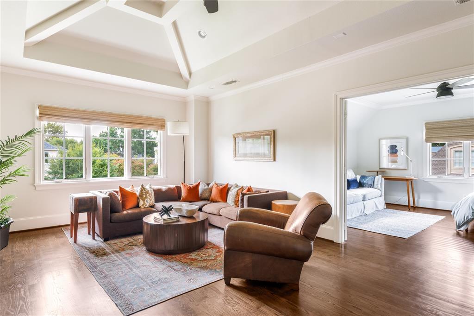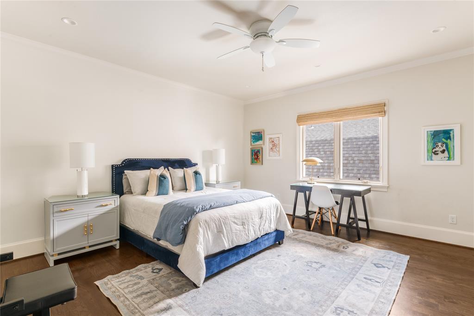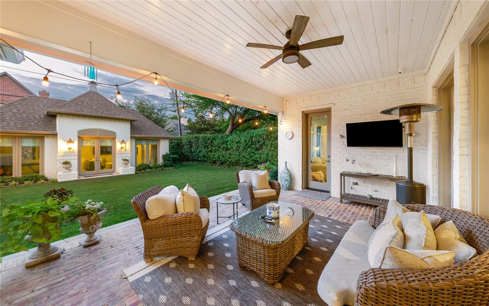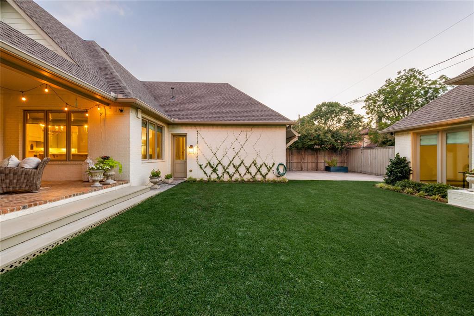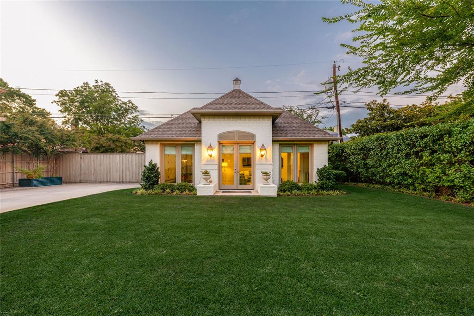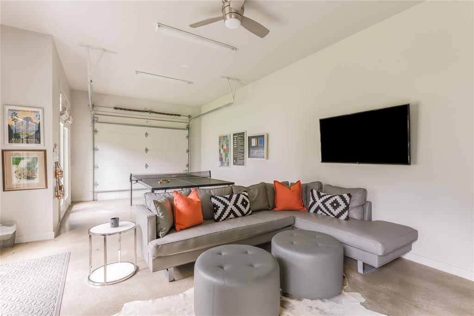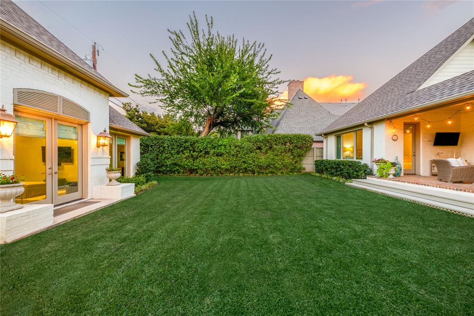6705 Aberdeen Avenue, Dallas, Texas
$3,099,000
LOADING ..
This luxury corner-lot residence at 6705 Aberdeen Avenue is a stunning blend of timeless traditional architecture and California Coastal Cool style in Dallas’ prestigious Preston Hollow neighborhood. Built in 2016 and set on a desirable corner lot with room for a pool, this Meadowbrook Homes build is a 5-bedroom, 5-bathroom residence and offers both sophistication and comfort with thoughtful updates and designer finishes throughout. Inside, large windows flood the home with natural light, highlighting the open-concept design. The elegant floor plan includes formal and casual dining areas, a dedicated office, and a spacious media room. The heart of the home is a show-stopping kitchen, complete with clary sage green cabinetry, a large island, SubZero and Wolf appliances, Carrara marble counters, and designer fixtures—perfect for both entertaining and everyday living. The main house offers five bedrooms and five bathrooms, while a detached guest quarters with a full bath provides privacy and flexibility for visitors or multi-generational living. The guest quarters would make a perfect pool cabana, though it currently serves as a game room or a full living quarters. The covered patio extends the living space outdoors, overlooking a landscaped backyard designed by a landscape architect in 2025. Recent upgrades ensure peace of mind and modern appeal, including a new roof (July 2024) and refinished hardwood floors (Summer 2024). The home also features a two-car garage with gated rear entry for convenience and security. 6705 Aberdeen is a rare offering in one of Dallas’ most sought-after neighborhoods—combining location, luxury, and lifestyle in one exceptional property.
School District: Dallas ISD
Dallas MLS #: 21047457
Representing the Seller: Listing Agent Matthew Wood; Listing Office: Scout RE Texas
Representing the Buyer: Contact realtor Douglas Newby of Douglas Newby & Associates if you would like to see this property. 214.522.1000
Property Overview
- Listing Price: $3,099,000
- MLS ID: 21047457
- Status: For Sale
- Days on Market: 41
- Updated: 10/12/2025
- Previous Status: For Sale
- MLS Start Date: 9/5/2025
Property History
- Current Listing: $3,099,000
- Original Listing: $3,125,000
Interior
- Number of Rooms: 6
- Full Baths: 5
- Half Baths: 1
- Interior Features: Built-in FeaturesBuilt-in Wine CoolerCable TV AvailableChandelierDecorative LightingDouble VanityDry BarEat-in KitchenFlat Screen WiringGranite CountersHigh Speed Internet AvailableIn-Law Suite FloorplanKitchen IslandNatural WoodworkOpen FloorplanPantrySmart Home SystemVaulted Ceiling(s)Walk-In Closet(s)Wet BarSecond Primary Bedroom
- Appliances: Irrigation Equipment
- Flooring: Ceramic TileHardwood
Parking
Location
- County: Dallas
- Directions: Please use GPS
Community
- Home Owners Association: None
School Information
- School District: Dallas ISD
- Elementary School: Prestonhol
- Middle School: Benjamin Franklin
- High School: Hillcrest
Heating & Cooling
- Heating/Cooling: CentralNatural Gas
Utilities
- Utility Description: City SewerCity Water
Lot Features
- Lot Size (Acres): 0.28
- Lot Size (Sqft.): 12,196.8
- Lot Dimensions: 82X150
- Lot Description: Corner LotFew Trees
Financial Considerations
- Price per Sqft.: $504
- Price per Acre: $11,067,857
- For Sale/Rent/Lease: For Sale
Disclosures & Reports
- Legal Description: PEMBERTON BLK K/5490 LT 24
- APN: 00000409525000000
- Block: K5490
Categorized In
- Price: Over $1.5 Million$3 Million to $7 Million
- Style: Traditional
- Neighborhood: Walnut Hill to Forest Lane
Contact Realtor Douglas Newby for Insights on Property for Sale
Douglas Newby represents clients with Dallas estate homes, architect designed homes and modern homes.
Listing provided courtesy of North Texas Real Estate Information Systems (NTREIS)
We do not independently verify the currency, completeness, accuracy or authenticity of the data contained herein. The data may be subject to transcription and transmission errors. Accordingly, the data is provided on an ‘as is, as available’ basis only.


