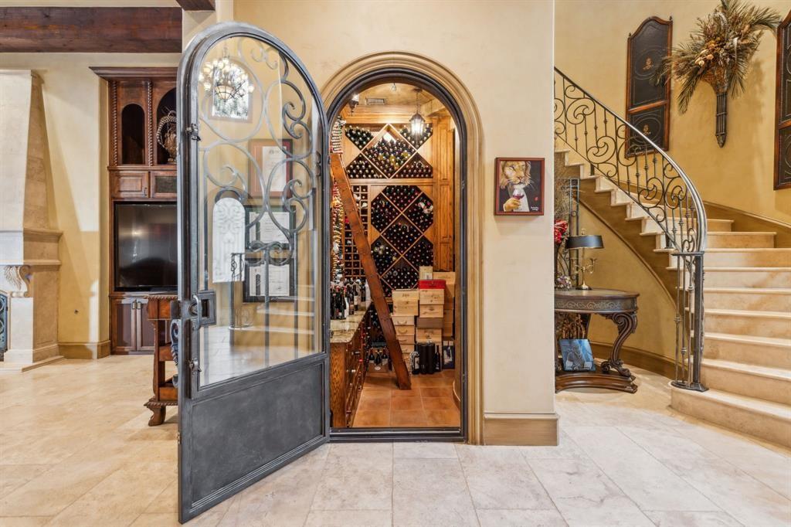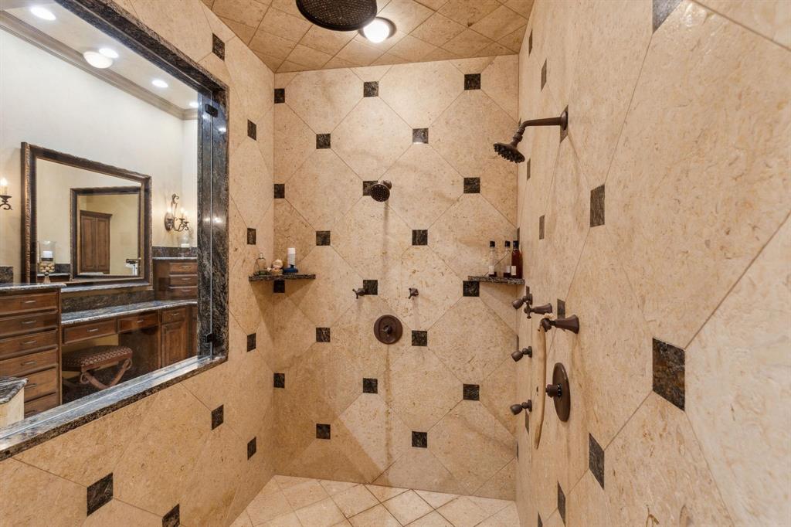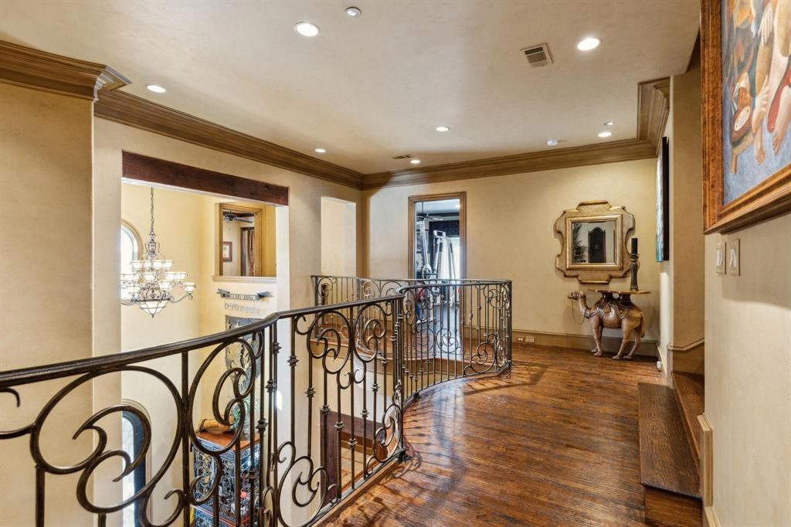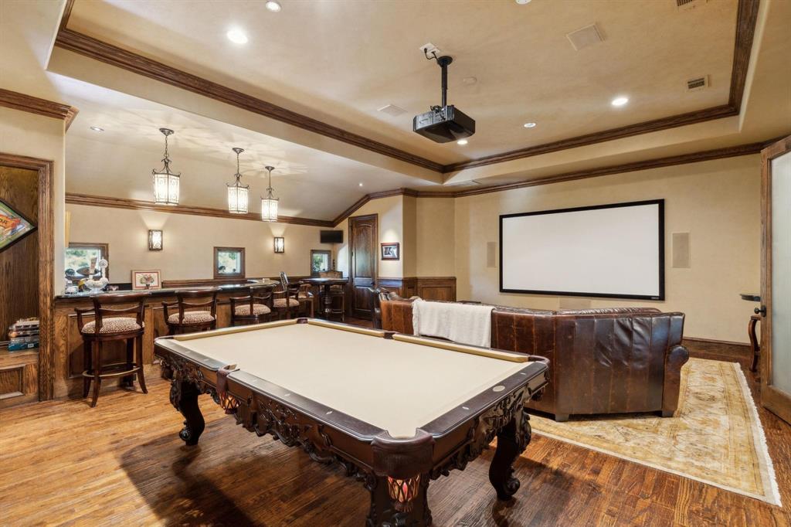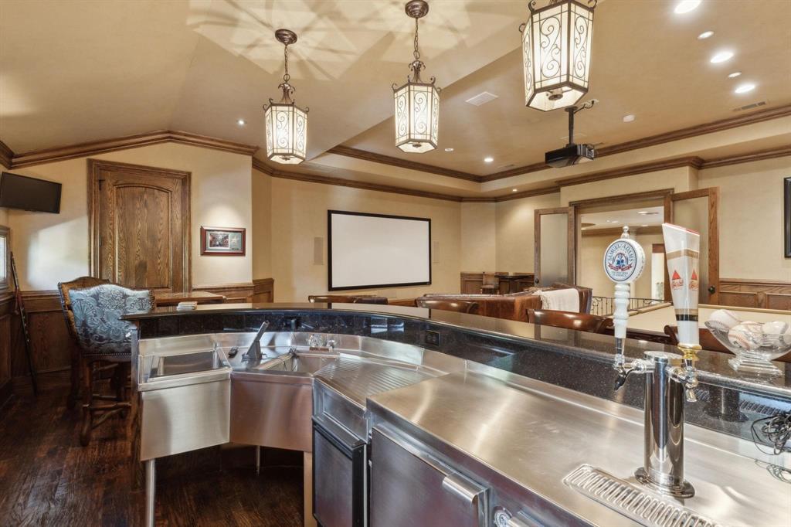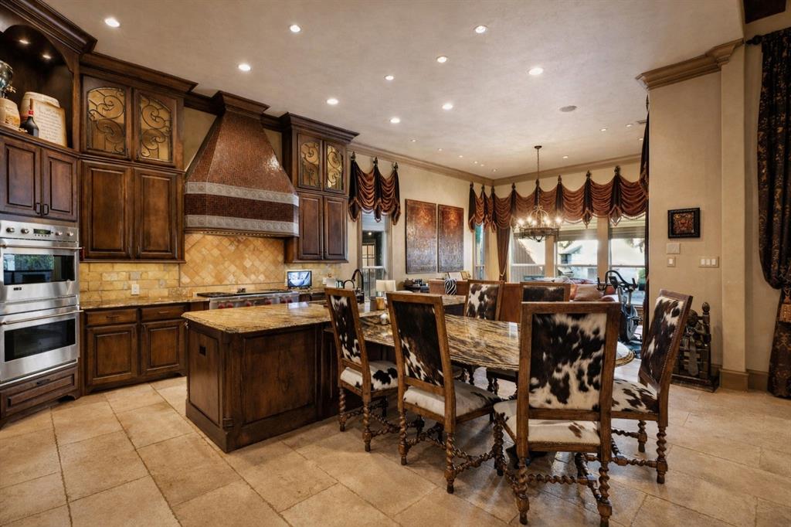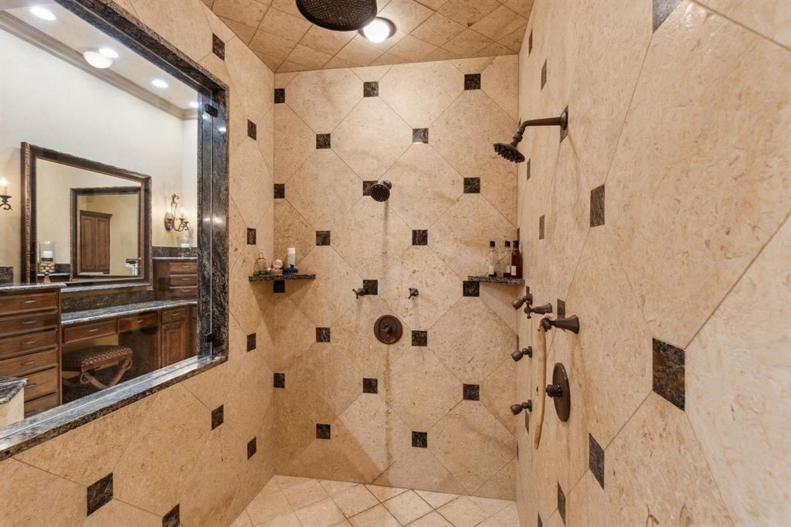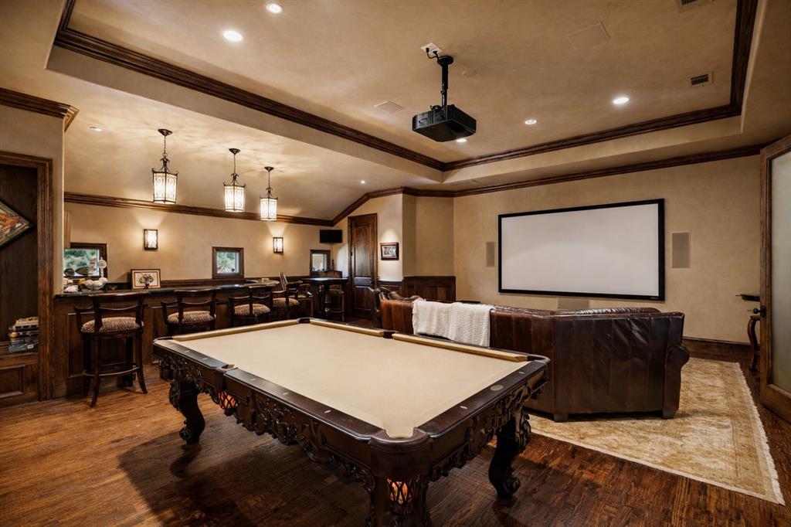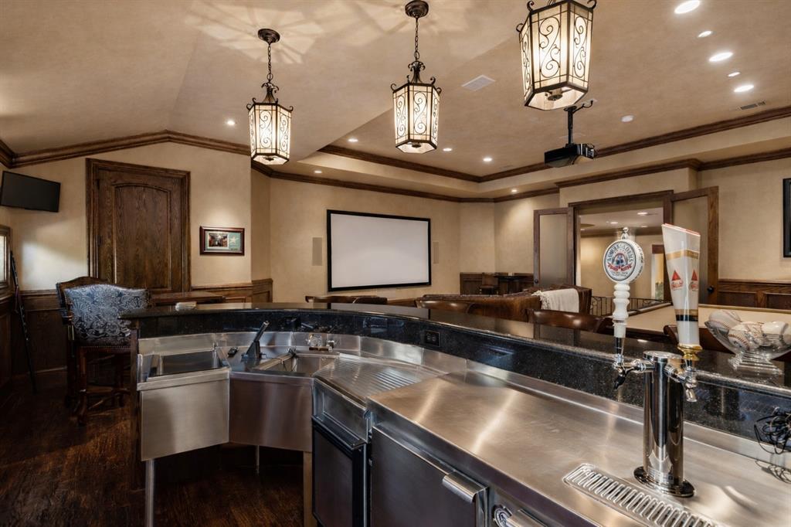6725 Northwood Road, Dallas, Texas
$4,495,000
LOADING ..
Step into this extraordinary home A grand stone staircase with wrought iron railing welcomes you, set against floors of Turkish travertine. Exposed firewood beams painstakingly stained to perfection. The quality is so extraordinary that two cranes broke during installation. Throughout the home, hand-scraped oak floors, multiple marble fireplaces crowned with elegant molding, and plantation shutters elevate every space. The living room boasts gorgeous iron French doors that open to a sprawling outdoor patio, seamlessly blending indoor and outdoor living. The oversized kitchen is a chef’s dream, featuring a massive granite island with oval seating for six, custom maple cabinetry, and top-of-the-line appliances. For entertainment, enjoy a massive media room complete with billiards, home theatre, and a commercial-grade pub with stainless steel finishes. The library-sized study is wrapped in rich maple wood paneling, with soaring ceilings, plantation shutters, and semi-circular windows that flood the room with natural light. Stay fit in the exercise room, equipped with 4,500 lbs of professional-grade equipment. Wine enthusiasts will love the climate controlled wine cellar, capable of holding 3,000 bottles. The primary suite is a retreat in itself with a custom iron chandelier, breathtaking backyard views, and a spa like bathroom featuring diamond pattern granite floors, double sinks, an oversized shower with three body sprays, plus a urinal and bidet. The master closet boasts a soaring ceiling and a hidden passageway leading to the library. Step outside to your resort-style patio, with an in-ground spa, towering 15-foot privacy fence, built-in grill, outdoor fireplace, oversized TV, double ceiling fans, and dining area — all watched over by two majestic custom stone lions. This home is truly one-of-a-kind, offering a blend of artistry, function, and luxury that must be seen to be believed. Photos enhanced with walls painted white
School District: Dallas ISD
Dallas MLS #: 21065316
Representing the Seller: Listing Agent Jeffrey Maiteh; Listing Office: Ebby Halliday, REALTORS
Representing the Buyer: Contact realtor Douglas Newby of Douglas Newby & Associates if you would like to see this property. 214.522.1000
Property Overview
- Listing Price: $4,495,000
- MLS ID: 21065316
- Status: For Sale
- Days on Market: 114
- Updated: 1/8/2026
- Previous Status: For Sale
- MLS Start Date: 9/22/2025
Property History
- Current Listing: $4,495,000
Interior
- Number of Rooms: 5
- Full Baths: 3
- Half Baths: 2
- Interior Features: Built-in FeaturesBuilt-in Wine CoolerCable TV AvailableCathedral Ceiling(s)Cedar Closet(s)ChandelierDecorative LightingDouble VanityDry BarEat-in KitchenGranite CountersHigh Speed Internet AvailableIn-Law Suite FloorplanKitchen IslandNatural WoodworkOpen FloorplanPantryTile CountersVaulted Ceiling(s)Walk-In Closet(s)Wet BarSecond Primary Bedroom
- Flooring: HardwoodTravertine Stone
Location
- County: Dallas
- Directions: On the right side off of Hillcrest on the left side off of Thackery
Community
- Home Owners Association: None
School Information
- School District: Dallas ISD
- Elementary School: Prestonhol
- Middle School: Benjamin Franklin
- High School: Hillcrest
Heating & Cooling
Utilities
- Utility Description: City Sewer
Lot Features
- Lot Size (Acres): 0.23
- Lot Size (Sqft.): 10,018.8
- Fencing (Description): FencedFullHigh FenceRock/Stone
Financial Considerations
- Price per Sqft.: $666
- Price per Acre: $19,543,478
- For Sale/Rent/Lease: For Sale
Disclosures & Reports
- APN: 00000405862000000
- Block: 25465
Categorized In
- Price: Over $1.5 Million$3 Million to $7 Million
- Neighborhood: Preston Hollow East
Contact Realtor Douglas Newby for Insights on Property for Sale
Douglas Newby represents clients with Dallas estate homes, architect designed homes and modern homes.
Listing provided courtesy of North Texas Real Estate Information Systems (NTREIS)
We do not independently verify the currency, completeness, accuracy or authenticity of the data contained herein. The data may be subject to transcription and transmission errors. Accordingly, the data is provided on an ‘as is, as available’ basis only.




