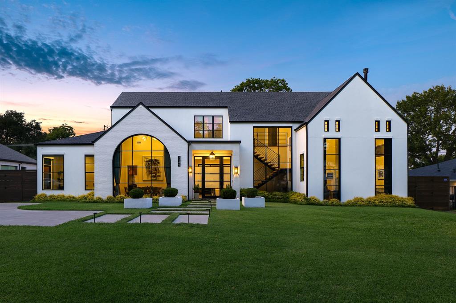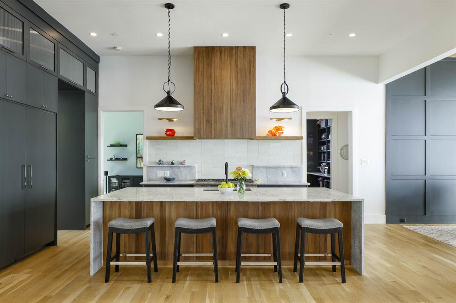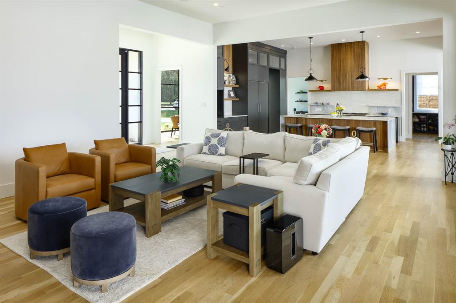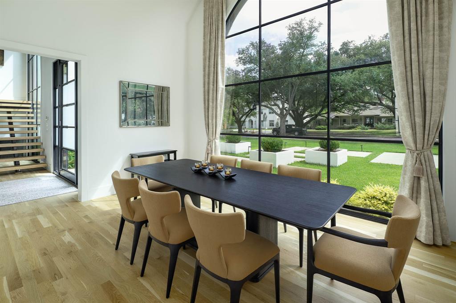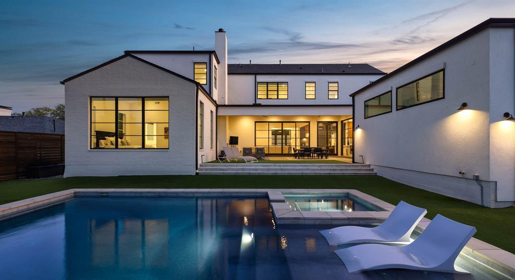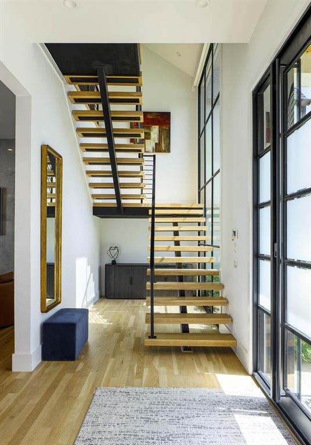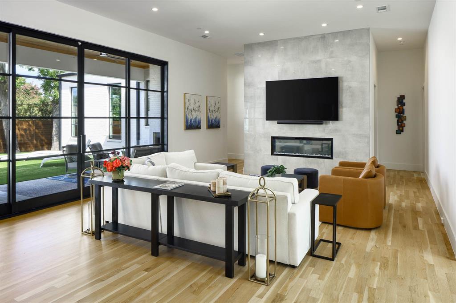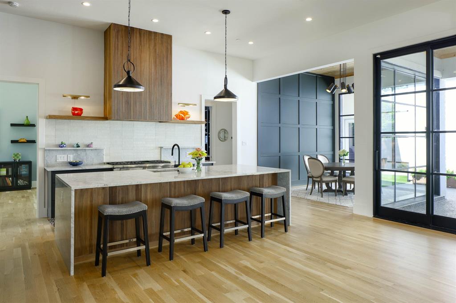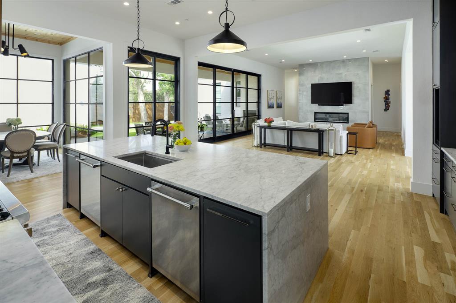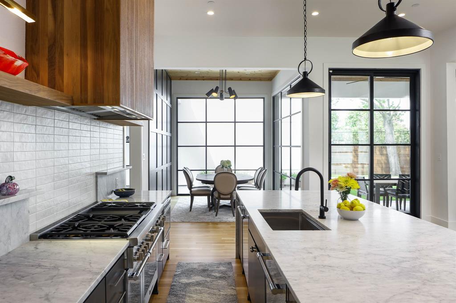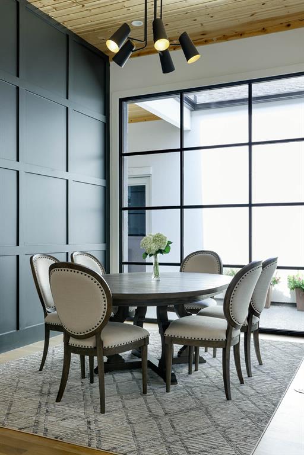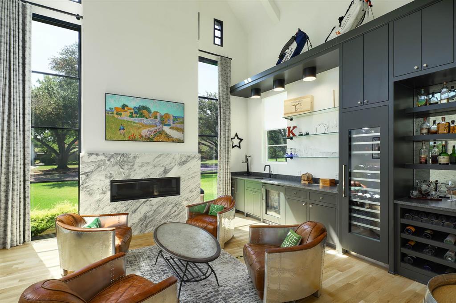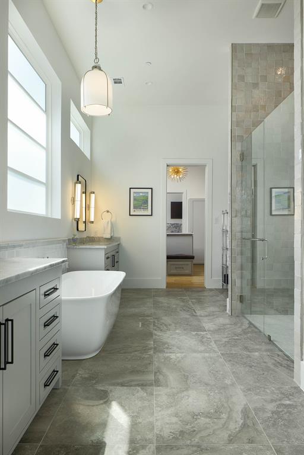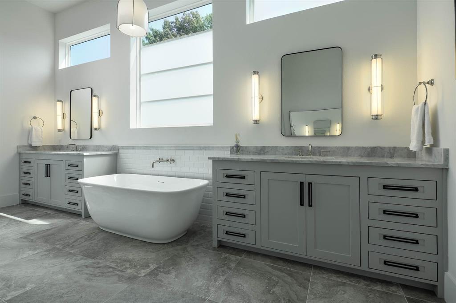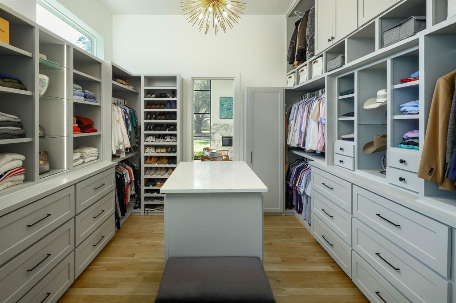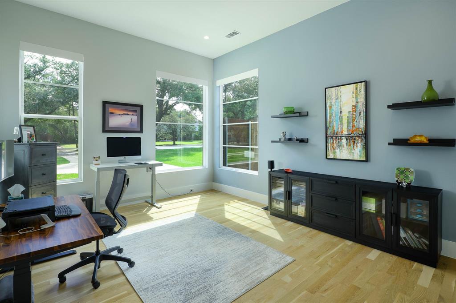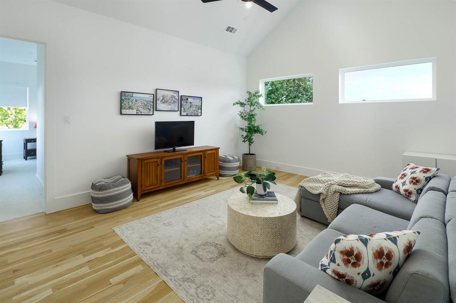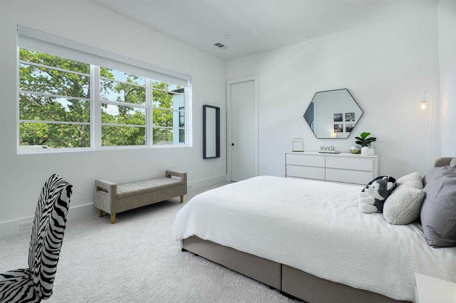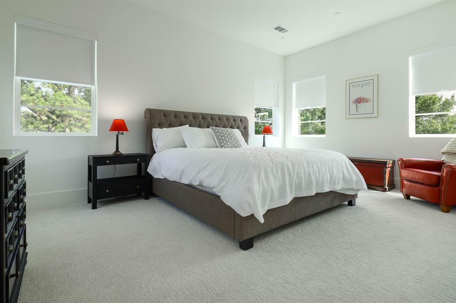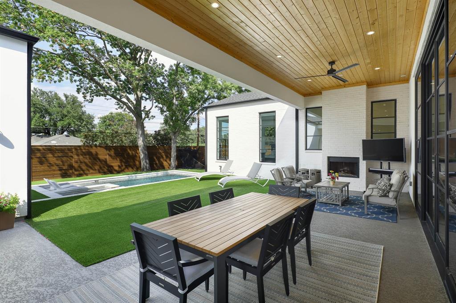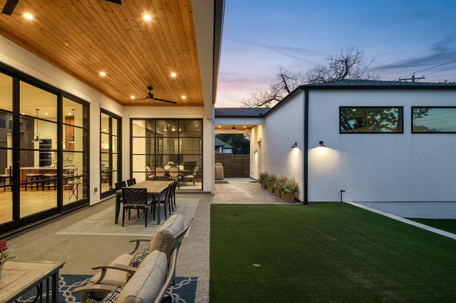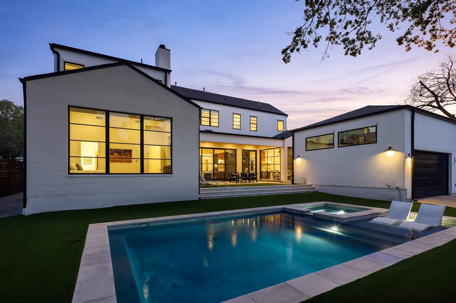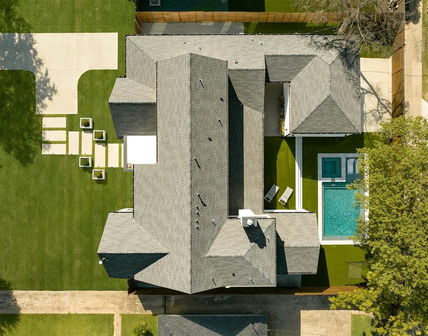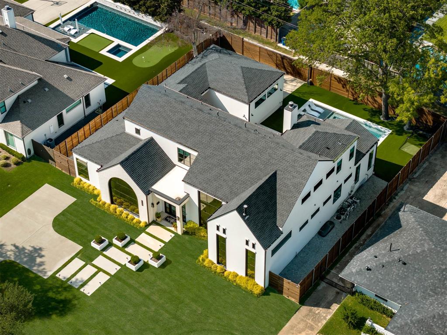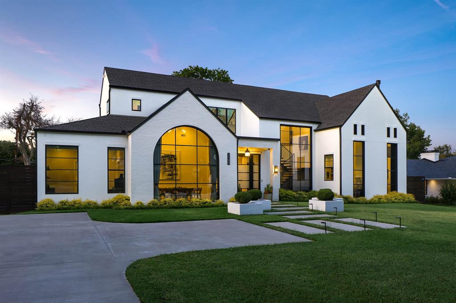7149 Northaven Road, Dallas, Texas
$2,875,000
LOADING ..
Welcome to a standout newer construction in coveted Eudora Estates, an exceptional opportunity near Central Market, Northaven Gardens, and the Northaven Trail. From the dramatic oversized glass entry to the striking architectural staircase, this home delivers instant wow-factor. Light-filled living spaces showcase white oak floors, a marble-surround gas fireplace, and a seamless open floor plan designed for modern living and entertaining. The gourmet kitchen is a showstopper with dual dishwashers, commercial-grade gas range, custom cabinetry, and a walk-in pantry. A private primary suite offers a true retreat with a spa-like bath and oversized closet, while a downstairs guest suite and secondary living area with fireplace and wet bar add flexibility and function. Upstairs features three additional en-suite bedrooms and a spacious game room. Outside, enjoy a turfed, low-maintenance backyard with pool, covered patio, and outdoor living space, perfect year-round. An oversized three-car garage with EV chargers and lift capability completes the package. Move-in ready, thoughtfully designed, and packed with value, this is a rare opportunity you don’t want to miss.
School District: Dallas ISD
Dallas MLS #: 21070564
Representing the Seller: Listing Agent Susan Baldwin; Listing Office: Allie Beth Allman & Assoc.
Representing the Buyer: Contact realtor Douglas Newby of Douglas Newby & Associates if you would like to see this property. 214.522.1000
Property Overview
- Listing Price: $2,875,000
- MLS ID: 21070564
- Status: For Sale
- Days on Market: 111
- Updated: 1/11/2026
- Previous Status: For Sale
- MLS Start Date: 9/27/2025
Property History
- Current Listing: $2,875,000
- Original Listing: $2,895,000
Interior
- Number of Rooms: 5
- Full Baths: 5
- Half Baths: 2
- Interior Features: Built-in Wine CoolerCable TV AvailableChandelierDouble VanityDry BarEat-in KitchenFlat Screen WiringHigh Speed Internet AvailableIn-Law Suite FloorplanKitchen IslandNatural WoodworkOpen FloorplanPantrySound System WiringVaulted Ceiling(s)Walk-In Closet(s)Wet Bar
- Flooring: CarpetTerrazzoTileWood
Parking
Location
- County: Dallas
- Directions: Located in desirable Eudora Estates, in the center of the block, on the north side of the street, between St. Judes and St. Michaels.
Community
- Home Owners Association: None
School Information
- School District: Dallas ISD
- Elementary School: Kramer
- Middle School: Benjamin Franklin
- High School: Hillcrest
Heating & Cooling
- Heating/Cooling: CentralNatural GasZoned
Utilities
- Utility Description: City SewerCity Water
Lot Features
- Lot Size (Acres): 0.37
- Lot Size (Sqft.): 16,204.32
- Lot Dimensions: 100x162
- Lot Description: Few TreesInterior LotLandscapedLevelLrg. Backyard GrassSprinkler System
- Fencing (Description): GateHigh FenceWood
Financial Considerations
- Price per Sqft.: $551
- Price per Acre: $7,728,495
- For Sale/Rent/Lease: For Sale
Disclosures & Reports
- APN: 0000070547800000
- Block: 1/7275
Categorized In
- Price: Over $1.5 Million$2 Million to $3 Million
- Style: Contemporary/ModernModern Farmhouse
- Neighborhood: Eudora Estates
Contact Realtor Douglas Newby for Insights on Property for Sale
Douglas Newby represents clients with Dallas estate homes, architect designed homes and modern homes.
Listing provided courtesy of North Texas Real Estate Information Systems (NTREIS)
We do not independently verify the currency, completeness, accuracy or authenticity of the data contained herein. The data may be subject to transcription and transmission errors. Accordingly, the data is provided on an ‘as is, as available’ basis only.


