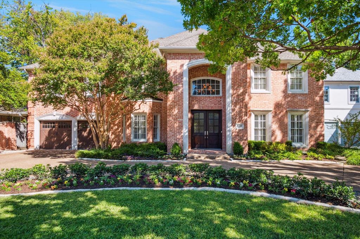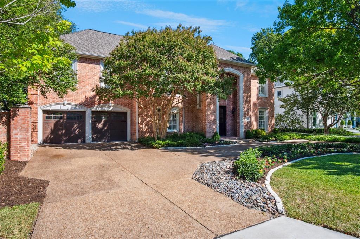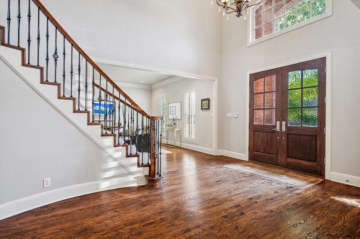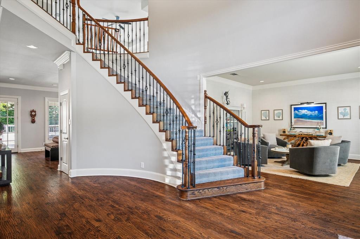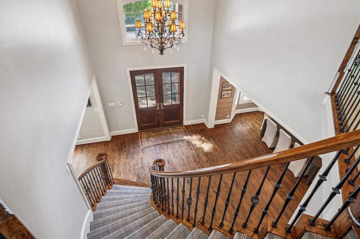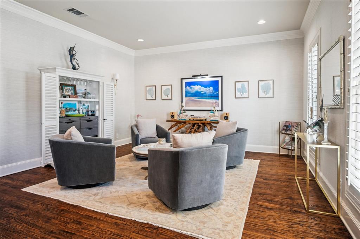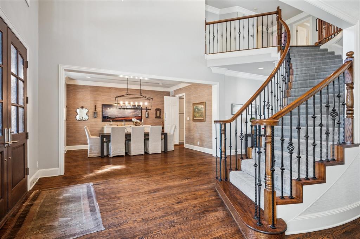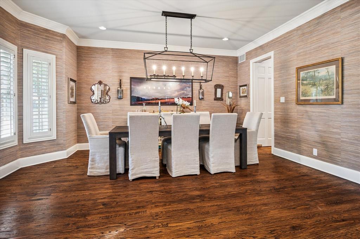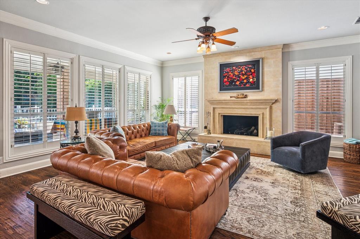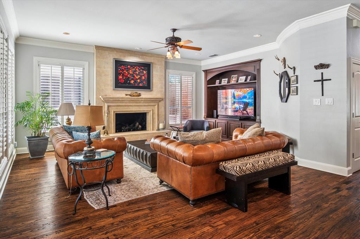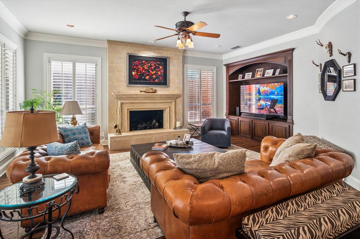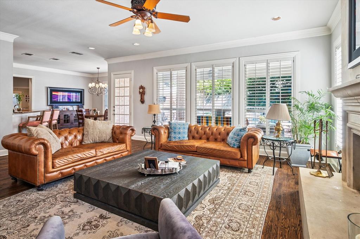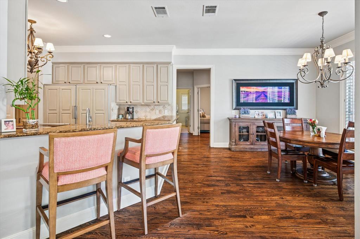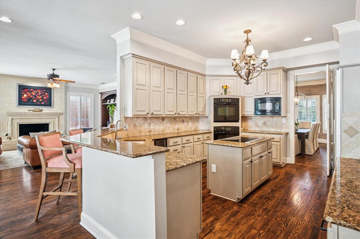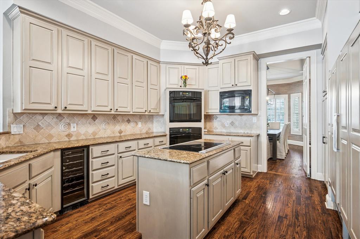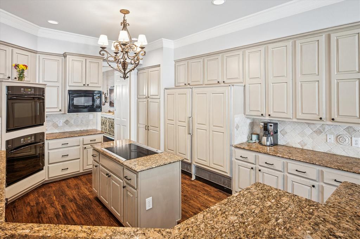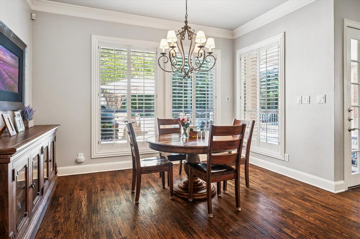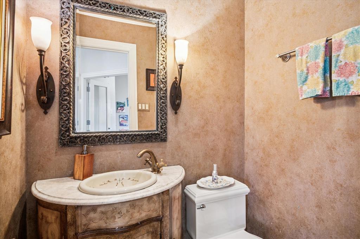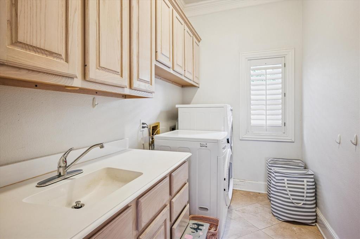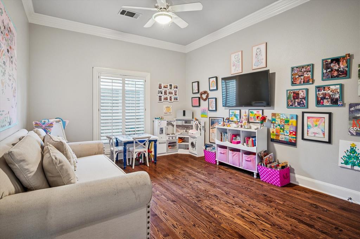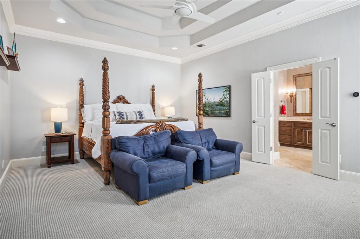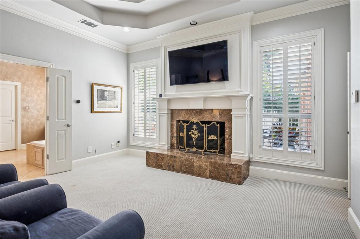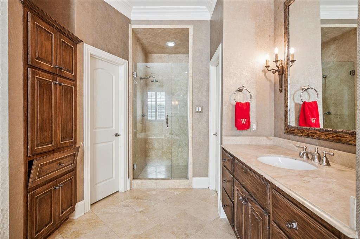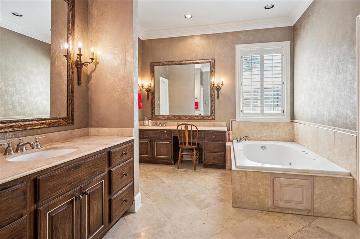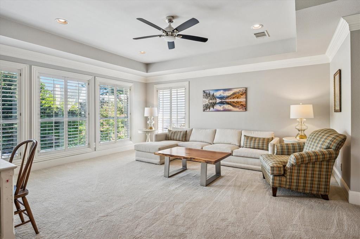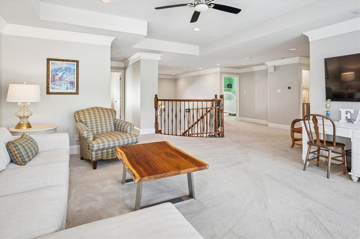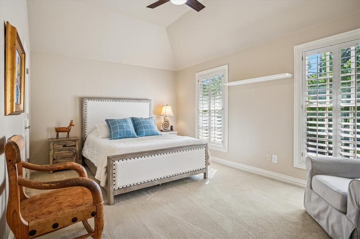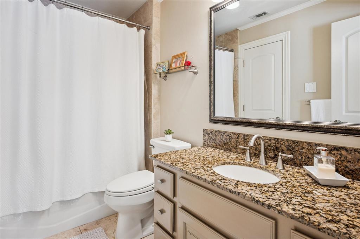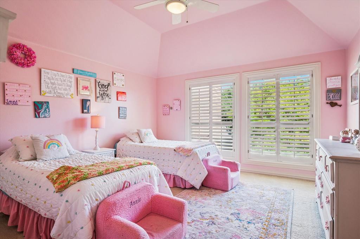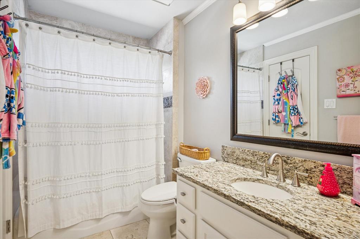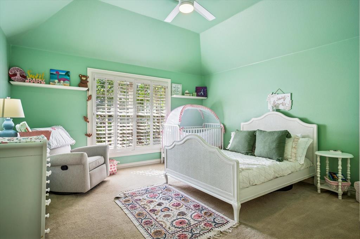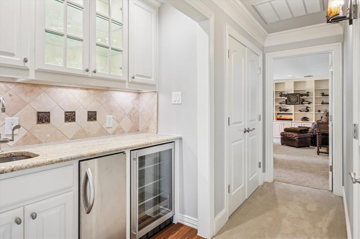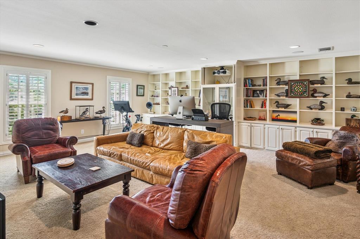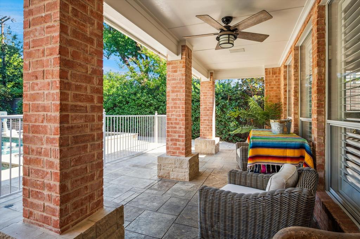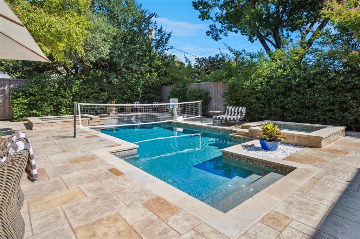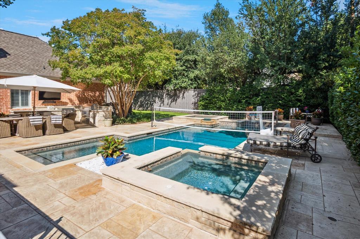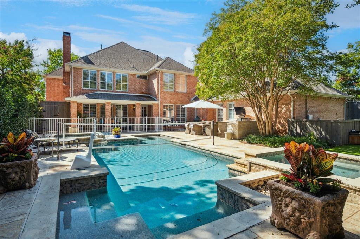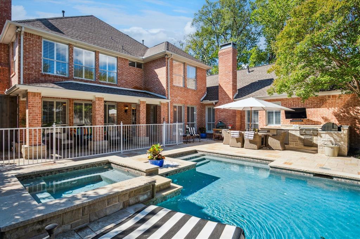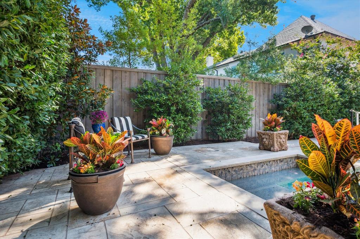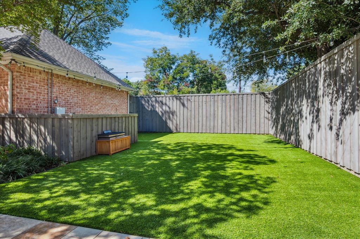6511 Aberdeen Avenue, Dallas, Texas
$2,250,000
LOADING ..
Situated in the heart of Preston Hollow, this warm and inviting home perfectly blends convenience with comfort. Spanning 5,172 square feet, this residence offers spacious and thoughtful living spaces perfect for the modern lifestyle and entertaining family and friends. The two-story entry is filled with natural light and welcomes you in with beautiful hardwood floors, tall ceilings, traditional moldings, and oversized formal living and dining spaces. An open floor plan across the back includes a fully equipped kitchen - complete with a center island, double ovens, bar seating, and abundant storage, an adjacent breakfast area, and large family room with fireplace and wall of windows overlooking the incredible outdoor entertaining spaces. The home also features a downstairs primary suite with a fireplace, his and her walk-in closets, and bath with double vanities, and separate shower and tub. An additional downstairs flex room could be used as an office or additional living room. Upstairs features an open living or playroom area, three secondary en-suite bedrooms, and an amazing media room with wall of built-ins. The backyard continues to impress with a private oasis for relaxation and entertaining, including a covered patio, open patio, outdoor kitchen, stunning pool, and separate turfed yard area. Beautifully landscaped property with mature trees, an attached 2-car garage, expansive circular driveway, and traditional curb appeal make this home an opportunity not to miss!
School District: Dallas ISD
Dallas MLS #: 21080058
Representing the Seller: Listing Agent Dan Rhodes; Listing Office: Compass RE Texas, LLC.
Representing the Buyer: Contact realtor Douglas Newby of Douglas Newby & Associates if you would like to see this property. 214.522.1000
Property Overview
- Listing Price: $2,250,000
- MLS ID: 21080058
- Status: For Sale
- Days on Market: 3
- Updated: 10/8/2025
- Previous Status: For Sale
- MLS Start Date: 10/8/2025
Property History
- Current Listing: $2,250,000
Interior
- Number of Rooms: 4
- Full Baths: 4
- Half Baths: 1
- Interior Features: Built-in FeaturesCable TV AvailableDecorative LightingEat-in KitchenHigh Speed Internet AvailableKitchen IslandWalk-In Closet(s)
- Flooring: Wood
Parking
- Parking Features: GarageGarage Door Opener
Location
- County: Dallas
- Directions: North Preston, right (east) on Aberdeen. Property will be on the left.
Community
- Home Owners Association: None
School Information
- School District: Dallas ISD
- Elementary School: Prestonhol
- Middle School: Benjamin Franklin
- High School: Hillcrest
Heating & Cooling
- Heating/Cooling: Central
Utilities
- Utility Description: City SewerCity Water
Lot Features
- Lot Size (Acres): 0.26
- Lot Size (Sqft.): 11,412.72
- Lot Dimensions: 76x150
- Lot Description: Few TreesInterior Lot
- Fencing (Description): Wood
Financial Considerations
- Price per Sqft.: $435
- Price per Acre: $8,587,786
- For Sale/Rent/Lease: For Sale
Disclosures & Reports
- APN: 00000409450000000
- Block: J/5490
Categorized In
- Price: Over $1.5 Million$2 Million to $3 Million
- Style: Traditional
- Neighborhood: Walnut Hill to Forest Lane
Contact Realtor Douglas Newby for Insights on Property for Sale
Douglas Newby represents clients with Dallas estate homes, architect designed homes and modern homes.
Listing provided courtesy of North Texas Real Estate Information Systems (NTREIS)
We do not independently verify the currency, completeness, accuracy or authenticity of the data contained herein. The data may be subject to transcription and transmission errors. Accordingly, the data is provided on an ‘as is, as available’ basis only.


