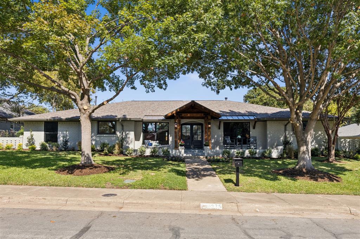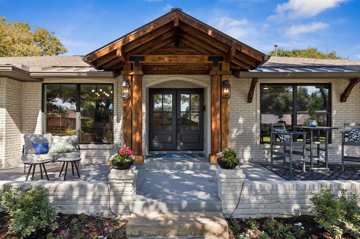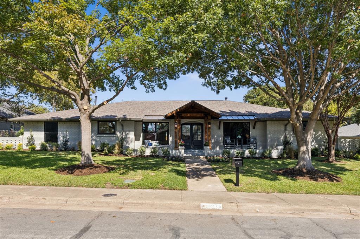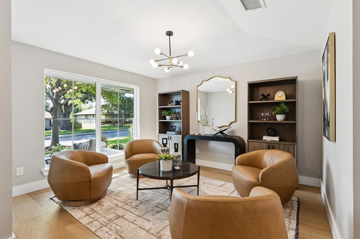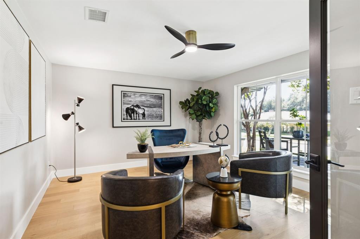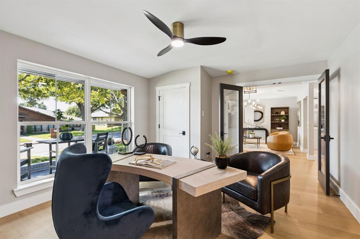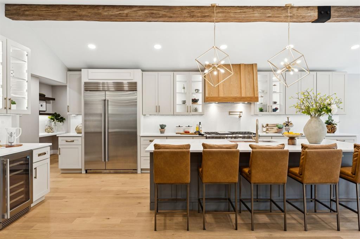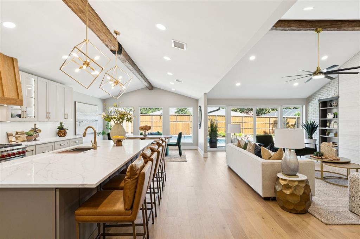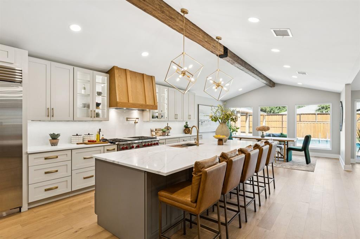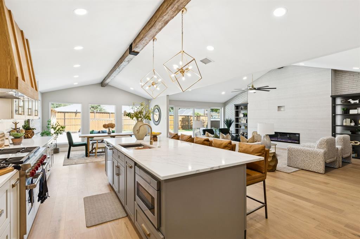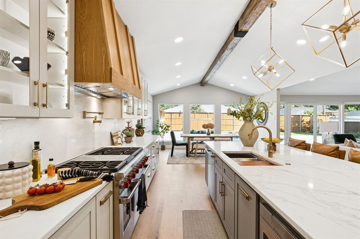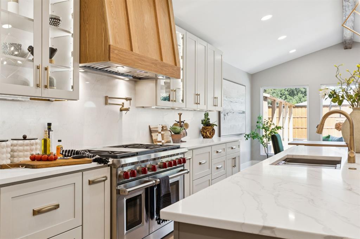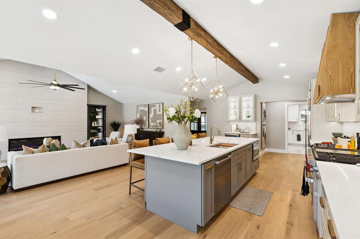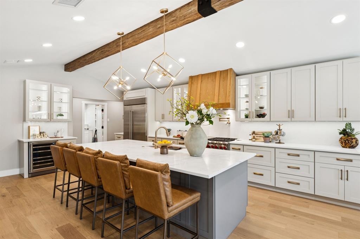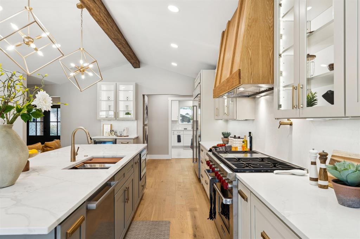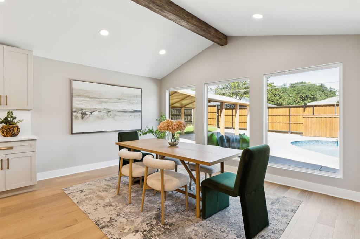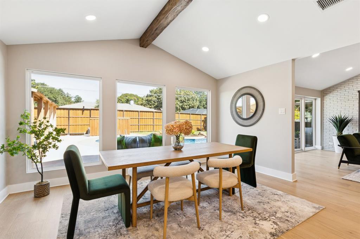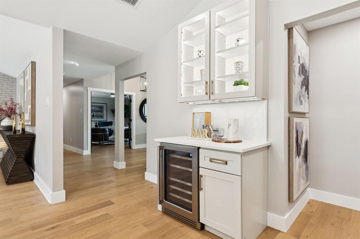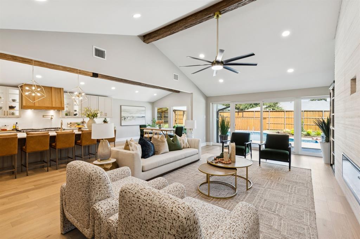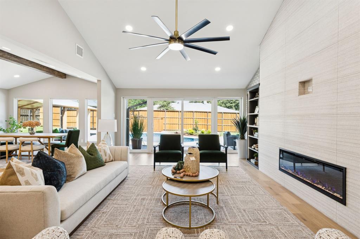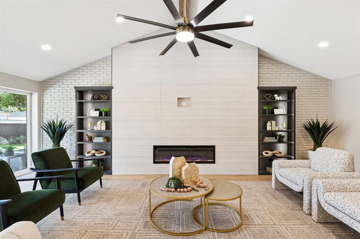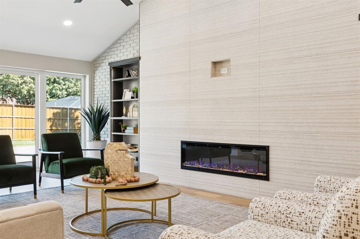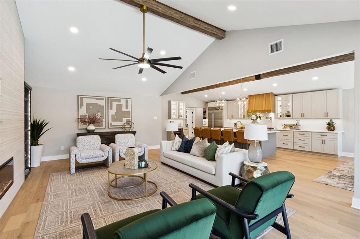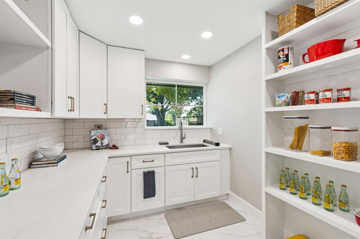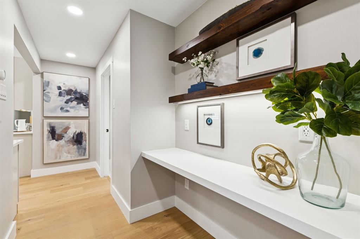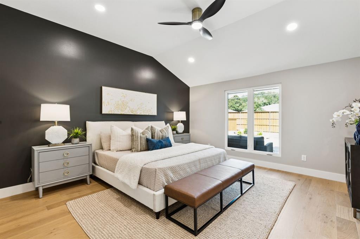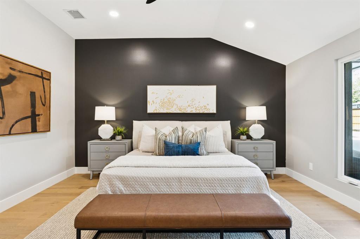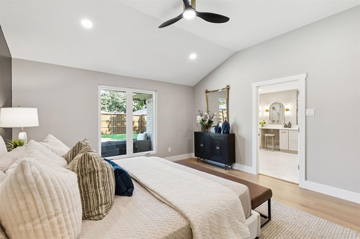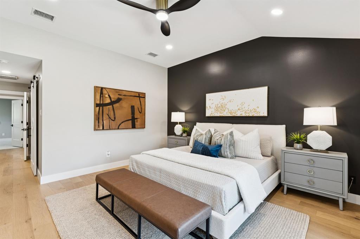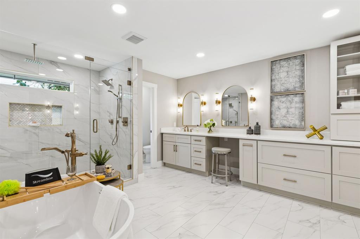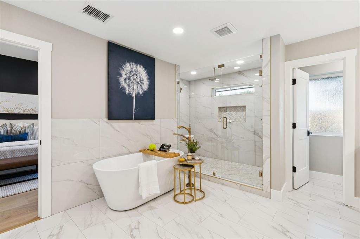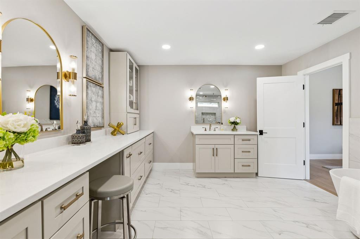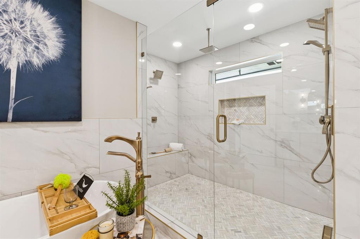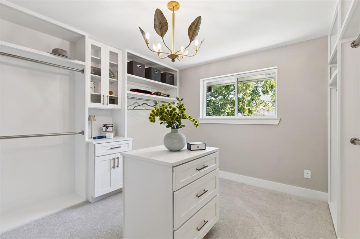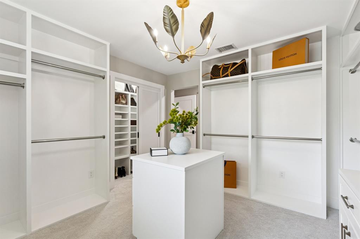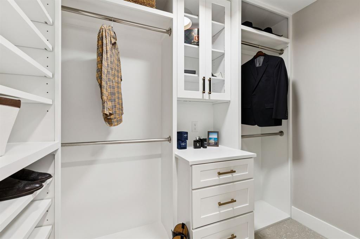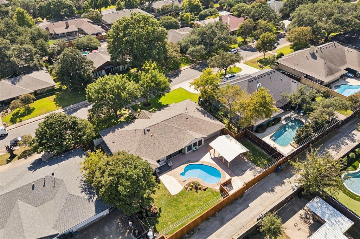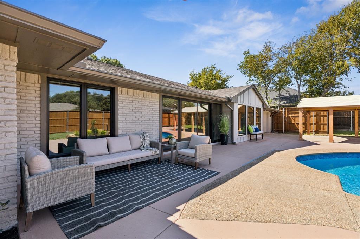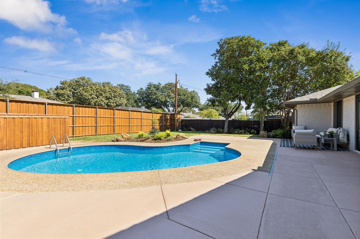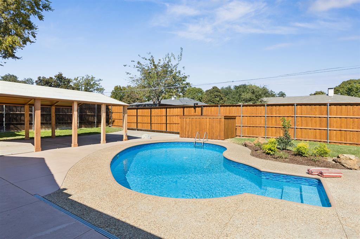4375 Shady Bend Drive, Dallas, Texas
$1,590,000
LOADING ..
Welcome to this beautifully remodeled home in the desirable Forest Glen neighborhood. Custom details will catch your eye the moment you walk up to the home with the stately entrance, gorgeous landscaping & inviting front porches. Stylish energy-efficient windows brighten spaces & English oak flooring flows throughout the open living spaces. The expansive kitchen & great room are flooded with natural light and offer views of the private backyard and pool area. The kitchen features vaulted ceilings, a 10-foot island, a 48-inch Wolf gas range, pot filler, Sub-Zero 48-inch built-in refrigerator, Bosch dishwasher, drawer microwave, quartz counters & backsplash with hidden outlets and a large eat-in dining area. The pantry is huge with lots of cabinetry, counters, shelving, even a sink with disposal too. There is a cute drop zone just off the utility entrance with charging ports & floating shelves. The utility room has mud room cabinetry as well as a space for a freezer. The primary suite features two custom closets & spacious en-suite bathroom with a free-standing tub and huge shower with multiple showering features. Secondary bedrooms are split for privacy. The secondary bedroom on the left side has a huge walk-in closet & access to a bath with walk-in shower, ideal for MIL suite. The right front secondary has an en-suite bath with tub-shower. The study-fourth bedroom has a closet & views of the front porch & access to the fourth full bath with walk-in shower. The backyard features a pool with an easy-maintenance vinyl liner, huge patio areas, lots of grassy areas for pets & play & opens to the carport-cabana for entertaining. Take the worry out of maintenance as all major systems are 2025 and work was permitted, including replacement of all water & sewer lines, HVACs, water heaters, electric panel box, 6-inch gutters & more. The foundation carries a warranty & the roof has been inspected & refreshed as needed. This one truly has it all.
School District: Dallas ISD
Dallas MLS #: 21084891
Representing the Seller: Listing Agent Natalie Alfrey; Listing Office: Ebby Halliday, REALTORS
Representing the Buyer: Contact realtor Douglas Newby of Douglas Newby & Associates if you would like to see this property. 214.522.1000
Property Overview
- Listing Price: $1,590,000
- MLS ID: 21084891
- Status: Sale Pending
- Days on Market: 93
- Updated: 1/15/2026
- Previous Status: For Sale
- MLS Start Date: 10/16/2025
Property History
- Current Listing: $1,590,000
- Original Listing: $1,615,000
Interior
- Number of Rooms: 4
- Full Baths: 4
- Half Baths: 0
- Interior Features: Built-in FeaturesBuilt-in Wine CoolerDecorative LightingEat-in KitchenFlat Screen WiringHigh Speed Internet AvailableIn-Law Suite FloorplanKitchen IslandOpen FloorplanPantryVaulted Ceiling(s)Walk-In Closet(s)
- Flooring: CarpetTileWood
Parking
Location
- County: Dallas
- Directions: From 635-LBJ, go south on Midway Road. Left on Shady Bend. House on left.
Community
- Home Owners Association: None
School Information
- School District: Dallas ISD
- Elementary School: Nathan Adams
- Middle School: Marsh
- High School: White
Heating & Cooling
- Heating/Cooling: CentralENERGY STAR Qualified EquipmentNatural GasZoned
Utilities
Lot Features
- Lot Size (Acres): 0.3
- Lot Size (Sqft.): 12,937.32
- Lot Description: Few TreesInterior LotSprinkler SystemSubdivision
- Fencing (Description): Back YardFencedGateWood
Financial Considerations
- Price per Sqft.: $502
- Price per Acre: $5,353,535
- For Sale/Rent/Lease: For Sale
Disclosures & Reports
- Legal Description: FOREST GLEN 4TH SEC BLK 3/8394 LT 16 VOL 8624
- Restrictions: Deed
- Disclosures/Reports: Deed Restrictions,Survey Available
- APN: 00000808895460000
- Block: 3/839
Categorized In
- Price: Over $1.5 Million$1 Million to $2 Million
- Style: Traditional
- Neighborhood: Forest Glen
Contact Realtor Douglas Newby for Insights on Property for Sale
Douglas Newby represents clients with Dallas estate homes, architect designed homes and modern homes.
Listing provided courtesy of North Texas Real Estate Information Systems (NTREIS)
We do not independently verify the currency, completeness, accuracy or authenticity of the data contained herein. The data may be subject to transcription and transmission errors. Accordingly, the data is provided on an ‘as is, as available’ basis only.


