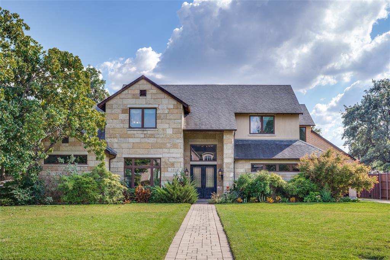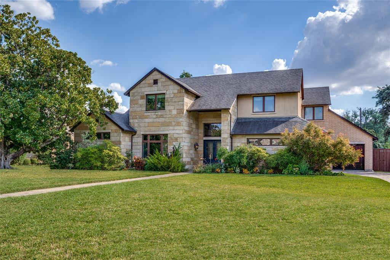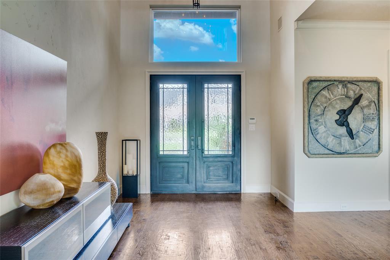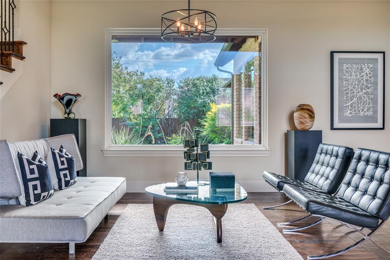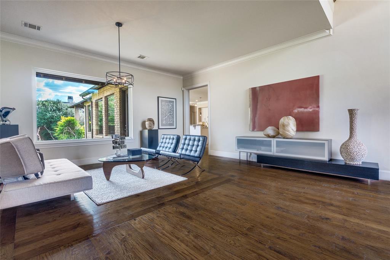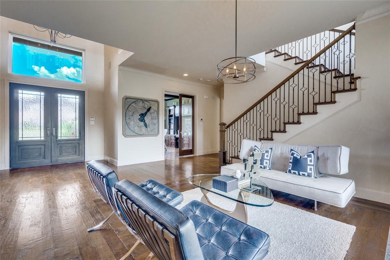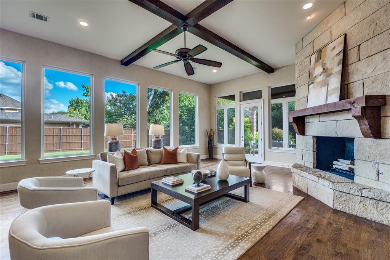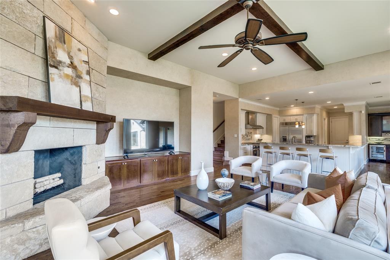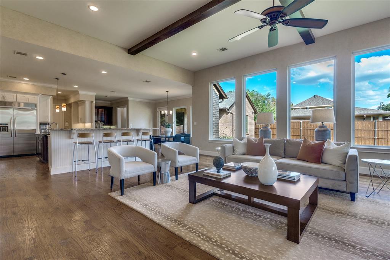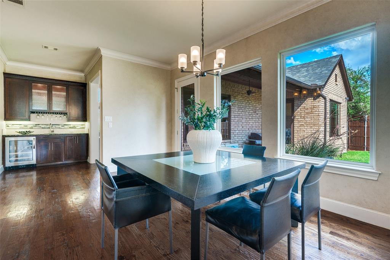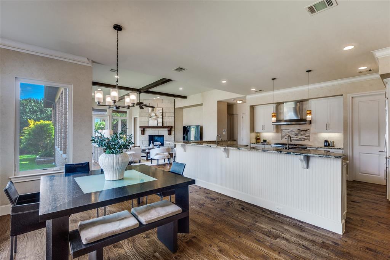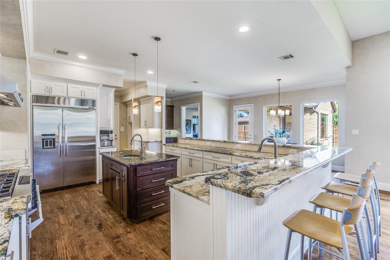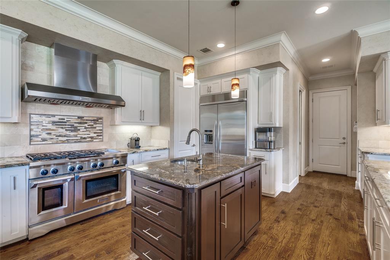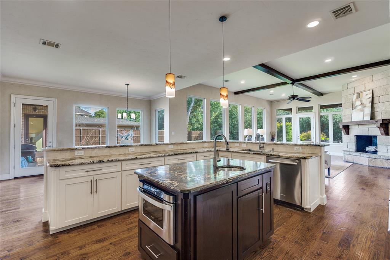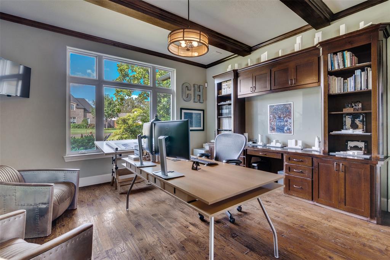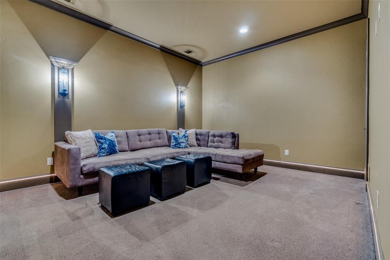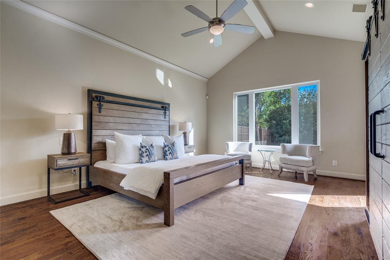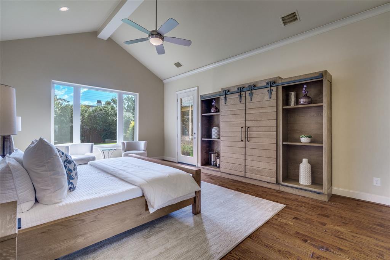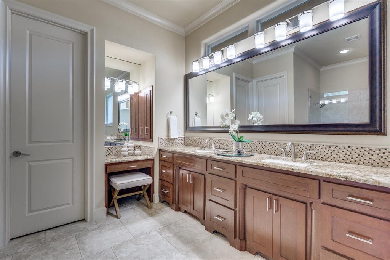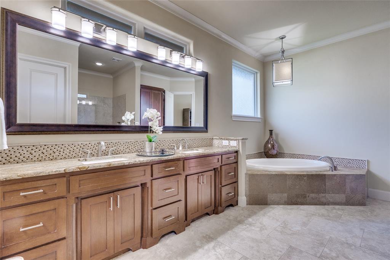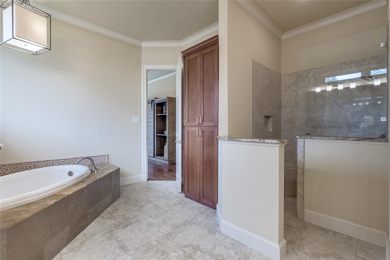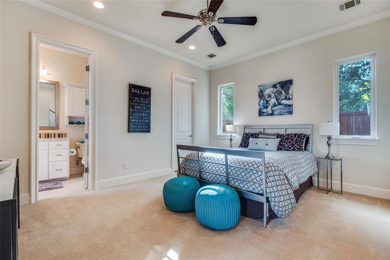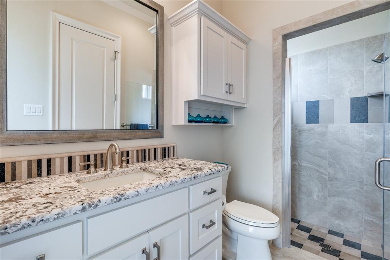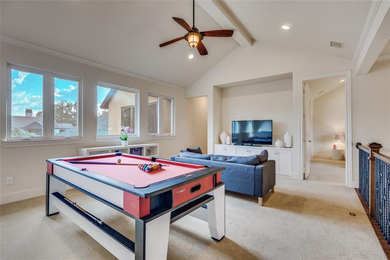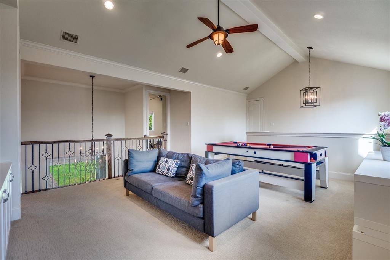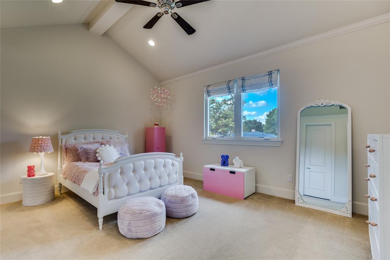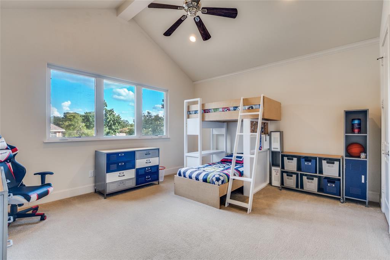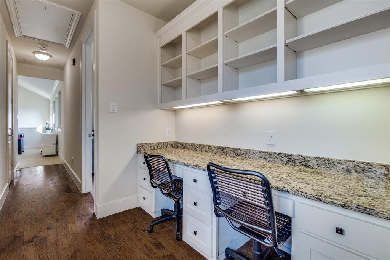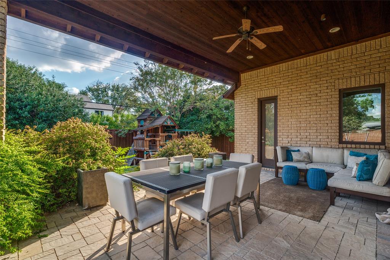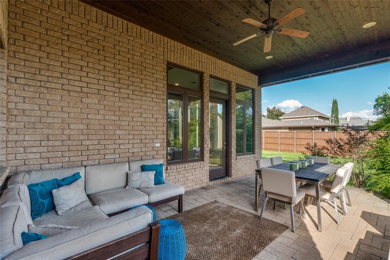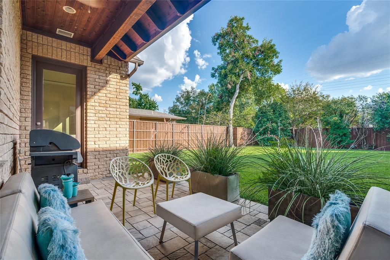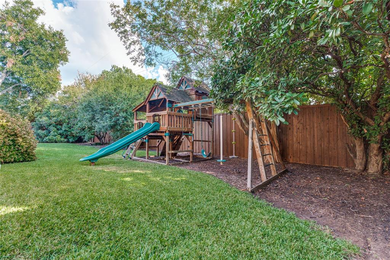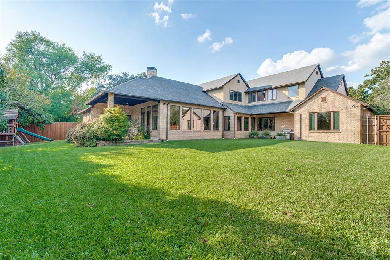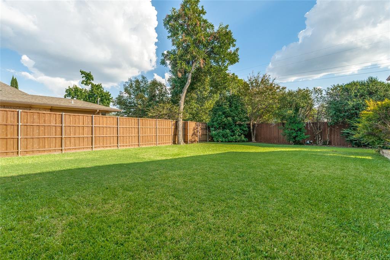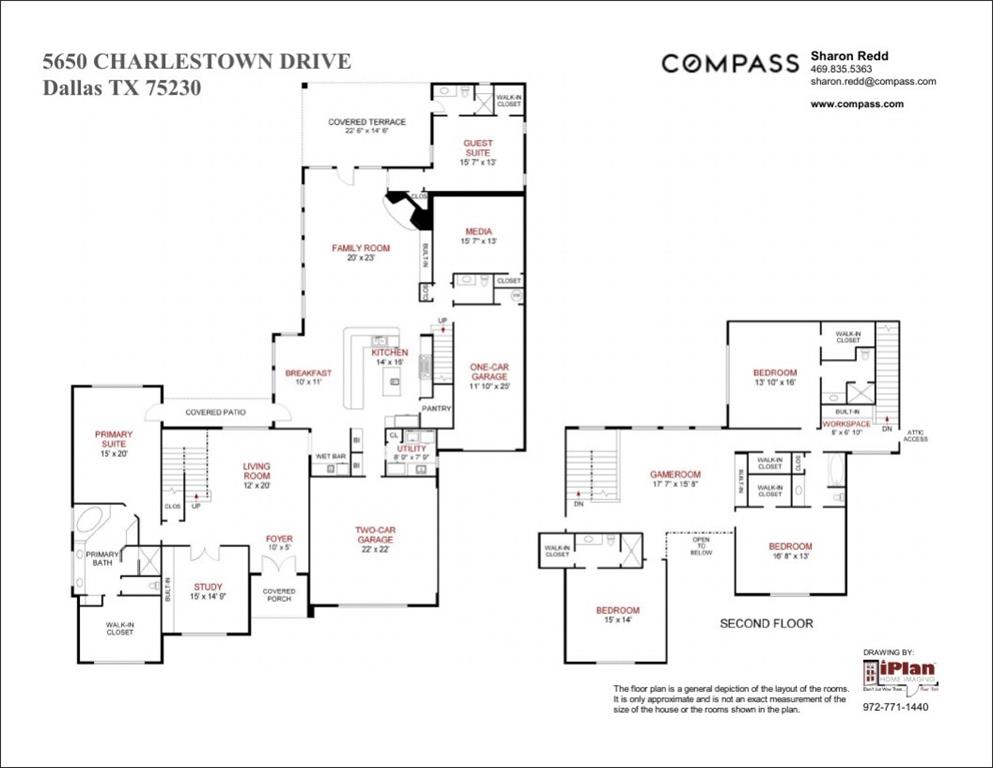5650 Charlestown Drive, Dallas, Texas
$2,695,000
LOADING ..
Welcome to this stunning Hill Country transitional home nestled on an expansive 100x185 lot. This exquisite residence offers the perfect blend of elegance and functionality. As you step inside, you're greeted by a beautiful foyer with a lovely sitting area that provides a picturesque view of the gorgeous backyard. Bathed in natural light from walls of windows that seamlessly blend the indoors with the outdoors, the open floorplan is perfect for both everyday living and entertaining. The gourmet kitchen, a chef's delight, features expansive counter space and abundant storage. It opens to the family room, complete with a beautiful fireplace, offering enchanting views of the backyard and patio from every angle. Adjacent to the family room, a separate media room provides an ideal additional living space. The primary suite is a serene retreat with a vaulted ceiling and ample room for a sitting area. It is surrounded by natural light and includes a luxurious primary bath with dual counters, a separate vanity, a jetted tub, and an exceptionally spacious closet. The first floor is completed by a handsome office and a guest suite, ensuring convenience and privacy. Upstairs, you'll find three generously sized ensuite bedrooms, a work center, and a third living area, making this home as practical as it is beautiful. This property is truly a masterpiece, offering an unparalleled lifestyle in a sought-after location.
School District: Dallas ISD
Dallas MLS #: 21088860
Representing the Seller: Listing Agent Sharon Redd; Listing Office: Compass RE Texas, LLC.
Representing the Buyer: Contact realtor Douglas Newby of Douglas Newby & Associates if you would like to see this property. 214.522.1000
Property Overview
- Listing Price: $2,695,000
- MLS ID: 21088860
- Status: For Sale
- Days on Market: 41
- Updated: 11/5/2025
- Previous Status: For Sale
- MLS Start Date: 10/16/2025
Property History
- Current Listing: $2,695,000
Interior
- Number of Rooms: 5
- Full Baths: 5
- Half Baths: 1
- Interior Features: Built-in FeaturesBuilt-in Wine CoolerDecorative LightingEat-in KitchenGranite CountersHigh Speed Internet AvailableKitchen IslandMultiple StaircasesOpen FloorplanPantryVaulted Ceiling(s)Walk-In Closet(s)Wet Bar
Parking
- Parking Features: DrivewayGarage Door OpenerGarage Faces FrontGarage Faces Side
Location
- County: Dallas
- Directions: USE GPS
Community
- Home Owners Association: None
School Information
- School District: Dallas ISD
- Elementary School: Nathan Adams
- Middle School: Walker
- High School: White
Heating & Cooling
- Heating/Cooling: Central
Utilities
- Utility Description: City SewerCity Water
Lot Features
- Lot Size (Acres): 0.42
- Lot Size (Sqft.): 18,382.32
- Lot Dimensions: 100x185
- Lot Description: Interior LotLandscapedLrg. Backyard GrassMany Trees
- Fencing (Description): Back YardWood
Financial Considerations
- Price per Sqft.: $506
- Price per Acre: $6,386,256
- For Sale/Rent/Lease: For Sale
Disclosures & Reports
- Legal Description: PRESTON DELL ESTATES BLK 6/6993 LOT 4
- APN: 00000661739300000
- Block: 66993
Categorized In
- Price: Over $1.5 Million$2 Million to $3 Million
- Style: Contemporary/Modern
- Neighborhood: Melshire Estates
Contact Realtor Douglas Newby for Insights on Property for Sale
Douglas Newby represents clients with Dallas estate homes, architect designed homes and modern homes.
Listing provided courtesy of North Texas Real Estate Information Systems (NTREIS)
We do not independently verify the currency, completeness, accuracy or authenticity of the data contained herein. The data may be subject to transcription and transmission errors. Accordingly, the data is provided on an ‘as is, as available’ basis only.


