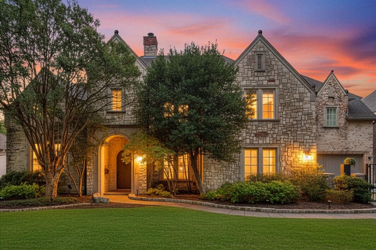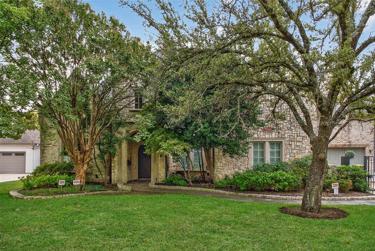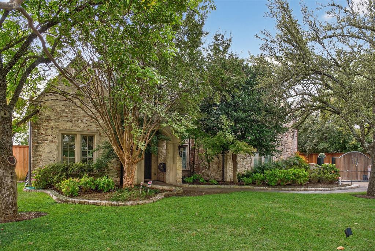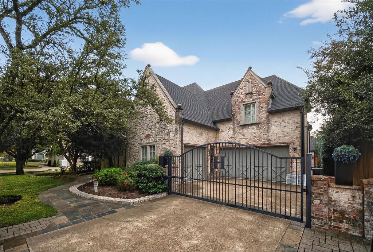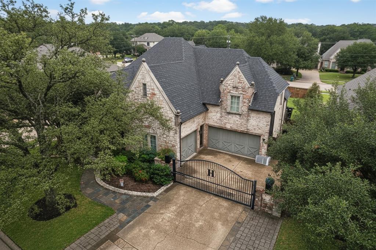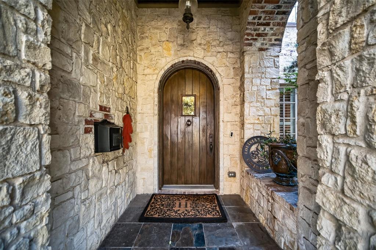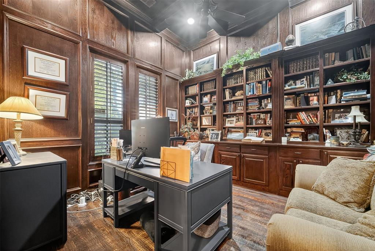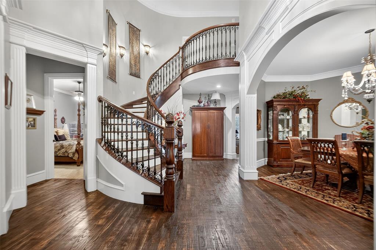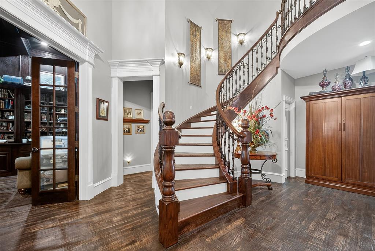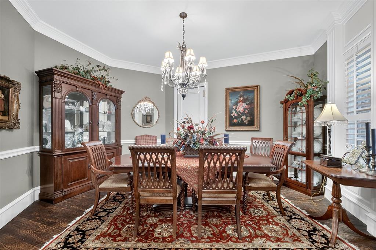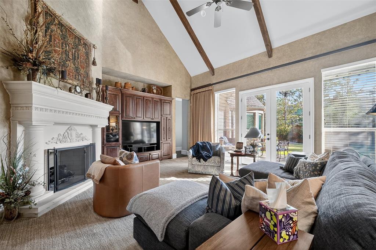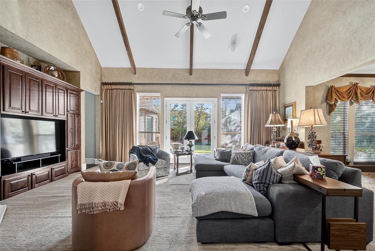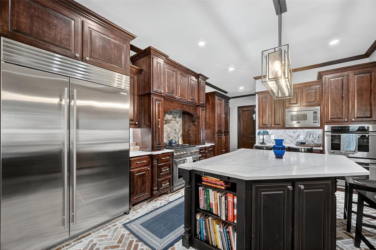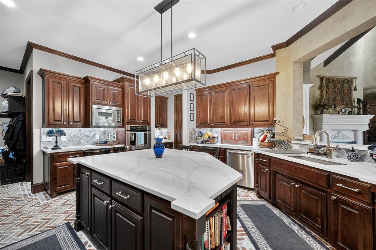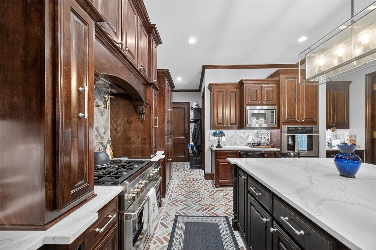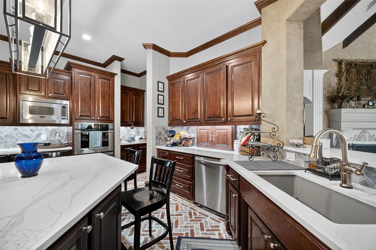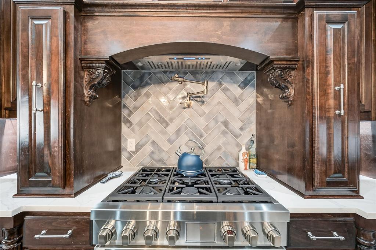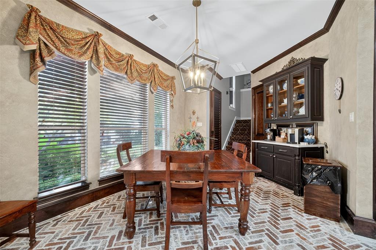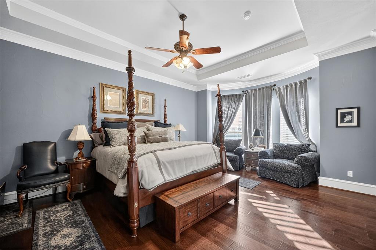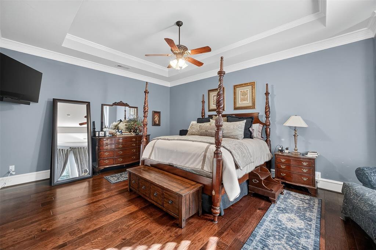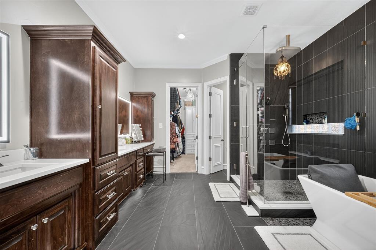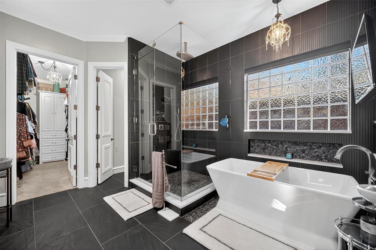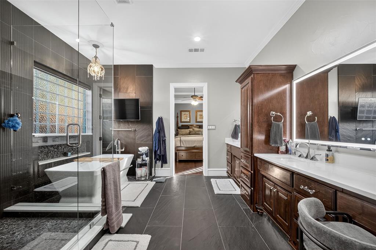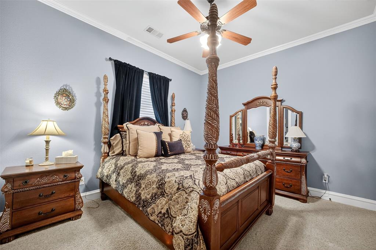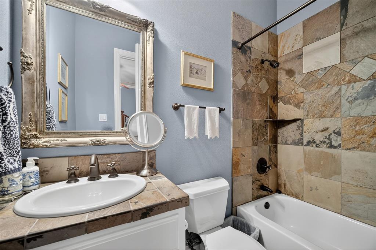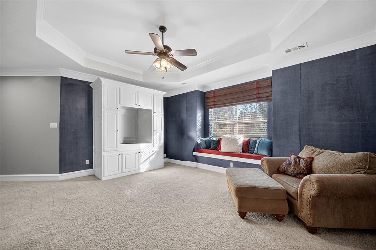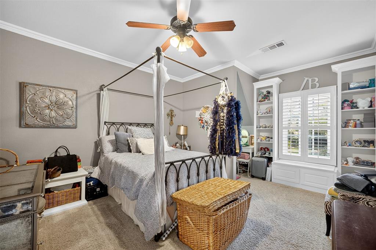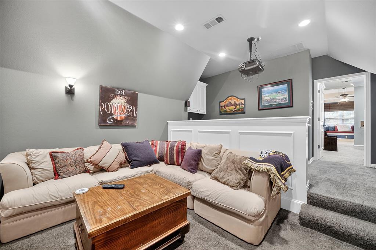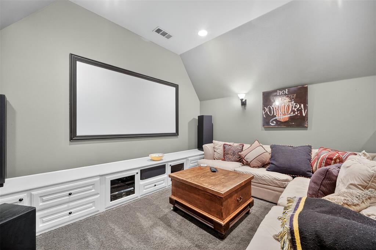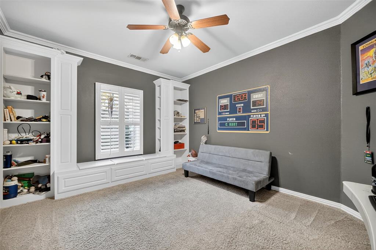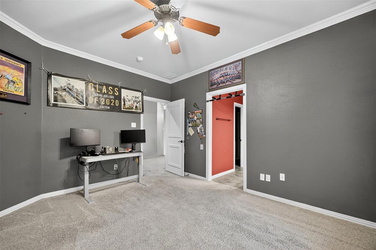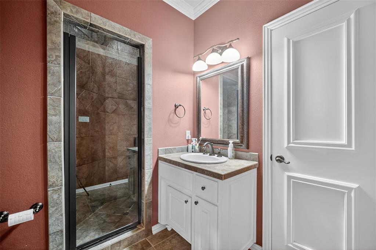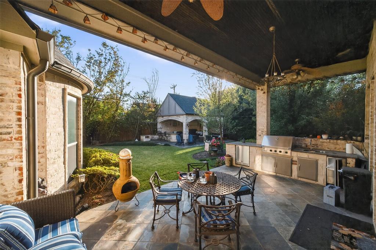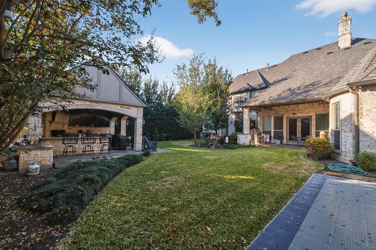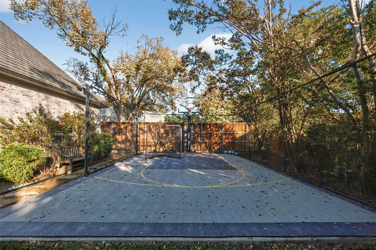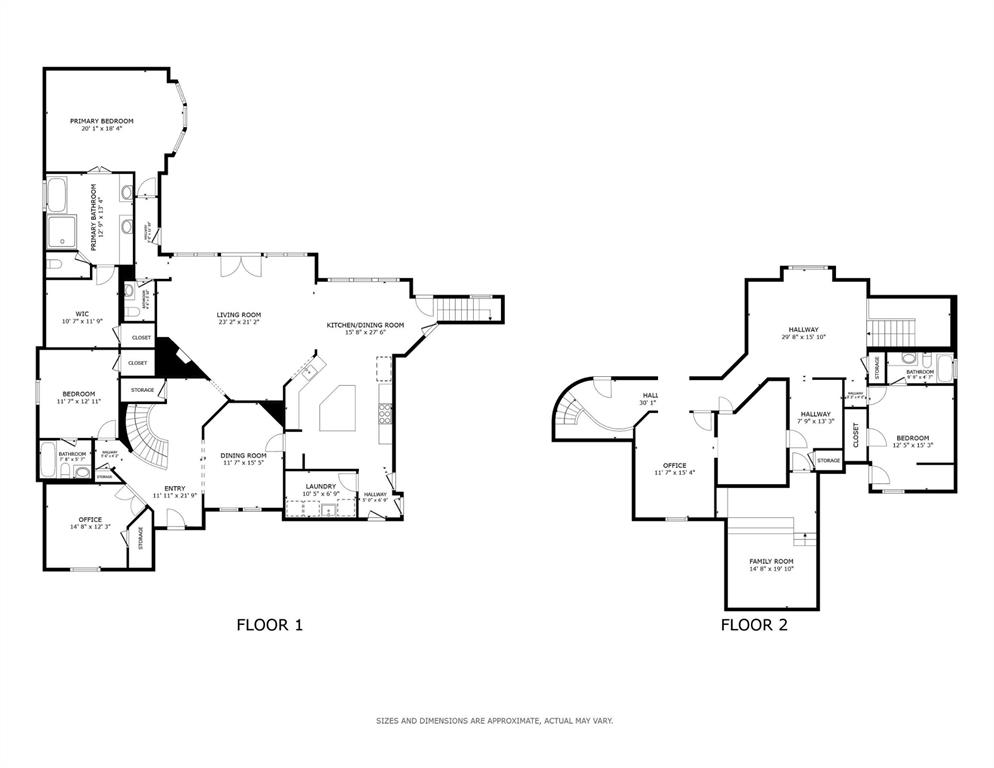6428 Lavendale Avenue, Dallas, Texas
$2,595,000
LOADING ..
Welcome to a home that truly has it all: elegance, warmth, and modern convenience wrapped in Preston Hollow charm. Located in the heart of Preston Hollow, this custom-built 5-bedroom, 4.5-bath home combines timeless architecture with high-end updates and modern functionality. The 2024 remodeled kitchen boasts with a dual fuel Wolf range, a 48 inch built-in Sub-Zero refrigerator to anchor the room with functionality and iconic design. The open concept layout with vaulted ceilings creates a bright space perfect for sophisticated entertainment, opening up to an expansive living and dining space for a flow ideal for everyday living. Every element speaks true craftsmanship, adorned with designer touches. The primary bathroom suite, reimagined in 2024, offers a luxurious retreat with a freestanding tub, automated shower system, slate flooring, and a spacious walk in closet. Upstairs, the generously sized 2 bedrooms, media room, and study flexible living spaces accommodate family, guests, or work-from-home needs, all connected by dual staircases for privacy and convenience. Enjoy outdoor living year-round in a backyard designed to impress and unwind. Step outside to a beautifully landscaped sanctuary framed by mature Nelly R. Steven Hollies crafted for relaxation and entertainment. Host unforgettable gatherings in the covered outdoor patio or challenge friends in a game on the sports court, then cozy up by the outdoor fireplace as the evening cools. This backyard is not just an extension of the home, it's the reason you'll never want to leave it. This home reflects the premier location just minutes away from top private schools, upscale shopping, and dining. This is Preston Hollow luxury living - Where timeless design meets modern comfort.
School District: Dallas ISD
Dallas MLS #: 21102427
Representing the Seller: Listing Agent Tess Ta; Listing Office: Modern Concept Realty
Representing the Buyer: Contact realtor Douglas Newby of Douglas Newby & Associates if you would like to see this property. 214.522.1000
Property Overview
- Listing Price: $2,595,000
- MLS ID: 21102427
- Status: For Sale
- Days on Market: 55
- Updated: 1/5/2026
- Previous Status: For Sale
- MLS Start Date: 11/13/2025
Property History
- Current Listing: $2,595,000
Interior
- Number of Rooms: 5
- Full Baths: 4
- Half Baths: 1
- Interior Features: Built-in FeaturesCable TV AvailableDecorative LightingEat-in KitchenGranite CountersHigh Speed Internet AvailableKitchen IslandMultiple StaircasesNatural WoodworkOpen FloorplanPantrySmart Home SystemSound System Wiring
- Flooring: Brick/AdobeHardwood
Parking
- Parking Features: Additional ParkingDrivewayElectric GateGarageGatedOversized
Location
- County: Dallas
- Directions: GPS
Community
- Home Owners Association: None
School Information
- School District: Dallas ISD
- Elementary School: Pershing
- Middle School: Benjamin Franklin
- High School: Hillcrest
Heating & Cooling
Utilities
- Utility Description: City SewerCity Water
Lot Features
- Lot Size (Acres): 0.37
- Lot Size (Sqft.): 16,000
Financial Considerations
- Price per Sqft.: $563
- Price per Acre: $7,065,069
- For Sale/Rent/Lease: For Sale
Disclosures & Reports
- APN: 00000412597000000
- Block: BLK C/5500
Categorized In
- Price: Over $1.5 Million$2 Million to $3 Million
- Neighborhood: Royal Crest
Contact Realtor Douglas Newby for Insights on Property for Sale
Douglas Newby represents clients with Dallas estate homes, architect designed homes and modern homes.
Listing provided courtesy of North Texas Real Estate Information Systems (NTREIS)
We do not independently verify the currency, completeness, accuracy or authenticity of the data contained herein. The data may be subject to transcription and transmission errors. Accordingly, the data is provided on an ‘as is, as available’ basis only.


