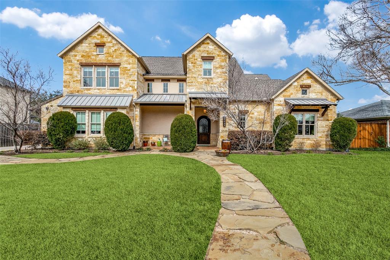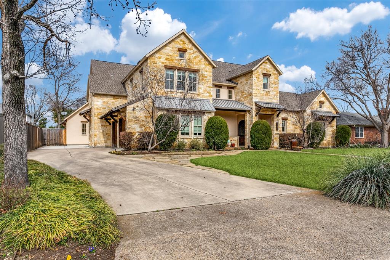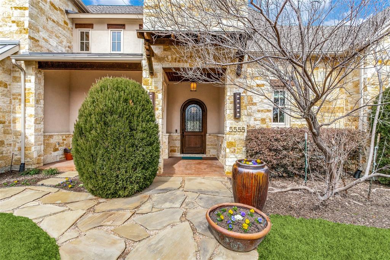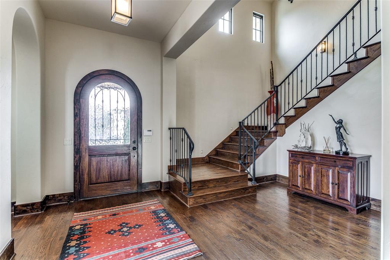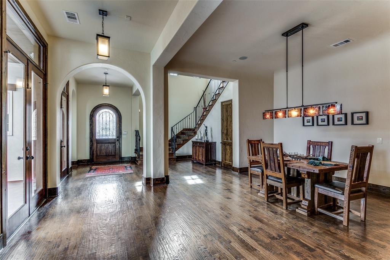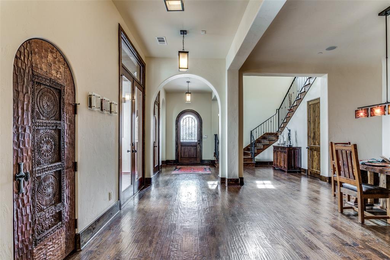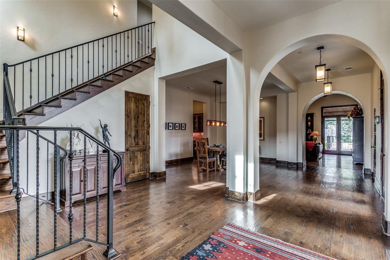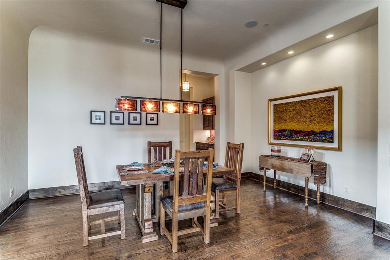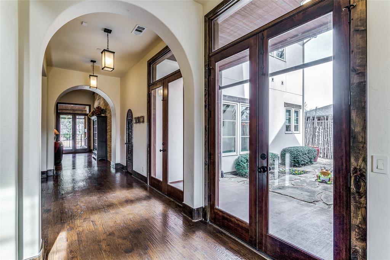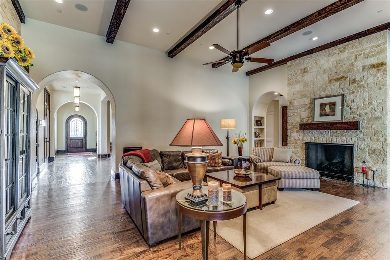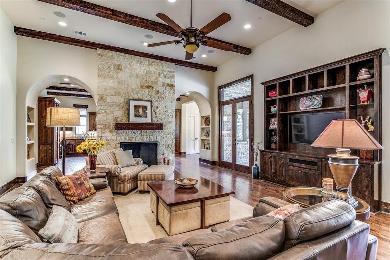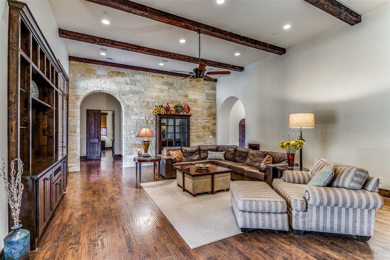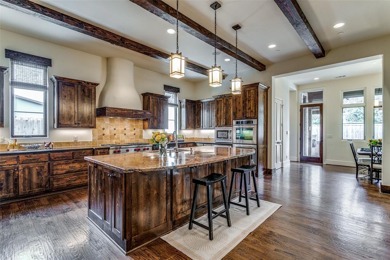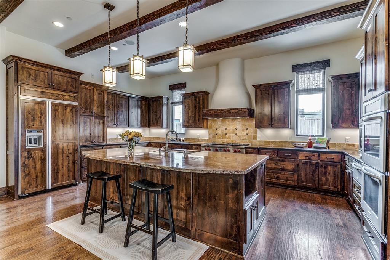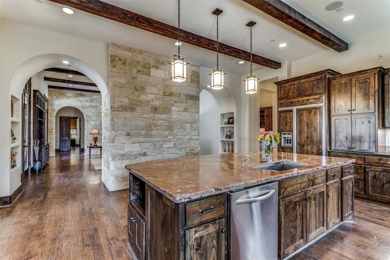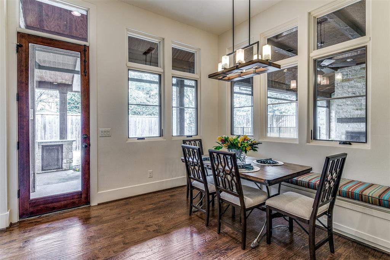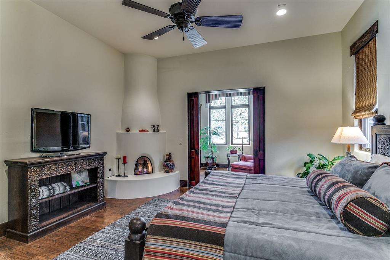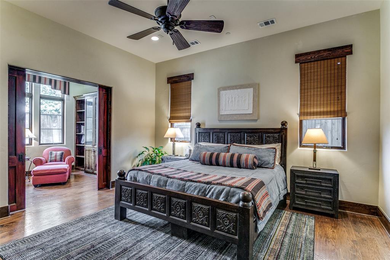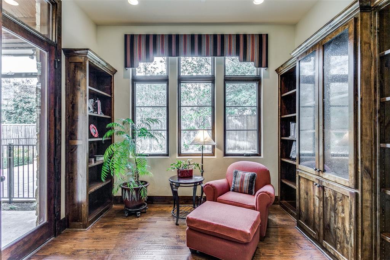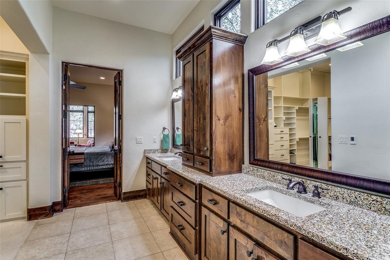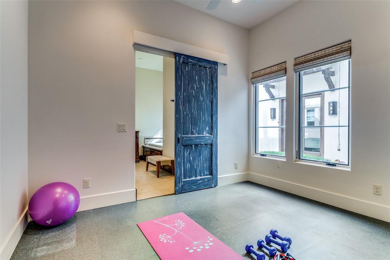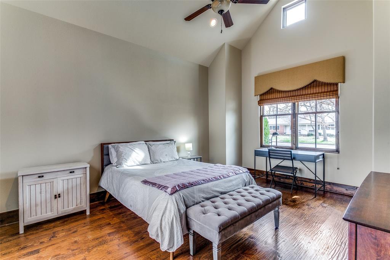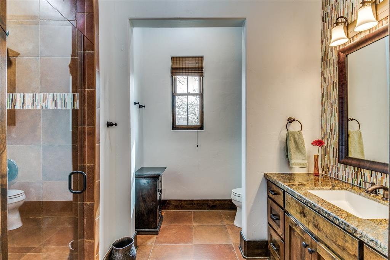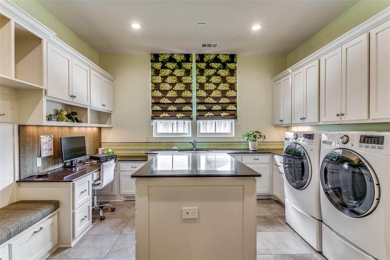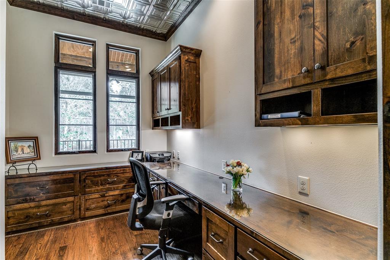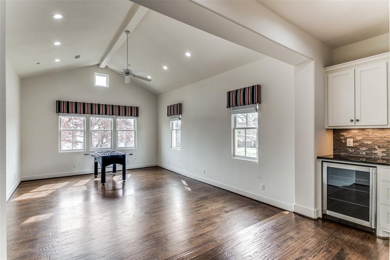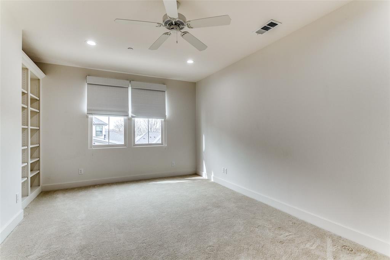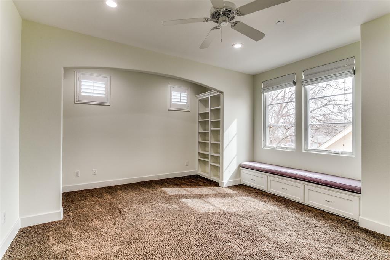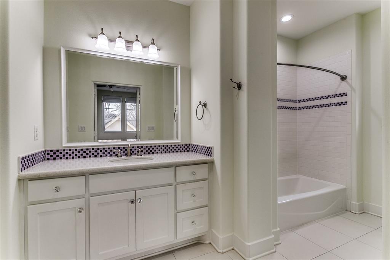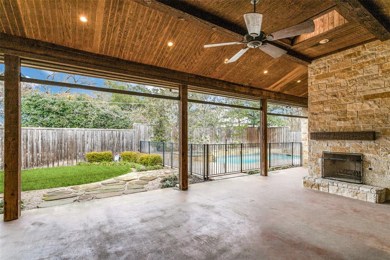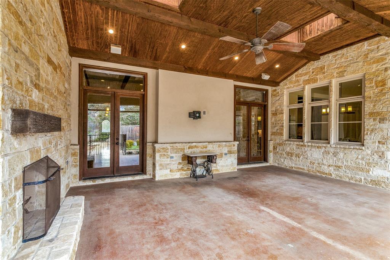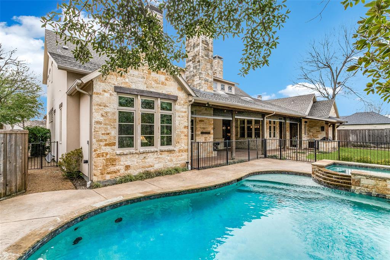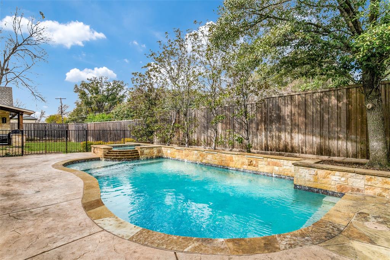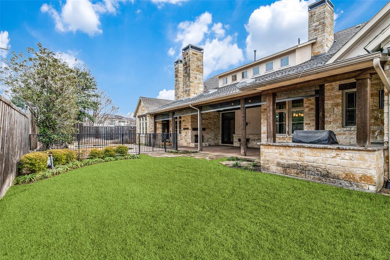5555 Preston Haven Drive, Dallas, Texas
$2,599,000 (Last Listing Price)
LOADING ..
Excellent quality custom home built with family living and entertainment in mind. Rich hand-scraped hardwood floors throughout the first floor, tall ceilings and french doors welcome the natural light. The large kitchen and breakfast room flow into the living room and all overlook the backyard, salt water pool, and large covered porch. With an outdoor cooking area, Phantom screens, and fireplace, the porch allows for year-round entertaining. The primary bedroom suite features a sitting room, Kiva fireplace, separate vanities, steam shower, heated floors and fitness room. First-floor guest suite with wide doorways open to an inner courtyard. Opposite the wet bar off of the dining room, a wine cave is accessed through a stunning custom wood door. 3 bedrooms up with a game room and 3 full baths. Ample storage, home office overlooking pool, utility room with wrapping station and additional office. Close to schools, entertainment, and restaurants.
School District: Dallas ISD
Dallas MLS #: 20665689
Representing the Seller: Listing Agent Rachel Trowbridge; Listing Office: Allie Beth Allman & Assoc.
For further information on this home and the Dallas real estate market, contact real estate broker Douglas Newby. 214.522.1000
Property Overview
- Listing Price: $2,599,000
- MLS ID: 20665689
- Status: Sold
- Days on Market: 360
- Updated: 7/29/2024
- Previous Status: For Sale
- MLS Start Date: 7/8/2024
Property History
- Current Listing: $2,599,000
Interior
- Number of Rooms: 5
- Full Baths: 5
- Half Baths: 1
- Interior Features: Built-in Wine CoolerCable TV AvailableDecorative LightingEat-in KitchenGranite CountersHigh Speed Internet AvailableIn-Law Suite FloorplanKitchen IslandMultiple StaircasesNatural WoodworkPantryWalk-In Closet(s)Wired for Data
- Flooring: CarpetWood
Parking
- Parking Features: Garage Faces SideOversized
Location
- County: Dallas
- Directions: East of Tollroad, two houses west of Nuestra, south of Forest.
Community
- Home Owners Association: None
School Information
- School District: Dallas ISD
- Elementary School: Pershing
- Middle School: Benjamin Franklin
- High School: Hillcrest
Heating & Cooling
- Heating/Cooling: Central
Utilities
- Utility Description: AlleyAsphaltCity SewerCity Water
Lot Features
- Lot Size (Acres): 0.37
- Lot Size (Sqft.): 16,030.08
- Lot Dimensions: 105x152
- Lot Description: Interior Lot
- Fencing (Description): Wood
Financial Considerations
- Price per Sqft.: $391
- Price per Acre: $7,062,500
- For Sale/Rent/Lease: For Sale
Disclosures & Reports
- Legal Description: INWOOD ROAD ESTATES NO2- 4TH INST BLK 5/6383
- APN: 00000577303000000
- Block: 5/638
Categorized In
- Price: Over $1.5 Million$2 Million to $3 Million
- Style: Contemporary/ModernSouthwesternTraditional
- Neighborhood: Walnut Hill to Forest Lane
Contact Realtor Douglas Newby for Insights on Property for Sale
Douglas Newby represents clients with Dallas estate homes, architect designed homes and modern homes.
Listing provided courtesy of North Texas Real Estate Information Systems (NTREIS)
We do not independently verify the currency, completeness, accuracy or authenticity of the data contained herein. The data may be subject to transcription and transmission errors. Accordingly, the data is provided on an ‘as is, as available’ basis only.


