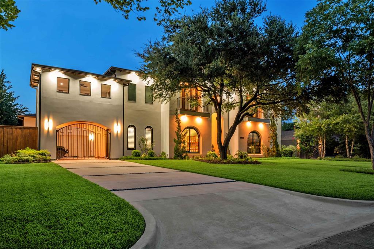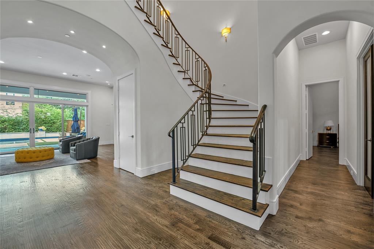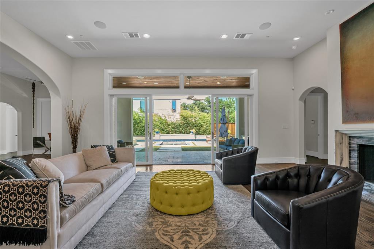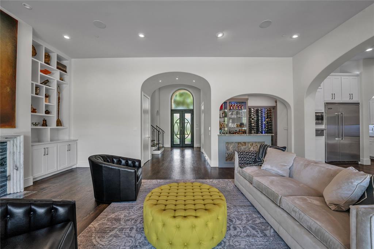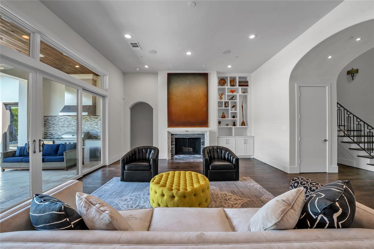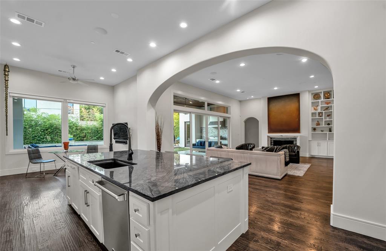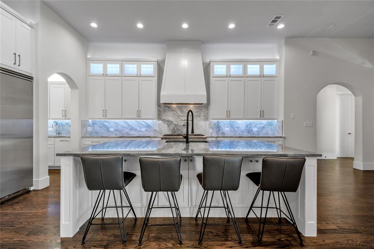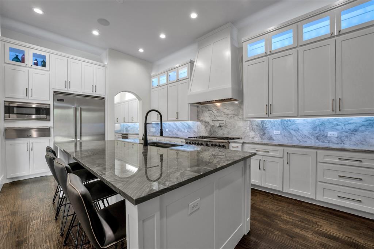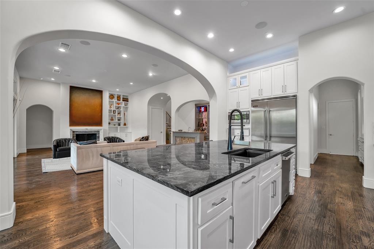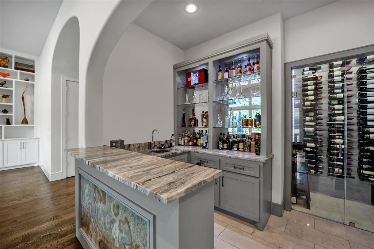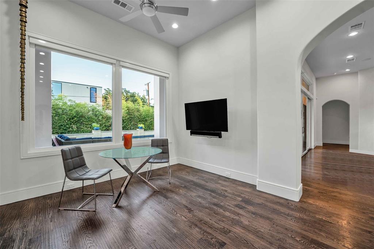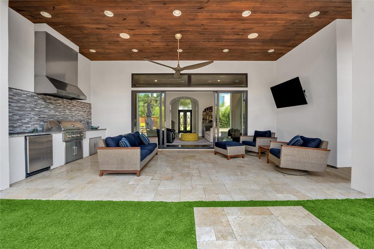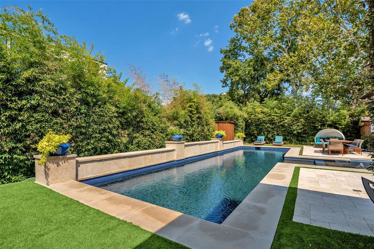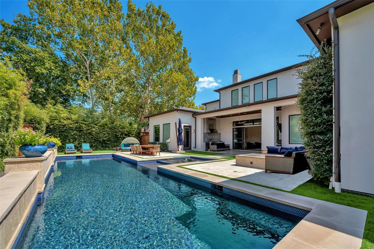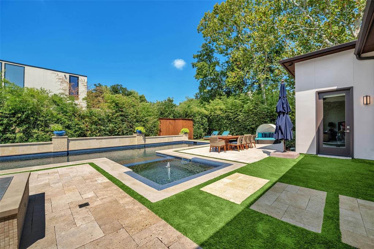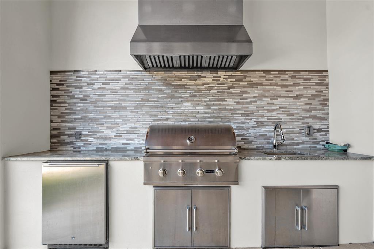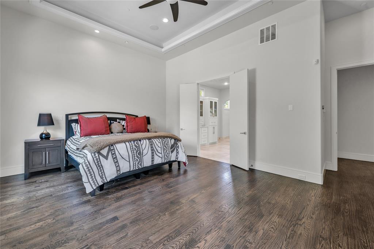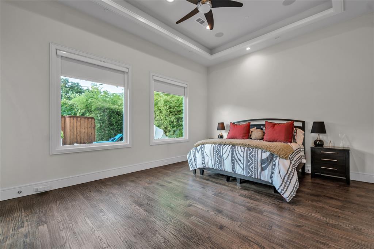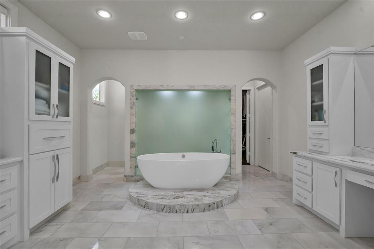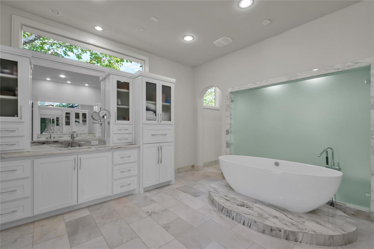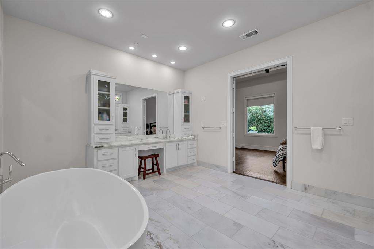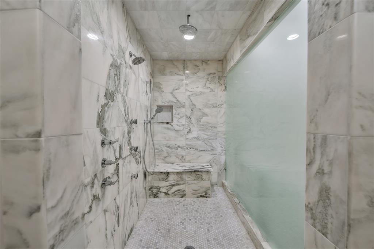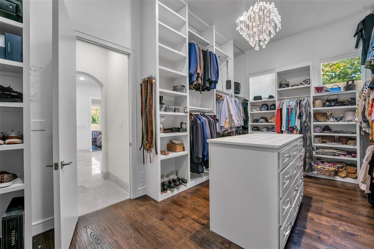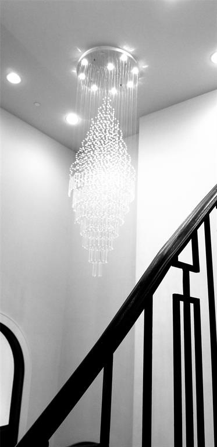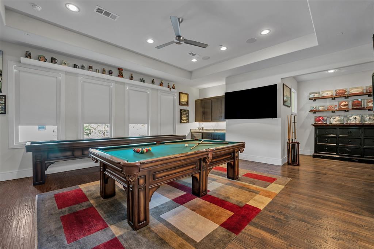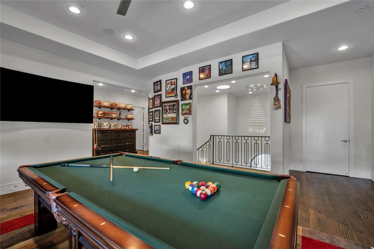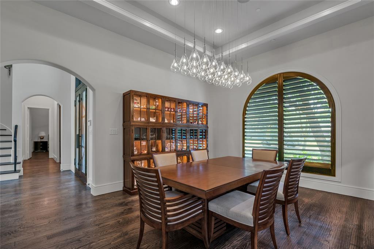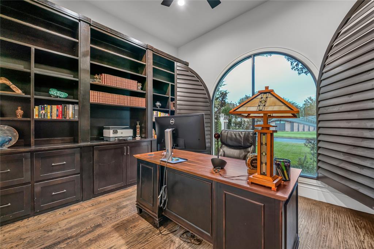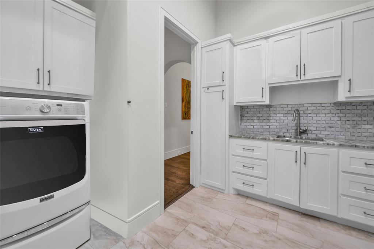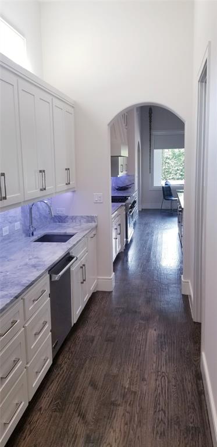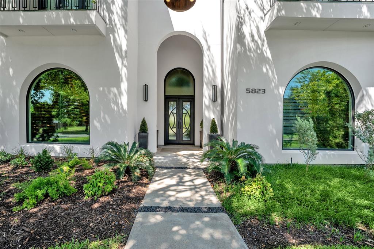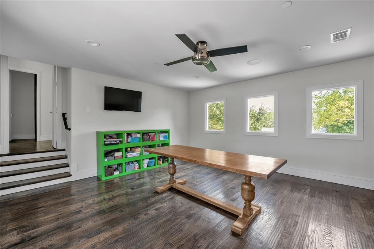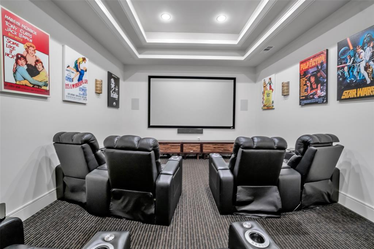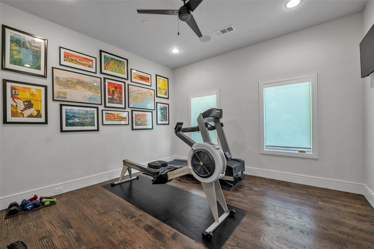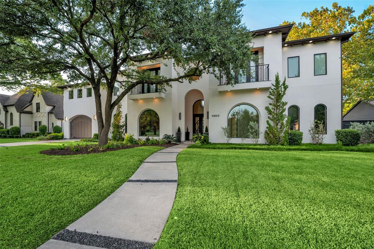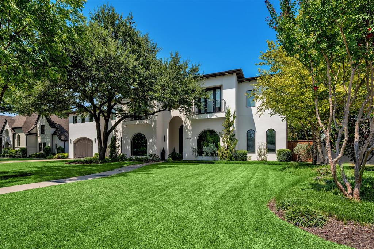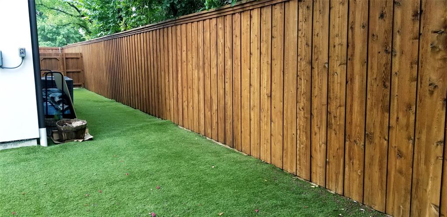5823 Caladium Drive, Dallas, Texas
$3,150,000 (Last Listing Price)
LOADING ..
Preston Hollow modern-Mediterranean, ideal layout of open spaces and entertaining amenities. Starting with top-line Viking chef kitchen & 2nd prep area, brkfst nook with pool view, dual dishwashers, ....Main living walks out into Lux pool-patio veranda, large gatherings made simple. Full bar & cocktails? Custom wine room? Movie time?...it's all here. First floor corner primary suite has pool views and private entry. Generous primary bath leads to custom WIC, bathed in natural light, clerestory windows. Second floor stairs stroll into the expansive game salon overlooking entry. Bank of windows flanked by service bar & art wall lead to the east & west wings with 3 en-suite bedrooms, a bonus room, another oversized laundry with half bath. Dual balconies in south facing bedrooms make for great java mornings. Automated shades enhance major rooms, beautiful handscraped oak flooring throughout. Kids can play in gated porte-cochere courtyard that embraces 3 car garage.
School District: Dallas ISD
Dallas MLS #: 20712434
Representing the Seller: Listing Agent Michael Domke; Listing Office: Dave Perry Miller Real Estate
For further information on this home and the Dallas real estate market, contact real estate broker Douglas Newby. 214.522.1000
Property Overview
- Listing Price: $3,150,000
- MLS ID: 20712434
- Status: Sold
- Days on Market: 298
- Updated: 11/7/2024
- Previous Status: For Sale
- MLS Start Date: 8/30/2024
Property History
- Current Listing: $3,150,000
Interior
- Number of Rooms: 6
- Full Baths: 5
- Half Baths: 2
- Interior Features: Built-in FeaturesCedar Closet(s)Eat-in KitchenHigh Speed Internet AvailableKitchen IslandNatural WoodworkPantrySound System WiringWalk-In Closet(s)Wet Bar
- Appliances: Home Theater
- Flooring: Ceramic TileHardwoodMarble
Parking
Location
- County: Dallas
- Directions: 5823 Caladium Drive is nestled quietly just west of Preston Rd between Royal & Forest Lane. GPS for best route
Community
- Home Owners Association: None
School Information
- School District: Dallas ISD
- Elementary School: Pershing
- Middle School: Benjamin Franklin
- High School: Hillcrest
Heating & Cooling
- Heating/Cooling: CentralNatural GasZoned
Utilities
- Utility Description: Cable AvailableCity SewerCity WaterIndividual Gas MeterIndividual Water Meter
Lot Features
- Lot Size (Acres): 0.37
- Lot Size (Sqft.): 16,030.08
- Lot Dimensions: 107 x 150
- Lot Description: Interior LotLandscapedSprinkler System
- Fencing (Description): WoodWrought Iron
Financial Considerations
- Price per Sqft.: $479
- Price per Acre: $8,559,783
- For Sale/Rent/Lease: For Sale
Disclosures & Reports
- Legal Description: INWOOD ROAD ESTATES NO2- 3RD INST BLK 3/6383
- APN: 00000577210000000
- Block: 36383
Categorized In
- Price: Over $1.5 Million$3 Million to $7 Million
- Style: Contemporary/ModernMediterranean
- Neighborhood: Walnut Hill to Forest Lane
Contact Realtor Douglas Newby for Insights on Property for Sale
Douglas Newby represents clients with Dallas estate homes, architect designed homes and modern homes.
Listing provided courtesy of North Texas Real Estate Information Systems (NTREIS)
We do not independently verify the currency, completeness, accuracy or authenticity of the data contained herein. The data may be subject to transcription and transmission errors. Accordingly, the data is provided on an ‘as is, as available’ basis only.


